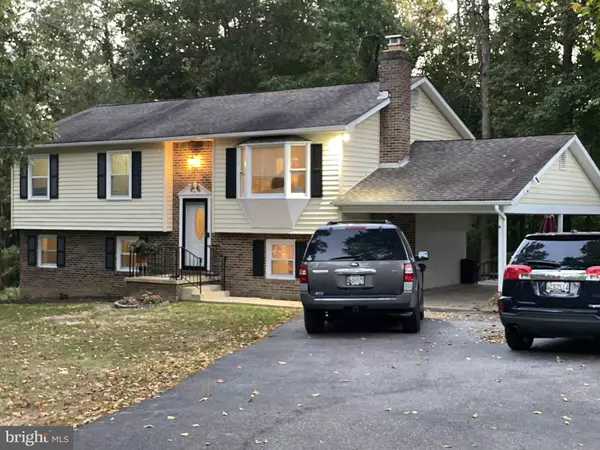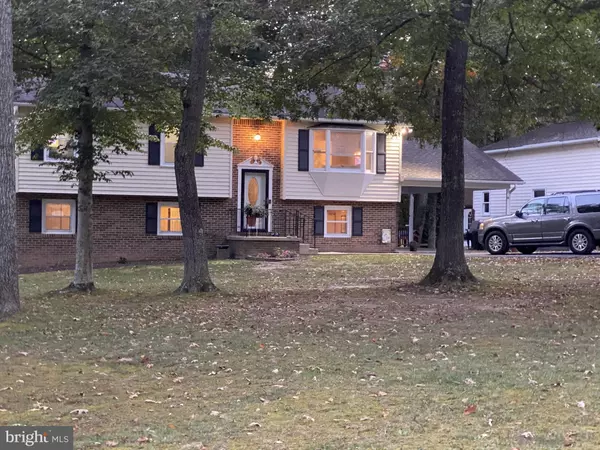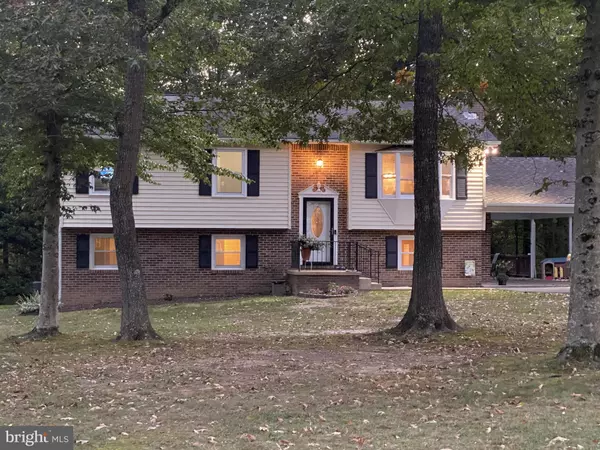$340,000
$340,000
For more information regarding the value of a property, please contact us for a free consultation.
37455 E LAKELAND DR Mechanicsville, MD 20659
4 Beds
3 Baths
1,936 SqFt
Key Details
Sold Price $340,000
Property Type Single Family Home
Sub Type Detached
Listing Status Sold
Purchase Type For Sale
Square Footage 1,936 sqft
Price per Sqft $175
Subdivision Country Lakes
MLS Listing ID MDSM172368
Sold Date 11/25/20
Style Split Level,Split Foyer
Bedrooms 4
Full Baths 3
HOA Fees $4/ann
HOA Y/N Y
Abv Grd Liv Area 1,086
Originating Board BRIGHT
Year Built 1987
Annual Tax Amount $3,128
Tax Year 2020
Lot Size 1.940 Acres
Acres 1.94
Property Description
Welcome Home! Hurry out to this beautiful 4 bedroom, 3 bath home situated on just under 2 acres in sought after COUNTRY LAKES! Beautiful Kitchen with Cherry Cabinets, Granite Counters, Center Island, Hardwood Flooring, Stainless Steel Appliances, Open to Spacious Dining Room Seating Area. New Hardwood Floors installed yesterday in Upstairs Living Area and Hallway. Both upstairs bathrooms have been upgraded with Tile showers and Floors. The downstairs has a fourth large bedroom with built in shelving. Enjoy family gatherings in the spacious, open Family Room which has walk out access to the Fenced Rear Yard and Deck. The Large detached Garage has ample storage and has also served as Party space for numerous events! The 2 year old Shed adds character to the backyard and adds additional storage for lawn equipment or would make a fun Playhouse for the littles! This one won't last! Make an Appointment Right Away!
Location
State MD
County Saint Marys
Zoning RNC
Rooms
Basement Daylight, Full, Fully Finished, Full, Heated, Improved, Walkout Level, Windows, Interior Access
Main Level Bedrooms 4
Interior
Interior Features Built-Ins, Carpet, Ceiling Fan(s), Combination Kitchen/Dining, Crown Moldings, Family Room Off Kitchen, Floor Plan - Traditional, Kitchen - Eat-In, Kitchen - Island, Kitchen - Table Space, Pantry, Upgraded Countertops, Wood Floors
Hot Water Electric
Heating Heat Pump(s)
Cooling Central A/C, Ceiling Fan(s)
Fireplaces Number 1
Equipment Built-In Microwave, Dishwasher, Dryer - Electric, Exhaust Fan, Oven/Range - Electric, Water Heater, Refrigerator, Washer, Dryer - Front Loading, Stainless Steel Appliances
Fireplace Y
Window Features Bay/Bow
Appliance Built-In Microwave, Dishwasher, Dryer - Electric, Exhaust Fan, Oven/Range - Electric, Water Heater, Refrigerator, Washer, Dryer - Front Loading, Stainless Steel Appliances
Heat Source Electric
Laundry Lower Floor
Exterior
Parking Features Garage Door Opener, Oversized, Garage - Front Entry
Garage Spaces 7.0
Fence Board, Rear
Water Access N
Street Surface Paved
Accessibility None
Road Frontage City/County
Total Parking Spaces 7
Garage Y
Building
Lot Description Backs to Trees, Cleared, Landscaping, Rear Yard
Story 2
Sewer Community Septic Tank, Private Septic Tank
Water Public
Architectural Style Split Level, Split Foyer
Level or Stories 2
Additional Building Above Grade, Below Grade
New Construction N
Schools
Elementary Schools Dynard
Middle Schools Margaret Brent
High Schools Chopticon
School District St. Mary'S County Public Schools
Others
Senior Community No
Tax ID 1904028279
Ownership Fee Simple
SqFt Source Assessor
Security Features Non-Monitored,Surveillance Sys,Smoke Detector,Main Entrance Lock,Exterior Cameras
Acceptable Financing Cash, Conventional, FHA, USDA, VA
Horse Property N
Listing Terms Cash, Conventional, FHA, USDA, VA
Financing Cash,Conventional,FHA,USDA,VA
Special Listing Condition Standard
Read Less
Want to know what your home might be worth? Contact us for a FREE valuation!

Our team is ready to help you sell your home for the highest possible price ASAP

Bought with Heather Coran Lewis • Keller Williams Three Bridges

GET MORE INFORMATION





