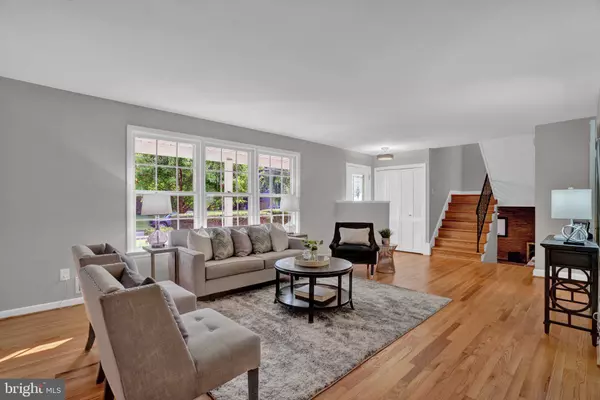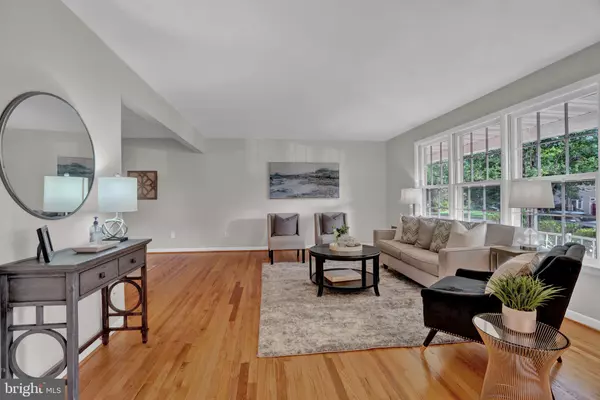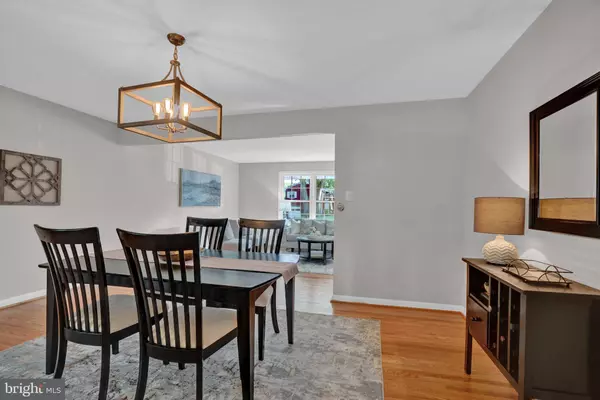$970,000
$980,000
1.0%For more information regarding the value of a property, please contact us for a free consultation.
8319 W BOULEVARD DR Alexandria, VA 22308
4 Beds
3 Baths
2,615 SqFt
Key Details
Sold Price $970,000
Property Type Single Family Home
Sub Type Detached
Listing Status Sold
Purchase Type For Sale
Square Footage 2,615 sqft
Price per Sqft $370
Subdivision Collingwood On The Potomac
MLS Listing ID VAFX2014668
Sold Date 10/05/21
Style Split Level
Bedrooms 4
Full Baths 2
Half Baths 1
HOA Y/N N
Abv Grd Liv Area 2,160
Originating Board BRIGHT
Year Built 1961
Annual Tax Amount $8,390
Tax Year 2021
Lot Size 0.331 Acres
Acres 0.33
Property Sub-Type Detached
Property Description
This beautifully maintained split level one-car garage home sits on a large level lot in a wonderful South Alexandria location. Lovely hardwood floors greet you as you enter this spacious home and adorn three levels. The living and dining rooms offer plenty of space for large gatherings or comfortable living for those at home. The huge kitchen with a large eat-in space has been well taken care of, and is ready for immediate occupancy or will await your final touches. The kitchen walks out to the spacious back yard. The laundry is also featured on the main level.
Each of the two upper levels feature two spacious bedrooms and a recently refinished bathroom. The top level also has a small office/dressing room/walk-in closet, you make the call. The top level can also be used as a master suite should the next owners opt to use one of the rooms as an office or nursery. There are options galore in this spacious, nicely updated home.
The large family room on the first lower level has new luxury vinyl tile flooring, fresh paint, wood-burning fireplace and an updated powder room. The family room also walks out to the huge back yard. Another level down provides a spacious rec room that is great for a workout area, another home office area, arts and crafts area, or whatever your passion desires. The utility room is also on this level and has plenty of storage space.
The back yard is great for games of wiffle ball, football games for the kids, a private basketball hoop, or a luxury swimming pool with spa. Many games and many memories have been made in the back yard over the years. It is time for the next generation to have their fun and make the memories they will share with future generations. Waynewood Elementary School!
The ideal location is just off the Parkway and the bike/jogging path that runs from Mt. Vernon to Old Town. Old Town is just five miles away. Ft. Belvoir is a short drive away. The Beltway and 95 are also just a few miles away. Restaurants and shopping as well as parks and recreation are all conveniently nearby.
With all the great features of the home and the incredible location, 8319 West Boulevard Drive is a great place to call home.
Location
State VA
County Fairfax
Zoning 130
Rooms
Other Rooms Living Room, Dining Room, Primary Bedroom, Bedroom 2, Bedroom 3, Bedroom 4, Kitchen, Recreation Room
Basement Partially Finished
Interior
Hot Water Natural Gas
Heating Forced Air
Cooling Ceiling Fan(s), Central A/C
Fireplaces Number 1
Equipment Built-In Microwave, Cooktop, Dishwasher, Disposal, Dryer, Icemaker, Oven - Wall, Refrigerator, Washer, Water Heater
Furnishings No
Fireplace Y
Appliance Built-In Microwave, Cooktop, Dishwasher, Disposal, Dryer, Icemaker, Oven - Wall, Refrigerator, Washer, Water Heater
Heat Source Natural Gas
Exterior
Exterior Feature Patio(s)
Parking Features Garage - Front Entry, Garage Door Opener
Garage Spaces 1.0
Water Access N
Accessibility None
Porch Patio(s)
Attached Garage 1
Total Parking Spaces 1
Garage Y
Building
Story 4
Sewer Public Sewer
Water Public
Architectural Style Split Level
Level or Stories 4
Additional Building Above Grade, Below Grade
New Construction N
Schools
Elementary Schools Waynewood
Middle Schools Carl Sandburg
High Schools West Potomac
School District Fairfax County Public Schools
Others
Senior Community No
Tax ID 1024 06110008A
Ownership Fee Simple
SqFt Source Assessor
Horse Property N
Special Listing Condition Standard
Read Less
Want to know what your home might be worth? Contact us for a FREE valuation!

Our team is ready to help you sell your home for the highest possible price ASAP

Bought with Walter D Taylor • Keller Williams Capital Properties
GET MORE INFORMATION





