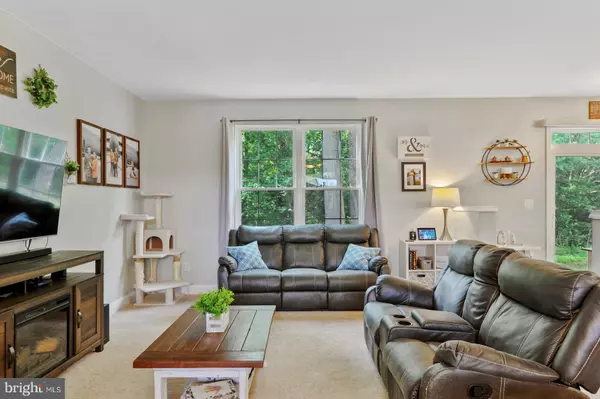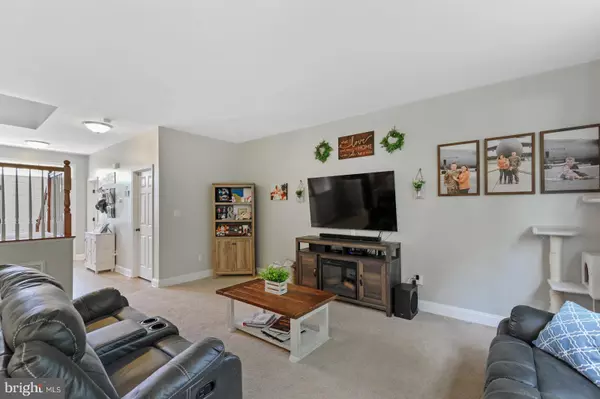$300,000
$300,000
For more information regarding the value of a property, please contact us for a free consultation.
70 S HIGH MEADOW DR Felton, DE 19943
4 Beds
3 Baths
1,932 SqFt
Key Details
Sold Price $300,000
Property Type Single Family Home
Sub Type Detached
Listing Status Sold
Purchase Type For Sale
Square Footage 1,932 sqft
Price per Sqft $155
Subdivision Satterfield
MLS Listing ID DEKT249662
Sold Date 07/15/21
Style Contemporary
Bedrooms 4
Full Baths 2
Half Baths 1
HOA Fees $20/ann
HOA Y/N Y
Abv Grd Liv Area 1,932
Originating Board BRIGHT
Year Built 2016
Annual Tax Amount $969
Tax Year 2020
Lot Size 0.320 Acres
Acres 0.32
Lot Dimensions 75.00 x 201.71
Property Description
Welcome to the beautiful community of Satterfield! This beautiful 4 bedroom, 2.5 bathroom home is only five years young and is ready for its next owners to enjoy. Upon entering through the foyer you will notice the well-sized formal dining room with two windows overlooking the front yard to your right which is currently being utilized as a kid’s playroom. As you continue into the kitchen you will pass by the pantry to your right and a half bathroom to your left. The kitchen features 42 inch cabinets, USB outlets, stainless steel appliances, a peninsula with double sink and space for 3-4 barstools if desired. There is also table space in the kitchen for an informal dining area. The sliding glass door leads to the backyard. The garage access door is also in the kitchen. Beyond the kitchen and dining area is the living room that has plenty of space to spread out and makes for easy entertaining. Back in the foyer you will find the split level staircase that upstairs to the bedrooms. Three well-sized secondary bedrooms share a hall bathroom with a tub-shower and white vanity. The primary bedroom is spacious with plenty of room for furniture and features an en-suite bathroom. Outside the backyard backs to trees which provide lots of shade in the morning hours. Be sure to schedule your showing, you don't want to miss out!
Location
State DE
County Kent
Area Lake Forest (30804)
Zoning AC
Interior
Interior Features Breakfast Area, Carpet, Ceiling Fan(s), Combination Kitchen/Living, Dining Area, Family Room Off Kitchen, Formal/Separate Dining Room, Kitchen - Island, Primary Bath(s), Walk-in Closet(s)
Hot Water Natural Gas
Heating Forced Air
Cooling Central A/C
Equipment Dishwasher, Icemaker, Microwave, Oven/Range - Electric, Refrigerator, Stainless Steel Appliances, Water Heater
Fireplace N
Appliance Dishwasher, Icemaker, Microwave, Oven/Range - Electric, Refrigerator, Stainless Steel Appliances, Water Heater
Heat Source Natural Gas
Laundry Main Floor
Exterior
Parking Features Garage - Front Entry, Garage Door Opener, Inside Access
Garage Spaces 2.0
Water Access N
Accessibility None
Attached Garage 2
Total Parking Spaces 2
Garage Y
Building
Story 2
Sewer Public Sewer
Water Public
Architectural Style Contemporary
Level or Stories 2
Additional Building Above Grade, Below Grade
New Construction N
Schools
Elementary Schools Lake Forest Central
Middle Schools W.T. Chipman
High Schools Lake Forest
School District Lake Forest
Others
Senior Community No
Tax ID SM-00-12904-01-0900-000
Ownership Fee Simple
SqFt Source Assessor
Acceptable Financing Cash, Conventional, FHA, USDA, VA
Listing Terms Cash, Conventional, FHA, USDA, VA
Financing Cash,Conventional,FHA,USDA,VA
Special Listing Condition Standard
Read Less
Want to know what your home might be worth? Contact us for a FREE valuation!

Our team is ready to help you sell your home for the highest possible price ASAP

Bought with Deborah S. Harris • RE/MAX Associates - Newark

GET MORE INFORMATION





