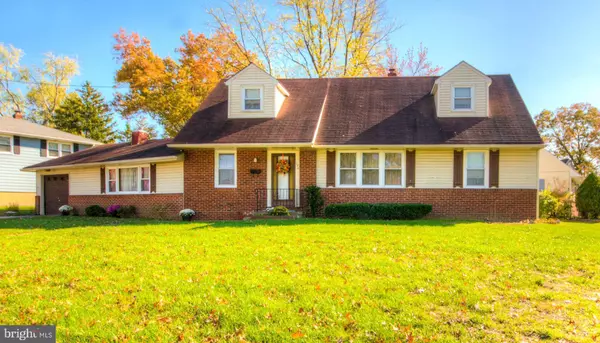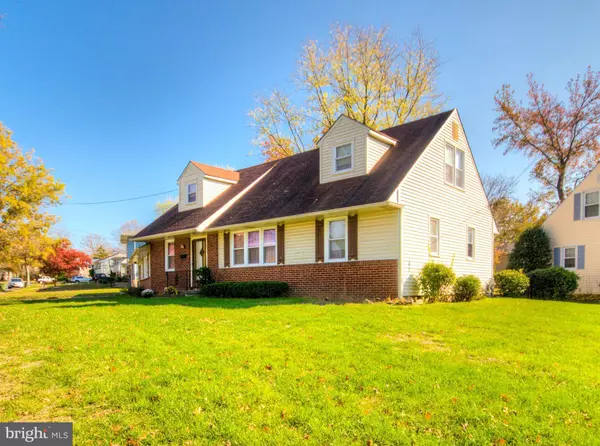$179,000
$210,000
14.8%For more information regarding the value of a property, please contact us for a free consultation.
139 WILLOWBROOK RD Cherry Hill, NJ 08034
4 Beds
2 Baths
2,300 SqFt
Key Details
Sold Price $179,000
Property Type Single Family Home
Sub Type Detached
Listing Status Sold
Purchase Type For Sale
Square Footage 2,300 sqft
Price per Sqft $77
Subdivision Brookfield
MLS Listing ID NJCD374886
Sold Date 01/13/20
Style Cape Cod
Bedrooms 4
Full Baths 2
HOA Y/N N
Abv Grd Liv Area 2,300
Originating Board BRIGHT
Year Built 1960
Annual Tax Amount $8,397
Tax Year 2019
Lot Size 0.269 Acres
Acres 0.27
Lot Dimensions 90.00 x 130.00
Property Description
"Best Deal in Cherry Hill East." This 4 bedroom 2 full bath home has a great floor plan and tons of living space waiting for the right buyer to give it their personal touch. Great potential for a First Time Homeowner to live in it while building sweat equity or an Investor's delight for rehab. Market rehab value for this type of home is over $275 to $300,000 and climbing. This corner property, with more square footage than is usually found in the area, has great curb appeal thanks to 4 great side views. You are greeted inside by high ceilings in the living room and formal dining room. There are hardwood floors throughout the home although the living and dining rooms currently are carpeted. There is a large kitchen with an oversize eat-in area and a convenient Laundry/Utility room right off the kitchen and easy access to the fenced backyard. An enormous front-to-back Family/Great Room features a large decorative wood burning Fireplace and large windows on either end for lots of natural light. Two large first floor bedrooms and a full bath can be accessed through an archway to the right of the living room. Upstairs there is another full bath, a third spacious bedroom, and a Master Bedroom. Both upstairs bedrooms have ceiling architectural designs that create a natural sitting area or office if desired. There is a full concrete crawl space with sump pump and a double attic walk-in hall closet upstairs. The entire home has high efficiency windows. You ll be just minutes from I-295 and the Haddonfield speed line to Philly; minutes from downtown Haddonfield and 10 minutes from the AC Expressway, Voorhees and Marlton Promenade at Sagemore. So what are you waiting for? This community is known for its friendly and supportive neighbors. Bring your ideas and make your home. Schedule your tour today! Seller is Motivated. All reasonable offers considered. Home is being offered in "As-Is" Condition.
Location
State NJ
County Camden
Area Cherry Hill Twp (20409)
Zoning RES
Rooms
Other Rooms Living Room, Dining Room, Primary Bedroom, Bedroom 2, Bedroom 3, Kitchen, Family Room, Bedroom 1, Laundry
Main Level Bedrooms 2
Interior
Interior Features Attic/House Fan, Built-Ins, Ceiling Fan(s), Floor Plan - Traditional, Kitchen - Eat-In, Walk-in Closet(s), Window Treatments
Hot Water Natural Gas
Heating Forced Air
Cooling Central A/C
Flooring Carpet, Ceramic Tile, Hardwood
Fireplaces Number 1
Fireplaces Type Mantel(s), Screen
Equipment Built-In Range, Dishwasher, Dryer, Refrigerator, Washer
Furnishings No
Fireplace Y
Window Features Casement,Double Hung,Energy Efficient,Wood Frame
Appliance Built-In Range, Dishwasher, Dryer, Refrigerator, Washer
Heat Source Electric
Exterior
Parking Features Garage - Rear Entry, Garage Door Opener, Inside Access
Garage Spaces 1.0
Fence Chain Link
Utilities Available Cable TV, Fiber Optics Available
Water Access N
Roof Type Pitched,Shingle
Street Surface Black Top
Accessibility 32\"+ wide Doors, 36\"+ wide Halls
Attached Garage 1
Total Parking Spaces 1
Garage Y
Building
Lot Description Corner, Front Yard, Irregular, Level, Rear Yard, SideYard(s)
Story 2
Foundation Crawl Space, Concrete Perimeter
Sewer Public Sewer
Water Public
Architectural Style Cape Cod
Level or Stories 2
Additional Building Above Grade, Below Grade
New Construction N
Schools
Elementary Schools Clara Barton E.S.
High Schools Cherry Hill High - East
School District Cherry Hill Township Public Schools
Others
Senior Community No
Tax ID 09-00431 11-00015
Ownership Fee Simple
SqFt Source Assessor
Acceptable Financing Cash, Conventional, FHA, VA
Horse Property N
Listing Terms Cash, Conventional, FHA, VA
Financing Cash,Conventional,FHA,VA
Special Listing Condition Standard
Read Less
Want to know what your home might be worth? Contact us for a FREE valuation!

Our team is ready to help you sell your home for the highest possible price ASAP

Bought with Charles MacAdams • Century 21 Alliance-Cherry Hill

GET MORE INFORMATION





