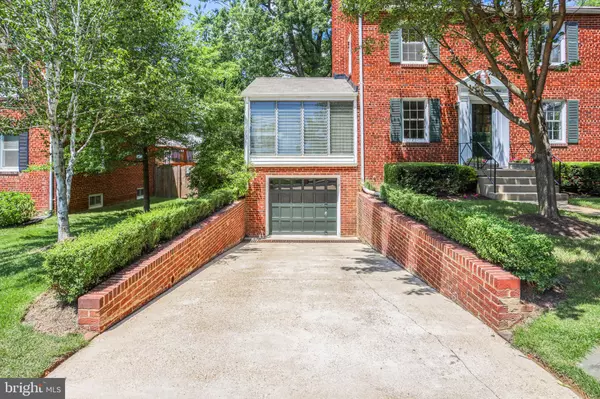$500,000
$474,900
5.3%For more information regarding the value of a property, please contact us for a free consultation.
2603 ELNORA ST Silver Spring, MD 20902
3 Beds
2 Baths
2,000 SqFt
Key Details
Sold Price $500,000
Property Type Single Family Home
Sub Type Detached
Listing Status Sold
Purchase Type For Sale
Square Footage 2,000 sqft
Price per Sqft $250
Subdivision Wheaton Hills
MLS Listing ID MDMC711574
Sold Date 07/31/20
Style Colonial
Bedrooms 3
Full Baths 2
HOA Y/N N
Abv Grd Liv Area 1,400
Originating Board BRIGHT
Year Built 1949
Annual Tax Amount $4,235
Tax Year 2019
Lot Size 6,551 Sqft
Acres 0.15
Property Description
Please note offer deadline of Monday, July 6, at noon. Amazing location! Beautiful 3 bedroom, 2 full bathroom brick Colonial single family house with rare garage in the heart of Wheaton! FOUR block walk to Wheaton Red Line metro, restaurants, shops, grocery stores, Westfield Montgomery Mall, Costco, Parks, and more! Main level has wonderful and large renovated open kitchen with recessed lights, updated appliances, gas stove, and spacious countertops. It boasts a huge peninsula as a terrific workspace and eating area. Kitchen opens to lovely dining room with updated light fixture, chair rail, and hardwood floors. Spacious living room with beautiful brick fireplace and hardwood floors! Side 3-season room addition, with floor to ceiling windows on all 3 sides allows for wonderful light and views of beautiful backyard. Upper level has 3 bedrooms with hardwood floors, ceiling fans, and 1 full updated and stunning bathroom. Partially finished lower level with tons of space, door out to garage, and full updated bathroom, with oversized gorgeous marble shower and separate toilet. Private, fully-fenced lush backyard, with wonderful large deck! Oversized one-car garage with extra storage and work space.Recent upgrades include: electrical outlets and light fixtures throughout, bedroom ceiling fans, interior walls and ceiling painting, exterior deck painting, porch carpet, grass reseeding, brand new HVAC system (June 2020), and more!
Location
State MD
County Montgomery
Zoning R60
Rooms
Other Rooms Living Room, Dining Room, Primary Bedroom, Bedroom 2, Bedroom 3, Kitchen, Family Room, Basement, Bathroom 1, Bathroom 2
Basement Daylight, Partial, Improved, Interior Access, Partially Finished, Poured Concrete, Space For Rooms, Unfinished, Windows, Side Entrance
Interior
Interior Features Attic, Breakfast Area, Carpet, Ceiling Fan(s), Combination Kitchen/Dining, Dining Area, Family Room Off Kitchen, Floor Plan - Traditional, Tub Shower, Window Treatments, Wood Floors, Other, Chair Railings, Recessed Lighting
Hot Water Natural Gas
Heating Central, Programmable Thermostat
Cooling Ceiling Fan(s), Central A/C, Programmable Thermostat
Flooring Ceramic Tile, Hardwood, Concrete
Fireplaces Number 1
Fireplaces Type Brick, Screen, Mantel(s)
Equipment Dishwasher, Oven/Range - Gas, Disposal, Dryer, Icemaker, Microwave, Oven - Self Cleaning, Refrigerator, Washer - Front Loading, Built-In Microwave, Dryer - Front Loading
Furnishings No
Fireplace Y
Window Features Storm
Appliance Dishwasher, Oven/Range - Gas, Disposal, Dryer, Icemaker, Microwave, Oven - Self Cleaning, Refrigerator, Washer - Front Loading, Built-In Microwave, Dryer - Front Loading
Heat Source Natural Gas
Laundry Basement
Exterior
Exterior Feature Porch(es), Deck(s), Brick
Parking Features Garage - Front Entry, Additional Storage Area, Inside Access, Oversized
Garage Spaces 3.0
Fence Fully, Privacy, Rear, Wood
Water Access N
View Garden/Lawn
Roof Type Shingle
Accessibility Other
Porch Porch(es), Deck(s), Brick
Attached Garage 1
Total Parking Spaces 3
Garage Y
Building
Story 3
Sewer Public Sewer
Water Public
Architectural Style Colonial
Level or Stories 3
Additional Building Above Grade, Below Grade
New Construction N
Schools
School District Montgomery County Public Schools
Others
Pets Allowed Y
Senior Community No
Tax ID 161301184764
Ownership Fee Simple
SqFt Source Assessor
Security Features Carbon Monoxide Detector(s),Smoke Detector
Horse Property N
Special Listing Condition Standard
Pets Allowed No Pet Restrictions
Read Less
Want to know what your home might be worth? Contact us for a FREE valuation!

Our team is ready to help you sell your home for the highest possible price ASAP

Bought with Melody R Goodman • Keller Williams Capital Properties

GET MORE INFORMATION





