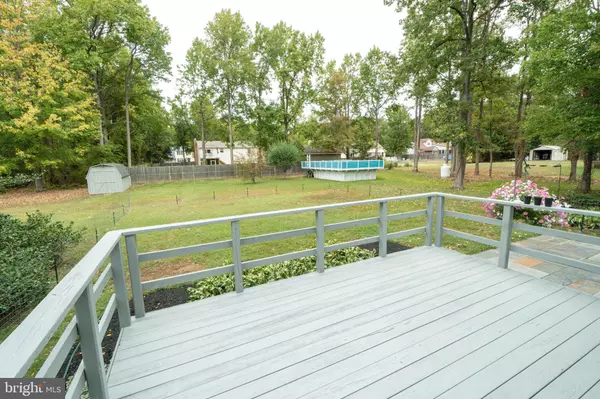$350,000
$359,000
2.5%For more information regarding the value of a property, please contact us for a free consultation.
222 NEW JERSEY RD Stevensville, MD 21666
4 Beds
2 Baths
1,760 SqFt
Key Details
Sold Price $350,000
Property Type Single Family Home
Sub Type Detached
Listing Status Sold
Purchase Type For Sale
Square Footage 1,760 sqft
Price per Sqft $198
Subdivision Kent Island Estates
MLS Listing ID MDQA141212
Sold Date 08/17/20
Style Cape Cod
Bedrooms 4
Full Baths 2
HOA Fees $2/ann
HOA Y/N Y
Abv Grd Liv Area 1,760
Originating Board BRIGHT
Year Built 1985
Annual Tax Amount $2,633
Tax Year 2020
Lot Size 0.620 Acres
Acres 0.62
Lot Dimensions 0.00 x 0.00
Property Description
Quality construction, pride of ownership displayed in this tranquil area away from main roads - 4 bedrooms could be first floor living with 2 large guest rooms upstairs and 2nd bedroom downstairs for den or office, French drains around home, Lots of energy features, Kitchen Aid brand, quality appliances, pantry, laundry room. Woodstove for cosy Cape Cod style winter living, Efficient Thompson Creek windows still with warranty, hardwood floors throughout, Retractable awning covered deck and patio for KI style outdoor living, above ground pool for SUMMER FUN, close community beach, boat launches, KI (hiking and biking) Trail, county owned golf course nearby.
Location
State MD
County Queen Annes
Zoning NC-20
Rooms
Main Level Bedrooms 2
Interior
Interior Features Ceiling Fan(s), Entry Level Bedroom, Recessed Lighting, Window Treatments, Wood Floors, Wood Stove, Pantry, Kitchen - Table Space, Walk-in Closet(s)
Hot Water Electric
Heating Heat Pump(s), Wood Burn Stove
Cooling Central A/C
Flooring Hardwood
Fireplaces Number 1
Fireplaces Type Wood, Insert
Equipment ENERGY STAR Dishwasher, Built-In Microwave, Dryer, Freezer, Washer, Oven/Range - Electric, Oven - Double
Furnishings No
Fireplace Y
Window Features Energy Efficient,ENERGY STAR Qualified,Replacement,Double Pane,Insulated
Appliance ENERGY STAR Dishwasher, Built-In Microwave, Dryer, Freezer, Washer, Oven/Range - Electric, Oven - Double
Heat Source Electric, Wood
Laundry Washer In Unit, Dryer In Unit, Has Laundry, Main Floor
Exterior
Exterior Feature Deck(s)
Garage Spaces 2.0
Pool Above Ground
Utilities Available Cable TV Available, Electric Available, Phone Available, Sewer Available
Amenities Available Beach, Water/Lake Privileges
Water Access Y
View Street
Roof Type Asphalt
Accessibility 2+ Access Exits
Porch Deck(s)
Road Frontage City/County
Total Parking Spaces 2
Garage N
Building
Lot Description Front Yard, Landscaping, Rear Yard, SideYard(s)
Story 1.5
Foundation Crawl Space
Sewer Public Sewer
Water Well
Architectural Style Cape Cod
Level or Stories 1.5
Additional Building Above Grade, Below Grade
Structure Type Dry Wall
New Construction N
Schools
Elementary Schools Matapeake
Middle Schools Matapeake
High Schools Kent Island
School District Queen Anne'S County Public Schools
Others
Pets Allowed Y
HOA Fee Include Other
Senior Community No
Tax ID 04-028791
Ownership Fee Simple
SqFt Source Assessor
Acceptable Financing Cash, Contract, Conventional, FHA, VA, Lease Purchase
Horse Property N
Listing Terms Cash, Contract, Conventional, FHA, VA, Lease Purchase
Financing Cash,Contract,Conventional,FHA,VA,Lease Purchase
Special Listing Condition Standard
Pets Allowed No Pet Restrictions
Read Less
Want to know what your home might be worth? Contact us for a FREE valuation!

Our team is ready to help you sell your home for the highest possible price ASAP

Bought with Joelle Dolch • Chaney Homes, LLC

GET MORE INFORMATION





