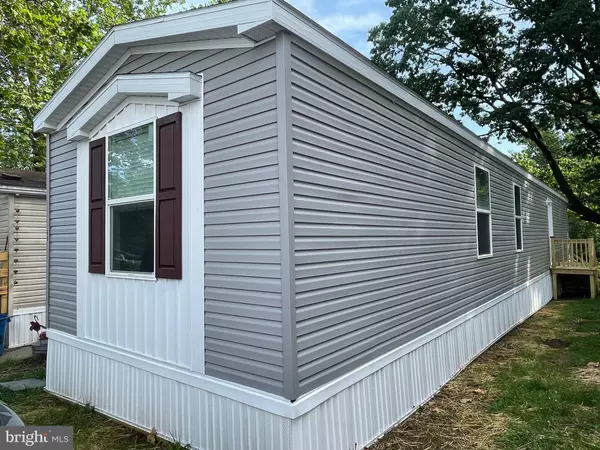$97,000
$99,000
2.0%For more information regarding the value of a property, please contact us for a free consultation.
68 ASHWOOD LN Phoenixville, PA 19460
3 Beds
2 Baths
880 SqFt
Key Details
Sold Price $97,000
Property Type Manufactured Home
Sub Type Manufactured
Listing Status Sold
Purchase Type For Sale
Square Footage 880 sqft
Price per Sqft $110
Subdivision Spring Meadows
MLS Listing ID PACT538950
Sold Date 07/23/21
Style Modular/Pre-Fabricated
Bedrooms 3
Full Baths 2
HOA Fees $570/mo
HOA Y/N Y
Abv Grd Liv Area 880
Originating Board BRIGHT
Land Lease Frequency Monthly
Year Built 2021
Annual Tax Amount $1,800
Tax Year 2021
Property Description
Brand new single wide manufactured home for sale in Spring Meadows community of Schuylkill township. The Topaz model by Clayton homes offers 880 square feet square feet of interior living space along with modern design concepts and energy efficiency. 1 year manufactures warranty. The interior offers a spacious open living room, eat-in kitchen and pantry laundry room. The kitchen features recessed lighting, dishwasher, gas stove and ample workspace. The rear of the house has the main bedroom with access to a full bathroom and closet. The front of the home has 2 bedrooms and hallway bathroom.. Energy efficient construction throughout. Central air in the process of being connected. Spring Meadows has a monthly lot rent of $570 and includes common area maintenance, trash removal and snow removal from the roadway. Dogs are an additional $15 per month per dog and breed restrictions do apply. Buyer must be approved by Sentry Property Management to purchase the home. Annual real estate taxes of $1,800 are estimated.
Location
State PA
County Chester
Area Schuylkill Twp (10327)
Zoning T10
Rooms
Other Rooms Living Room, Bedroom 2, Bedroom 3, Kitchen, Bedroom 1
Main Level Bedrooms 3
Interior
Interior Features Carpet, Combination Kitchen/Dining, Floor Plan - Open, Pantry, Recessed Lighting, Tub Shower, Window Treatments
Hot Water Electric
Heating Forced Air
Cooling Central A/C
Flooring Carpet, Vinyl
Equipment Refrigerator, Dishwasher, Oven/Range - Gas
Window Features Double Pane,Insulated
Appliance Refrigerator, Dishwasher, Oven/Range - Gas
Heat Source Propane - Leased
Laundry Main Floor
Exterior
Garage Spaces 2.0
Water Access N
Roof Type Pitched,Shingle
Accessibility None
Total Parking Spaces 2
Garage N
Building
Story 1
Sewer Public Sewer
Water Public
Architectural Style Modular/Pre-Fabricated
Level or Stories 1
Additional Building Above Grade
Structure Type Paneled Walls
New Construction Y
Schools
School District Phoenixville Area
Others
Pets Allowed Y
HOA Fee Include Trash,Common Area Maintenance
Senior Community No
Tax ID NO TAX RECORD
Ownership Land Lease
SqFt Source Estimated
Acceptable Financing Cash, Conventional
Listing Terms Cash, Conventional
Financing Cash,Conventional
Special Listing Condition Standard
Pets Allowed Breed Restrictions, Pet Addendum/Deposit
Read Less
Want to know what your home might be worth? Contact us for a FREE valuation!

Our team is ready to help you sell your home for the highest possible price ASAP

Bought with Chris L James-Hector • Chris James Hector Realty
GET MORE INFORMATION





