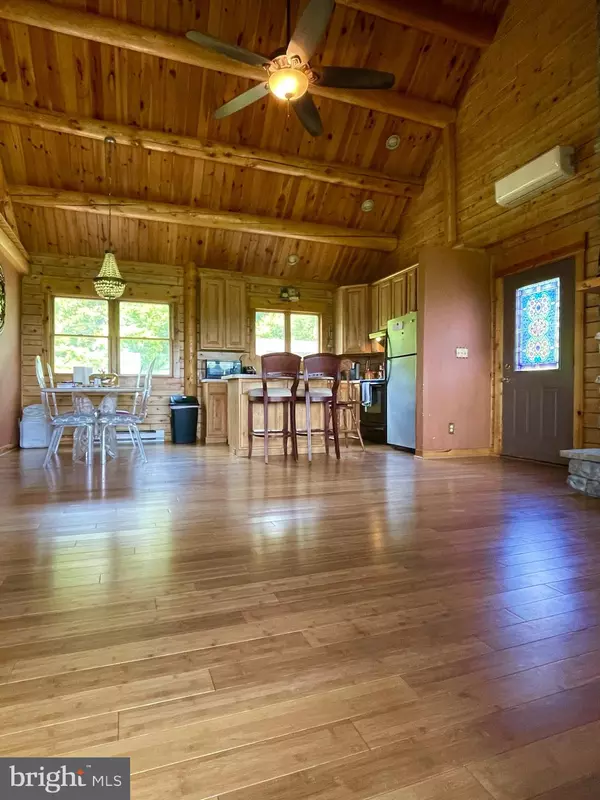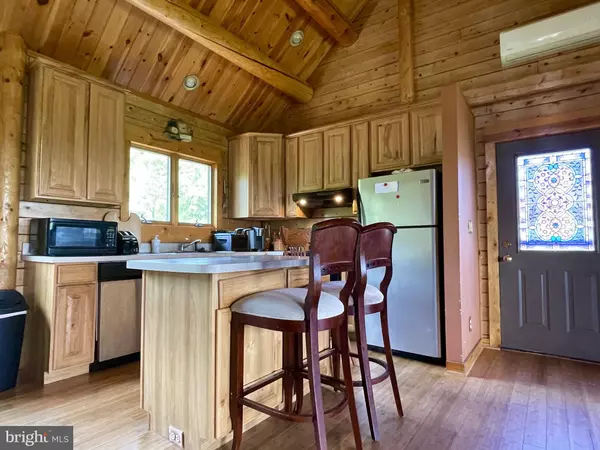$340,000
$360,000
5.6%For more information regarding the value of a property, please contact us for a free consultation.
505 CRESSIDA DR Hedgesville, WV 25427
3 Beds
3 Baths
2,401 SqFt
Key Details
Sold Price $340,000
Property Type Single Family Home
Sub Type Detached
Listing Status Sold
Purchase Type For Sale
Square Footage 2,401 sqft
Price per Sqft $141
Subdivision Crescent Orchards
MLS Listing ID WVBE186522
Sold Date 09/30/21
Style Log Home
Bedrooms 3
Full Baths 3
HOA Fees $22/ann
HOA Y/N Y
Abv Grd Liv Area 1,411
Originating Board BRIGHT
Year Built 2004
Annual Tax Amount $1,699
Tax Year 2021
Lot Size 7.490 Acres
Acres 7.49
Property Description
Forget the City life and come home to West Virginia! Beautiful Log home with stunning views on over 7 Acres of land. Peaceful setting with covered front porch! . This 3 level home offers main floor master suit, open floor plan with cathedral ceils, wood burning fireplace with stone hearth, finished walk-out basement with wood burning fireplace, open loft , large deck, patio.
Location
State WV
County Berkeley
Zoning 101
Rooms
Basement Full, Walkout Level, Fully Finished
Main Level Bedrooms 1
Interior
Interior Features Ceiling Fan(s), Combination Kitchen/Dining, Entry Level Bedroom, Floor Plan - Open, Walk-in Closet(s), Wood Floors
Hot Water Electric
Heating Wood Burn Stove, Baseboard - Electric
Cooling Ductless/Mini-Split, Window Unit(s)
Fireplaces Number 2
Equipment Dishwasher, Water Heater, Stove, Refrigerator, Range Hood
Fireplace Y
Appliance Dishwasher, Water Heater, Stove, Refrigerator, Range Hood
Heat Source Electric
Exterior
Exterior Feature Deck(s), Patio(s), Porch(es)
Water Access N
Roof Type Shingle
Accessibility None
Porch Deck(s), Patio(s), Porch(es)
Garage N
Building
Story 3
Sewer On Site Septic
Water Well
Architectural Style Log Home
Level or Stories 3
Additional Building Above Grade, Below Grade
New Construction N
Schools
School District Berkeley County Schools
Others
Senior Community No
Tax ID 0318005100000000
Ownership Fee Simple
SqFt Source Assessor
Acceptable Financing Cash, Conventional, USDA, VA
Listing Terms Cash, Conventional, USDA, VA
Financing Cash,Conventional,USDA,VA
Special Listing Condition Standard
Read Less
Want to know what your home might be worth? Contact us for a FREE valuation!

Our team is ready to help you sell your home for the highest possible price ASAP

Bought with Linda L Brawner • Brawner & Associates
GET MORE INFORMATION





