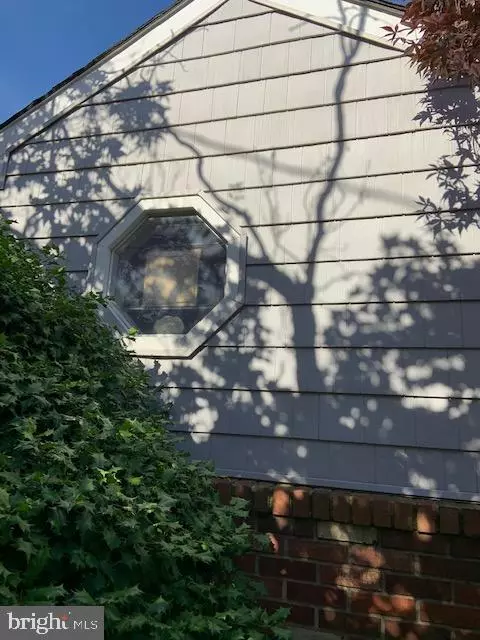$120,000
$129,900
7.6%For more information regarding the value of a property, please contact us for a free consultation.
1832 CHESTNUT AVE Trenton, NJ 08611
3 Beds
2 Baths
1,576 SqFt
Key Details
Sold Price $120,000
Property Type Single Family Home
Sub Type Detached
Listing Status Sold
Purchase Type For Sale
Square Footage 1,576 sqft
Price per Sqft $76
Subdivision Lalor Tract
MLS Listing ID NJME297624
Sold Date 01/29/21
Style Bi-level,Bungalow
Bedrooms 3
Full Baths 1
Half Baths 1
HOA Y/N N
Abv Grd Liv Area 1,576
Originating Board BRIGHT
Year Built 1960
Annual Tax Amount $5,518
Tax Year 2020
Lot Size 4,030 Sqft
Acres 0.09
Lot Dimensions 40.30 x 100.00
Property Description
Excellent Opportunity for first time home buyers OR Investor!! This 3 Bedroom home sits on a spacious lot in a strong neighborhood. This home boasts many desirable features such as: Newer 1 year furnace, spacious interior, lovely spacious lot, partially finished basement. Great driveway allows parking for 2 cars or more. Enjoy peace and quiet with your family at this cozy, bright and cheerful detached home that sits on extra large lot. Lovely hardwood floors throughout the home. Incredible first floor bedroom that is great. Spacious living room, dining room and basement. Water heater is only 3 years old. Lovely new flooring and door in the downstairs bathroom. This home is a must see. Home is poised to provide one fortunate family all the comforts of plenty of space. Bilco doors in basement that can be used as additional means of reaching basement. Home offers a family a great choice for a detached home poised on a lovely bright larger lot. Lovely fenced in backyard that allows for gardening and family barbeques. May not last, come take a look. Pls aim to provide 2-3 hours advance for showings.
Location
State NJ
County Mercer
Area Trenton City (21111)
Zoning RESIDE
Rooms
Basement Walkout Level
Main Level Bedrooms 1
Interior
Interior Features Ceiling Fan(s), Dining Area, Entry Level Bedroom, Wood Floors
Hot Water Natural Gas
Heating Forced Air
Cooling Central A/C
Flooring Hardwood
Equipment Built-In Microwave
Window Features Energy Efficient
Appliance Built-In Microwave
Heat Source Natural Gas
Exterior
Garage Spaces 2.0
Fence Rear
Water Access N
Roof Type Shingle
Accessibility Level Entry - Main
Total Parking Spaces 2
Garage N
Building
Story 2
Sewer Public Sewer
Water Public
Architectural Style Bi-level, Bungalow
Level or Stories 2
Additional Building Above Grade, Below Grade
Structure Type Dry Wall
New Construction N
Schools
School District Trenton Public Schools
Others
Pets Allowed Y
Senior Community No
Tax ID 11-18503-00013
Ownership Fee Simple
SqFt Source Assessor
Acceptable Financing Cash, FHA, Conventional
Listing Terms Cash, FHA, Conventional
Financing Cash,FHA,Conventional
Special Listing Condition Standard
Pets Allowed No Pet Restrictions
Read Less
Want to know what your home might be worth? Contact us for a FREE valuation!

Our team is ready to help you sell your home for the highest possible price ASAP

Bought with Robert J Lambert • Action USA Lambert Realtors

GET MORE INFORMATION





