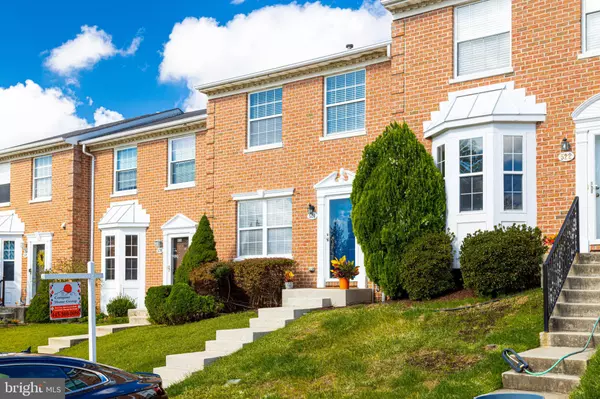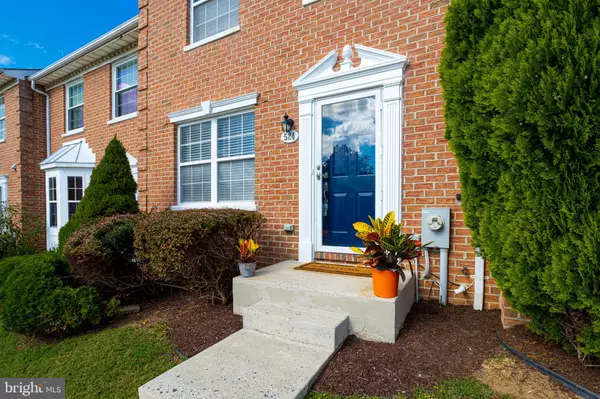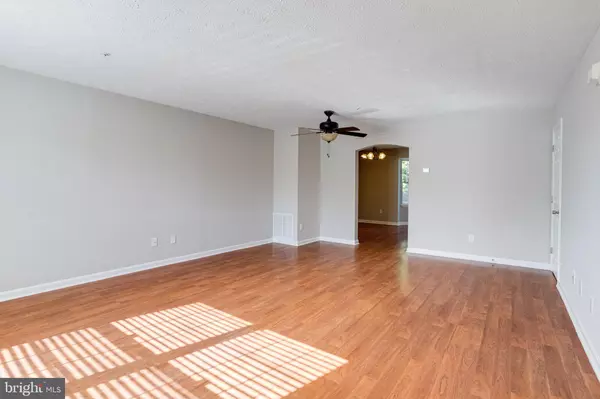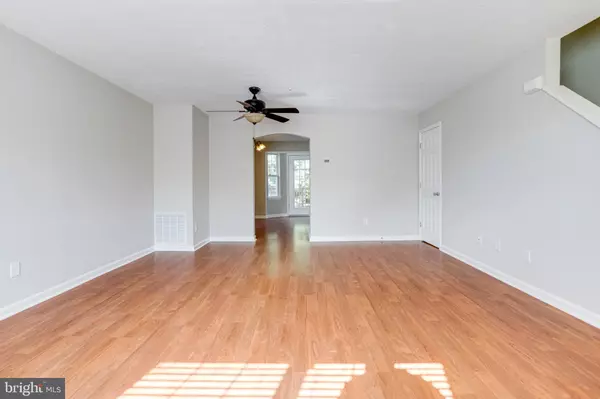$285,000
$269,000
5.9%For more information regarding the value of a property, please contact us for a free consultation.
524 BUCKSTONE GARTH Abingdon, MD 21009
3 Beds
3 Baths
1,874 SqFt
Key Details
Sold Price $285,000
Property Type Townhouse
Sub Type Interior Row/Townhouse
Listing Status Sold
Purchase Type For Sale
Square Footage 1,874 sqft
Price per Sqft $152
Subdivision Constant Friendship
MLS Listing ID MDHR2002266
Sold Date 10/29/21
Style Traditional
Bedrooms 3
Full Baths 2
Half Baths 1
HOA Fees $76/mo
HOA Y/N Y
Abv Grd Liv Area 1,374
Originating Board BRIGHT
Year Built 1997
Annual Tax Amount $2,326
Tax Year 2021
Lot Size 2,100 Sqft
Acres 0.05
Property Description
Bold & beautifully refreshed brick front town pulling out all the stops in Constant Friendship! NEW carpet and FRESH interior paint throughout this move-in ready home! A lovingly landscaped exterior provides instant curb appeal and welcomes you home. Sparkling upgraded laminate wood floors pull you through this sun-drenched beauty featuring an open floor plan, large eat-in kitchen with pantry, Corian counters & exit to rear deck featuring stairs to patio & fully fenced yard. Primary bedroom offers a primary bath, 2 double door closets, ceiling fan, and custom paint! 2nd and 3rd bedrooms on the upper level are generously sized with ceiling fans and nice closets. A full hall bath offers a tiled tub/shower combo. The fully finished basement with recessed lighting allows for flexible space to stretch out, complete with an updated powder room, laundry, and storage! Deck stairs lead to a patio in the fully fenced yard! Constant Friendship is conveniently located near countless restaurants, shops, and grocery stores, with close proximity to I-95 for an easy commute. WOW! A TERRIFIC 10! Schedule your tour TODAY!
Location
State MD
County Harford
Zoning R2
Rooms
Basement Daylight, Partial, Full, Fully Finished
Interior
Interior Features Attic, Kitchen - Table Space, Dining Area, Kitchen - Eat-In, Primary Bath(s), Upgraded Countertops, Floor Plan - Traditional, Ceiling Fan(s), Pantry, Tub Shower, Recessed Lighting
Hot Water Natural Gas
Heating Forced Air
Cooling Ceiling Fan(s), Central A/C
Equipment Dishwasher, Disposal, Microwave, Refrigerator, Stove
Fireplace N
Appliance Dishwasher, Disposal, Microwave, Refrigerator, Stove
Heat Source Natural Gas
Exterior
Exterior Feature Deck(s), Patio(s)
Water Access N
Accessibility None
Porch Deck(s), Patio(s)
Garage N
Building
Story 3
Sewer Public Sewer
Water Public
Architectural Style Traditional
Level or Stories 3
Additional Building Above Grade, Below Grade
New Construction N
Schools
School District Harford County Public Schools
Others
HOA Fee Include Trash
Senior Community No
Tax ID 1301301128
Ownership Fee Simple
SqFt Source Assessor
Special Listing Condition Standard
Read Less
Want to know what your home might be worth? Contact us for a FREE valuation!

Our team is ready to help you sell your home for the highest possible price ASAP

Bought with Jeremy William Martin • Coldwell Banker Realty

GET MORE INFORMATION





