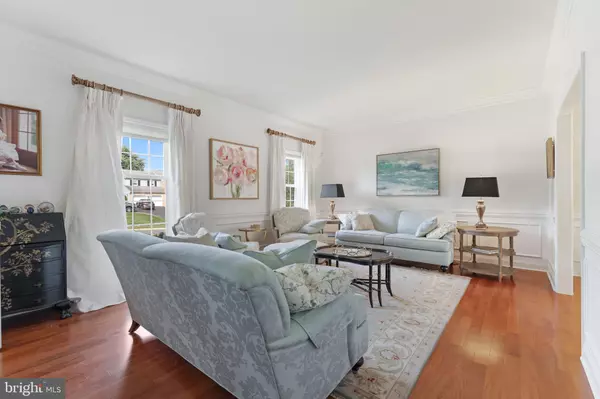$710,000
$675,000
5.2%For more information regarding the value of a property, please contact us for a free consultation.
1370 CERNAN LN Blue Bell, PA 19422
4 Beds
3 Baths
2,912 SqFt
Key Details
Sold Price $710,000
Property Type Single Family Home
Sub Type Detached
Listing Status Sold
Purchase Type For Sale
Square Footage 2,912 sqft
Price per Sqft $243
Subdivision Mews At Blue Bell
MLS Listing ID PAMC2004238
Sold Date 10/07/21
Style Colonial
Bedrooms 4
Full Baths 2
Half Baths 1
HOA Fees $8/ann
HOA Y/N Y
Abv Grd Liv Area 2,912
Originating Board BRIGHT
Year Built 1990
Annual Tax Amount $7,700
Tax Year 2021
Lot Size 0.603 Acres
Acres 0.6
Lot Dimensions 107.00 x 0.00
Property Description
***Showings Begin 7/30*** Move in ready, center hall colonial located in the sought after Mews at Blue Bell, in the award winning Wissahickon School District. Audubon Model home, built by Gambone Brothers features 4 bedrooms and 2.5 baths, has been freshly painted and new carpets will be installed. Hardwood floors in the living and dining room and the entry foyer is bright and light filled. The kitchen has been renewed with granite countertops and stainless steel appliances, from the breakfast room you can access the new, maintenance free deck where you can take in the beautiful wooded views and fenced in yard. Unfinished walkout basement, new roof (2016), new windows (2017) plus newer heater and air conditioning units will take the worry out of any immediate costly repairs. The bedrooms are large and the main suite has a stately walk-in closet and private full bath. Close to great restaurants and shopping and easy access to major highways - This one checks all the boxes - make sure to add it to your viewing schedule today!!
Location
State PA
County Montgomery
Area Whitpain Twp (10666)
Zoning RESIDENTIAL
Rooms
Other Rooms Living Room, Dining Room, Primary Bedroom, Bedroom 2, Bedroom 3, Bedroom 4, Kitchen, Family Room, Foyer, Breakfast Room, Laundry, Bathroom 2, Primary Bathroom, Half Bath
Basement Walkout Level, Unfinished
Interior
Interior Features Attic, Breakfast Area, Carpet, Ceiling Fan(s), Family Room Off Kitchen, Primary Bath(s), Recessed Lighting, Skylight(s), Walk-in Closet(s), Wood Floors
Hot Water Natural Gas
Heating Forced Air
Cooling Central A/C
Flooring Carpet, Vinyl, Wood
Fireplaces Number 1
Equipment Dryer - Electric, Icemaker, Microwave, Oven - Double, Refrigerator, Washer, Water Heater
Fireplace Y
Window Features Double Pane,Skylights
Appliance Dryer - Electric, Icemaker, Microwave, Oven - Double, Refrigerator, Washer, Water Heater
Heat Source Natural Gas
Laundry Main Floor
Exterior
Parking Features Garage - Side Entry, Inside Access
Garage Spaces 2.0
Fence Wood
Amenities Available None
Water Access N
Roof Type Shingle
Accessibility None
Attached Garage 2
Total Parking Spaces 2
Garage Y
Building
Story 2
Sewer Public Sewer
Water Public
Architectural Style Colonial
Level or Stories 2
Additional Building Above Grade, Below Grade
Structure Type Dry Wall
New Construction N
Schools
School District Wissahickon
Others
HOA Fee Include Common Area Maintenance
Senior Community No
Tax ID 66-00-00848-121
Ownership Fee Simple
SqFt Source Assessor
Security Features Carbon Monoxide Detector(s),Smoke Detector
Acceptable Financing Cash, Conventional, FHA, VA
Listing Terms Cash, Conventional, FHA, VA
Financing Cash,Conventional,FHA,VA
Special Listing Condition Standard
Read Less
Want to know what your home might be worth? Contact us for a FREE valuation!

Our team is ready to help you sell your home for the highest possible price ASAP

Bought with Brettney M Gunning-Rausch • RE/MAX Central - Lansdale

GET MORE INFORMATION





