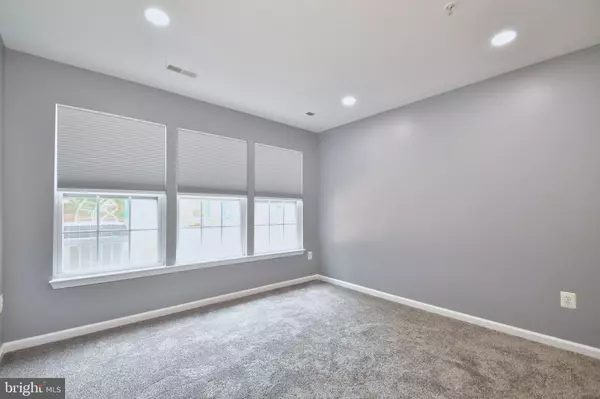$308,000
$303,900
1.3%For more information regarding the value of a property, please contact us for a free consultation.
7199 WATER OAK RD #152 Elkridge, MD 21075
3 Beds
3 Baths
1,944 SqFt
Key Details
Sold Price $308,000
Property Type Condo
Sub Type Condo/Co-op
Listing Status Sold
Purchase Type For Sale
Square Footage 1,944 sqft
Price per Sqft $158
Subdivision Waters Edge
MLS Listing ID MDHW281456
Sold Date 07/27/20
Style Contemporary
Bedrooms 3
Full Baths 2
Half Baths 1
Condo Fees $238/mo
HOA Y/N N
Abv Grd Liv Area 1,944
Originating Board BRIGHT
Year Built 2007
Annual Tax Amount $4,028
Tax Year 2019
Property Description
There is no time like the present, to call this fantastic three level end of group townhouse home. Conveniently located within close proximity to all major commuter routes of 95, 32, 100, and 29 for easy access to Washington, DC, Baltimore, and Columbia. This home has been thoughtfully updated with fresh paint from top to bottom, new carpet, new light fixtures, and a brand new HVAC system. The main level features a recreation room, laundry room, and your two car attached garage. The second level with the bright living room, dining room, breakfast room, and deluxe kitchen features an open concept which is perfect for entertaining. The third level boasts soaring vaulted ceilings in the three bedrooms. The large master suite offers a walk-in closet and an abundance of natural light. The community offer a club house, pool and sidewalks for relaxing walks. Space + Value + Location awaits you in this wonderful sought after neighborhood in Elkridge.
Location
State MD
County Howard
Zoning RMH
Rooms
Other Rooms Living Room, Dining Room, Primary Bedroom, Bedroom 2, Bedroom 3, Kitchen, Breakfast Room, Laundry, Other, Recreation Room
Interior
Interior Features Breakfast Area, Carpet, Ceiling Fan(s), Combination Dining/Living, Floor Plan - Open, Kitchen - Gourmet, Primary Bath(s), Pantry, Recessed Lighting, Sprinkler System, Walk-in Closet(s), Wood Floors
Hot Water Natural Gas
Heating Forced Air
Cooling Ceiling Fan(s), Central A/C
Equipment Built-In Microwave, Dishwasher, Disposal, Dryer, Icemaker, Oven/Range - Electric, Refrigerator, Stainless Steel Appliances, Washer, Water Heater
Furnishings No
Fireplace N
Appliance Built-In Microwave, Dishwasher, Disposal, Dryer, Icemaker, Oven/Range - Electric, Refrigerator, Stainless Steel Appliances, Washer, Water Heater
Heat Source Natural Gas
Laundry Main Floor, Washer In Unit, Dryer In Unit
Exterior
Parking Features Garage - Front Entry, Additional Storage Area, Inside Access
Garage Spaces 2.0
Amenities Available Club House, Common Grounds, Pool - Outdoor, Pool Mem Avail, Tot Lots/Playground
Water Access N
Accessibility Other
Attached Garage 2
Total Parking Spaces 2
Garage Y
Building
Story 3
Foundation Slab
Sewer Public Sewer
Water Public
Architectural Style Contemporary
Level or Stories 3
Additional Building Above Grade, Below Grade
New Construction N
Schools
Elementary Schools Call School Board
Middle Schools Call School Board
High Schools Call School Board
School District Howard County Public School System
Others
Pets Allowed Y
HOA Fee Include Management,Pool(s),Reserve Funds,Snow Removal,Road Maintenance,Lawn Maintenance
Senior Community No
Tax ID 1401314726
Ownership Condominium
Acceptable Financing FHA, Conventional, VA, Cash
Horse Property N
Listing Terms FHA, Conventional, VA, Cash
Financing FHA,Conventional,VA,Cash
Special Listing Condition Standard
Pets Allowed No Pet Restrictions
Read Less
Want to know what your home might be worth? Contact us for a FREE valuation!

Our team is ready to help you sell your home for the highest possible price ASAP

Bought with Ashley M Skiratko • Redfin Corp

GET MORE INFORMATION





