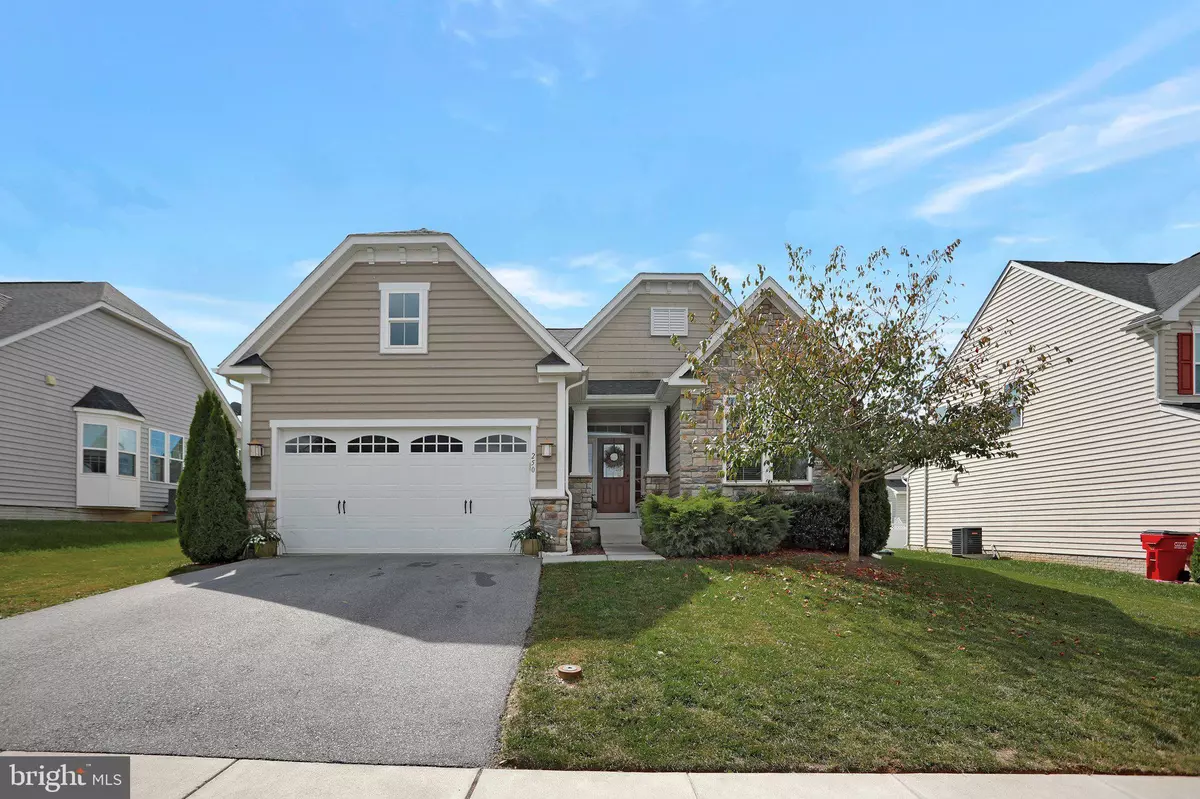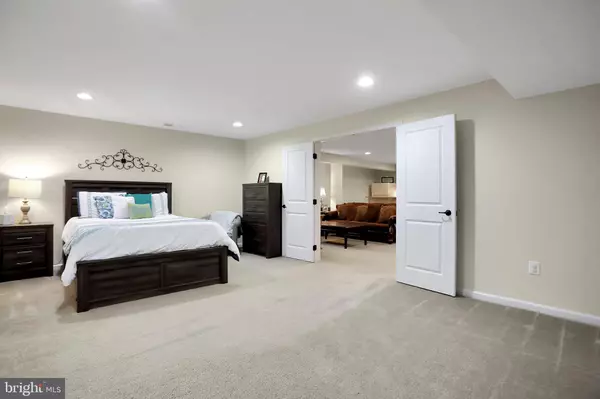$445,000
$445,000
For more information regarding the value of a property, please contact us for a free consultation.
250 MOUNTAIN LAUREL BLVD Ranson, WV 25438
4 Beds
4 Baths
4,356 SqFt
Key Details
Sold Price $445,000
Property Type Single Family Home
Sub Type Detached
Listing Status Sold
Purchase Type For Sale
Square Footage 4,356 sqft
Price per Sqft $102
Subdivision Shenandoah Springs
MLS Listing ID WVJF2000029
Sold Date 11/18/21
Style Ranch/Rambler
Bedrooms 4
Full Baths 4
HOA Fees $40/mo
HOA Y/N Y
Abv Grd Liv Area 3,136
Originating Board BRIGHT
Year Built 2015
Annual Tax Amount $1,562
Tax Year 2021
Lot Size 7,562 Sqft
Acres 0.17
Property Description
Beautiful maintained home in Shenandoah Springs subdivision. This home features 4 bedrooms, 4 full bathrooms, hardwood and carpet flooring, cathedral ceilings, open floor plan, gas fireplace, recessed lighting, 2 bedrooms on main level, bedroom suite on upper level. The main level walks out to a new trex and vinyl railing deck. The basement is fully finished with a wet bar, family room, full bathroom and 4th bedroom. Schedule today to view everything else this home has to offer!!
Location
State WV
County Jefferson
Zoning 101
Rooms
Other Rooms Living Room, Dining Room, Primary Bedroom, Bedroom 2, Bedroom 3, Kitchen, Family Room, Foyer, Bedroom 1, Study, Laundry, Bathroom 1, Bathroom 2, Primary Bathroom
Basement Daylight, Partial
Main Level Bedrooms 2
Interior
Hot Water Electric
Heating Heat Pump(s), Central
Cooling Central A/C
Flooring Hardwood, Carpet, Ceramic Tile
Fireplaces Number 1
Heat Source Electric
Exterior
Garage Garage - Front Entry
Garage Spaces 2.0
Waterfront N
Water Access N
Roof Type Architectural Shingle
Accessibility None
Attached Garage 2
Total Parking Spaces 2
Garage Y
Building
Story 2
Foundation Permanent
Sewer Public Sewer
Water Public
Architectural Style Ranch/Rambler
Level or Stories 2
Additional Building Above Grade, Below Grade
Structure Type Dry Wall
New Construction N
Schools
School District Jefferson County Schools
Others
Senior Community No
Tax ID 08 8D007G00000000
Ownership Fee Simple
SqFt Source Assessor
Special Listing Condition Standard
Read Less
Want to know what your home might be worth? Contact us for a FREE valuation!

Our team is ready to help you sell your home for the highest possible price ASAP

Bought with Marcia C Coss • Weichert, REALTORS

GET MORE INFORMATION





