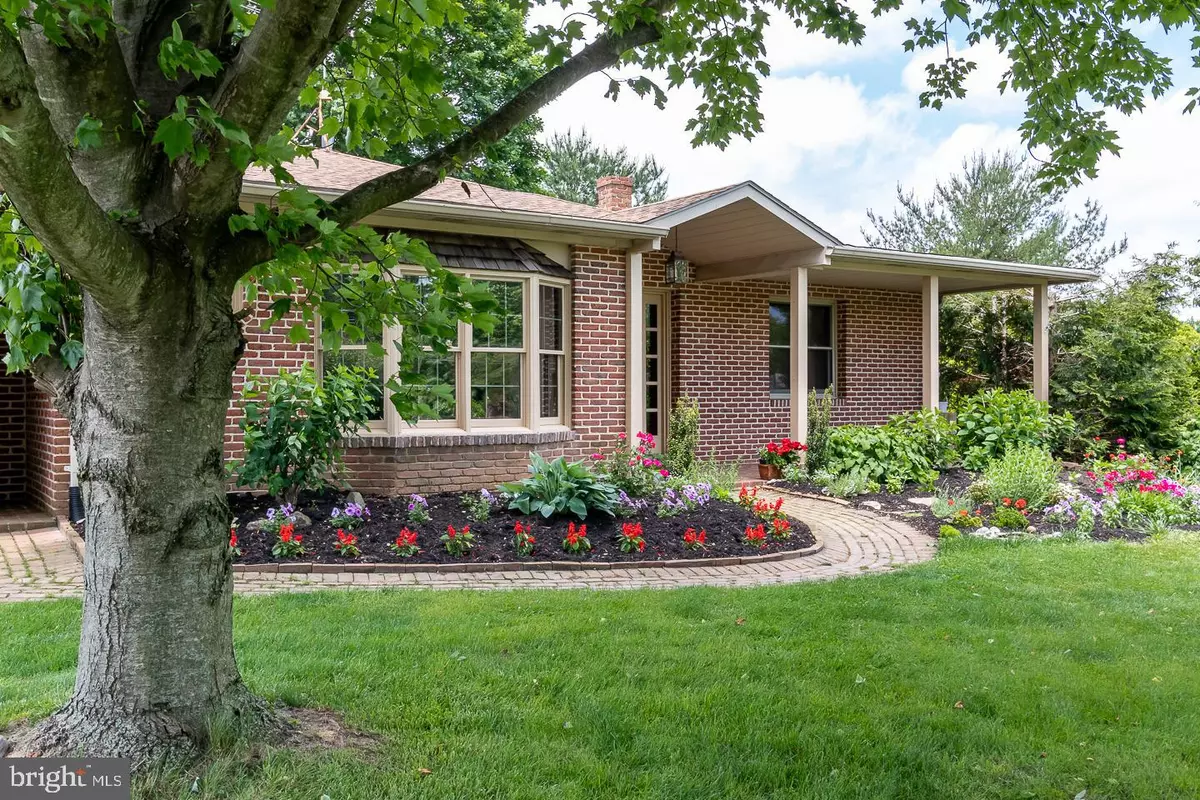$300,000
$300,000
For more information regarding the value of a property, please contact us for a free consultation.
26 CRISWELL DR Cochranville, PA 19330
3 Beds
2 Baths
2,850 SqFt
Key Details
Sold Price $300,000
Property Type Single Family Home
Sub Type Detached
Listing Status Sold
Purchase Type For Sale
Square Footage 2,850 sqft
Price per Sqft $105
Subdivision Glenview Acres
MLS Listing ID PACT509628
Sold Date 08/20/20
Style Ranch/Rambler
Bedrooms 3
Full Baths 2
HOA Y/N N
Abv Grd Liv Area 2,850
Originating Board BRIGHT
Year Built 1960
Available Date 2020-06-28
Annual Tax Amount $5,670
Tax Year 2020
Lot Size 0.595 Acres
Acres 0.6
Property Sub-Type Detached
Property Description
Welcome home to this immaculately maintained 3BR, 2BA home, nestled on a beautifully landscaped level lot in the tranquil Glenview Acres community. A meandering path along well-manicured landscaping beds, leads to a welcoming brick porch front entrance. Inside, the spacious foyer sets the tone of the house with a faux brick fireplace with beamed mantle and rich wood wainscoting. The open concept kitchen takes time to take it all in - gleaming hardwood floors, gorgeous wood beams, sunny bay window, rich cherry wood cabinets, large center island, propane 5-burner cooktop, double sink, French door stainless steel refrigerator, plate rack, tiled backsplash, and built-in Hoosier-like cabinet - which gives a charm to the kitchen reminiscent of that seen in a historic home. Through a set of brick archways, the family room provides a comfortable spot to relax, with a fireplace alcove, lots of bright sunny windows, and hardwood floors. The office has its own entrance off the front porch and a full bath, and could be used as an in-law suite or in-home office. The huge sunroom allows for generous living space and is bathed in light from 2 walls of windows, a skylight, and sliding doors to the deck. The master bedroom is very large, with ceiling fan, walk-in closet w/organizers, exterior exit, and beautiful views of the rear yard. There are 2 other large bedrooms, both with walk-in closets, hall laundry closet with pass through laundry shute from the bathroom, and a large hall bathroom. The bathroom has a 2nd stall shower, which might allow conversion to a master bathroom. The basement level is unfinished and provides additional storage in the crawl space below the sunroom. The large maintenance free deck is private, overlooking a beautifully shady backyard, perfect for relaxation or hosting friends for dinner. A garden plot is planted and prepared for your own fresh veggies. A 24x12 shed provides additional yard storage. This home also features updated Pex plumbing, a built-in Honda generator, newer well pump, and water softener. This home is a rare find - a tranquil and private manicured yard, a cozy yet spacious floor plan, handicap accessible doorways, thresholds, bath, and flooring, and first floor living with the charm of a historic farmhouse. Make your appointment today this home has must be seen to appreciate all that it offers.
Location
State PA
County Chester
Area West Fallowfield Twp (10344)
Zoning AR
Rooms
Other Rooms Primary Bedroom, Bedroom 2, Bedroom 3, Kitchen, Family Room, Basement, Sun/Florida Room, Office, Bathroom 1
Basement Partial
Main Level Bedrooms 3
Interior
Interior Features Breakfast Area, Built-Ins, Carpet, Entry Level Bedroom, Kitchen - Eat-In, Kitchen - Island, Kitchen - Table Space, Laundry Chute, Pantry, Skylight(s), Stall Shower, Store/Office, Tub Shower, Walk-in Closet(s), Water Treat System, Window Treatments, Wood Floors
Hot Water Electric
Heating Hot Water
Cooling Central A/C
Fireplaces Number 1
Equipment Cooktop, Dishwasher, Dryer - Electric, Microwave, Oven - Single, Oven - Wall, Refrigerator, Washer, Water Heater
Fireplace Y
Appliance Cooktop, Dishwasher, Dryer - Electric, Microwave, Oven - Single, Oven - Wall, Refrigerator, Washer, Water Heater
Heat Source Oil
Laundry Main Floor
Exterior
Exterior Feature Deck(s), Porch(es)
Garage Spaces 4.0
Water Access N
View Garden/Lawn
Accessibility 32\"+ wide Doors, Doors - Recede, Low Pile Carpeting, Other Bath Mod, Roll-under Vanity, 36\"+ wide Halls
Porch Deck(s), Porch(es)
Road Frontage Private
Total Parking Spaces 4
Garage N
Building
Lot Description Cleared, Front Yard, Landscaping, No Thru Street, Open, Rear Yard, SideYard(s)
Story 1
Sewer On Site Septic
Water Well
Architectural Style Ranch/Rambler
Level or Stories 1
Additional Building Above Grade, Below Grade
New Construction N
Schools
School District Octorara Area
Others
Senior Community No
Tax ID 44-07D-0071
Ownership Fee Simple
SqFt Source Assessor
Acceptable Financing Cash, Conventional, FHA, VA
Listing Terms Cash, Conventional, FHA, VA
Financing Cash,Conventional,FHA,VA
Special Listing Condition Standard
Read Less
Want to know what your home might be worth? Contact us for a FREE valuation!

Our team is ready to help you sell your home for the highest possible price ASAP

Bought with Katherine Matson • BHHS Fox & Roach-West Chester
GET MORE INFORMATION





