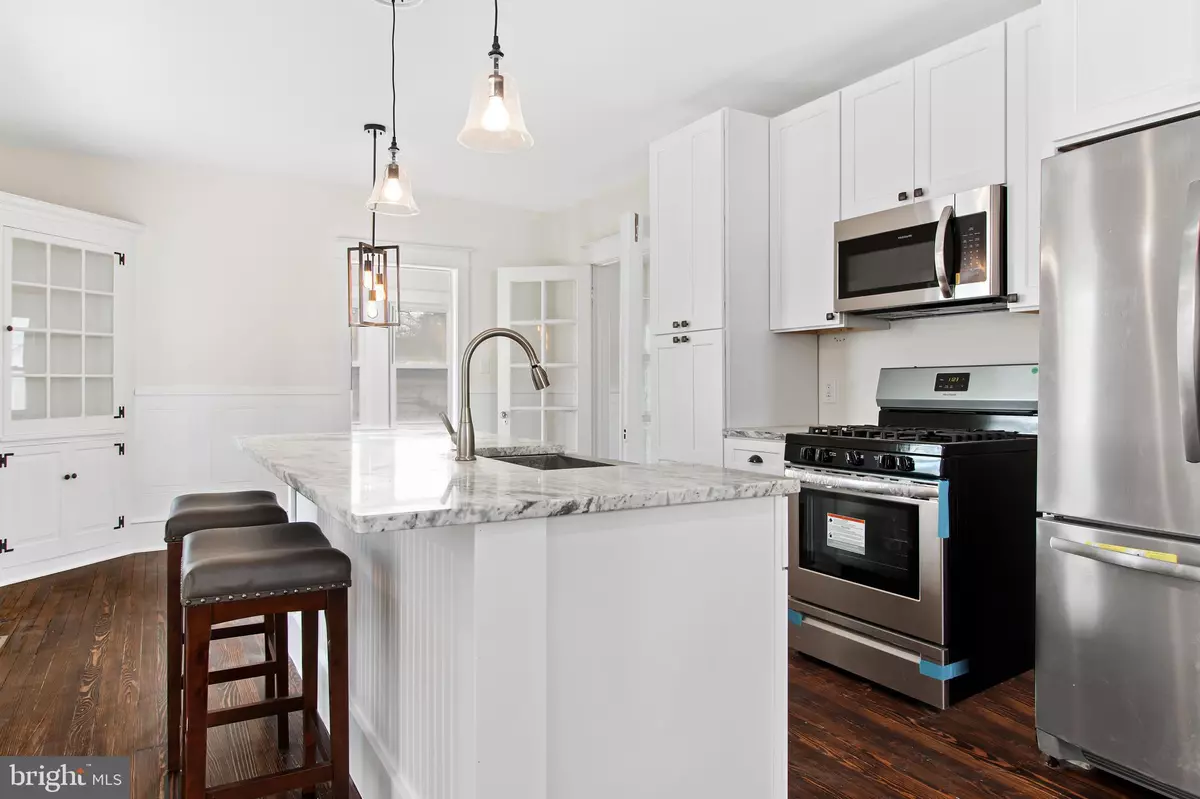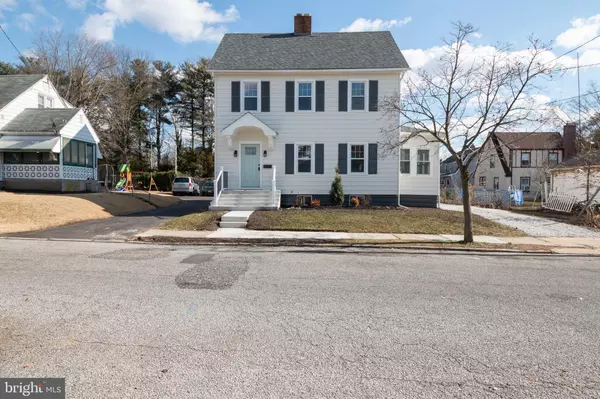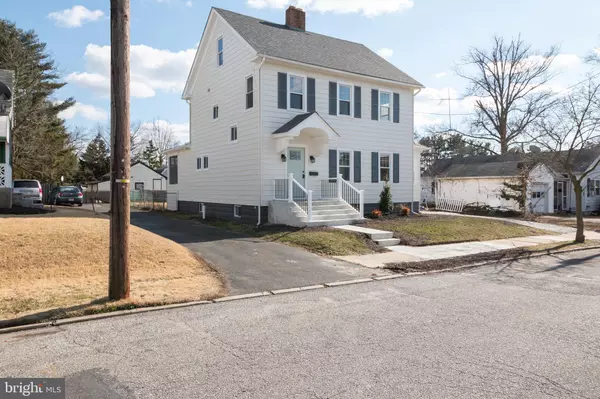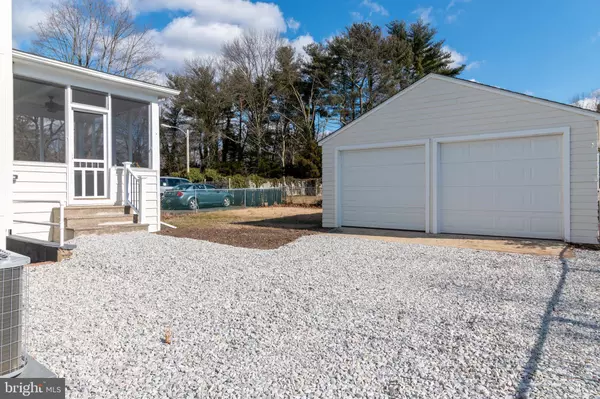$195,000
$198,900
2.0%For more information regarding the value of a property, please contact us for a free consultation.
149 S WEST AVE Bridgeton, NJ 08302
3 Beds
2 Baths
1,997 SqFt
Key Details
Sold Price $195,000
Property Type Single Family Home
Sub Type Detached
Listing Status Sold
Purchase Type For Sale
Square Footage 1,997 sqft
Price per Sqft $97
Subdivision None Available
MLS Listing ID NJCB125430
Sold Date 04/24/20
Style Colonial
Bedrooms 3
Full Baths 2
HOA Y/N N
Abv Grd Liv Area 1,997
Originating Board BRIGHT
Year Built 1930
Annual Tax Amount $3,971
Tax Year 2019
Lot Size 4,356 Sqft
Acres 0.1
Lot Dimensions 50 x 94
Property Description
Here is an opportunity to purchase a beautifully remodeled home which intermixes old world charm with modern and trendy components! Situated in an established neighborhood, this 3 bedroom, 2 FULL bath colonial will check off all of your needs! LOWER LEVEL: As you enter this magnificent home, you are greeted by the wood burning brick fireplace in the large 13 x 20 living room, which boasts hardwood floors and wainscoted walls! Adjacent to the living room is the perfect 7 x 15 sunroom filled with many windows, which lets in loads of natural light and is a great place to dive into your favorite book or for the kids to do their homework! The HUGE open concept 12 x 26 kitchen and dining area will be where you and your family create lasting memories by gathering around the FABULOUS center island or telling stories in the custom built in U shaped breakfast nook. New shaker kitchen cabinets adorned with high end European hardware. Also tasteful decor such as a stainless steel farm sink, wainscot on walls and trendy pendant lights, and granite topped cabinets finish off this fine space. No need to purchase appliances since newer stainless ones are included! There is also a beautiful built in corner cabinet to store collectibles and kitchen needs! There is a FULL bath with a stand up shower, located in close proximity to the kitchen and toward the rear of the home! Need more space?? No problem, there is also a 10 x 13 screened porch on the rear of the home, where you can enjoy morning coffee or an adult beverage after a long day! SECOND LEVEL: Three bedrooms and another FULL bedroom await you upstairs! The bathroom features trendy subway tile and a double bowl vanity sink, allowing easier "get ready" time in the mornings! All bedrooms are equipped with ceiling fans and one has a walk up third level access, allowing for additional storage! THIRD LEVEL: There is a third level, equipped with heat and air conditioning , perfect for an office or a kid's play room! This bonus space is the icing on the cake for this sprawling home! The detached TWO CAR GARAGE will keep your cars or motorcycles out of the elements! A full basement stores the NEW Natural Gas Heater and Hot Water Heater as well as a NEW 200 amp electric service! So lower utility bills and safety await you! The washer / dryer hook up is also located in the basement. One bedroom has a walk up attic, which offers additional storage! ADDITIONAL UPGRADES INCLUDE: Updated windows, New roof on house and garage, New 2 zone gas HVAC/air conditioning system, All new water/drain lines, New drain piping from property to street, New R-30 insulation and heat/air in 3rd floor living area (great for a private office space or play room), All new electrical and panel in entire house, freshly painted interior and exterior, New sheetrock and trim, Refinished original hardwood flooringTile bathroom floor and walls, New fiberglass tub and shower pans, High end Moen tub and shower fixtures, New toilets/sinks, Screened in porch with new exterior carpet and exterior ceiling fan, New interior and exterior doors, New garage doors, Replaced concrete in front sidewalk, New exterior railings and concrete steps, Custom built in breakfast nook seating area, Front landscaping.Call today to make your appointment to see this awesome home !
Location
State NJ
County Cumberland
Area Bridgeton City (20601)
Zoning RESID.
Rooms
Basement Full, Unfinished
Interior
Interior Features Attic, Built-Ins, Breakfast Area, Ceiling Fan(s), Dining Area, Kitchen - Eat-In, Recessed Lighting, Wainscotting
Hot Water Natural Gas
Heating Forced Air
Cooling Ceiling Fan(s), Central A/C
Flooring Hardwood
Equipment Oven/Range - Gas, Stainless Steel Appliances, Refrigerator, Dishwasher
Fireplace Y
Window Features Replacement
Appliance Oven/Range - Gas, Stainless Steel Appliances, Refrigerator, Dishwasher
Heat Source Natural Gas
Exterior
Parking Features Garage - Front Entry
Garage Spaces 2.0
Utilities Available Natural Gas Available
Water Access N
Roof Type Asphalt
Accessibility None
Total Parking Spaces 2
Garage Y
Building
Story 2
Sewer Public Sewer
Water Public
Architectural Style Colonial
Level or Stories 2
Additional Building Above Grade
New Construction N
Schools
High Schools Bridgeton
School District Bridgeton Public Schools
Others
Senior Community No
Tax ID 01-00249-00007
Ownership Fee Simple
SqFt Source Assessor
Acceptable Financing Conventional, FHA, VA, Cash
Listing Terms Conventional, FHA, VA, Cash
Financing Conventional,FHA,VA,Cash
Special Listing Condition Standard
Read Less
Want to know what your home might be worth? Contact us for a FREE valuation!

Our team is ready to help you sell your home for the highest possible price ASAP

Bought with Richard Rodriguez • Graham/Hearst Real Estate Company
GET MORE INFORMATION





