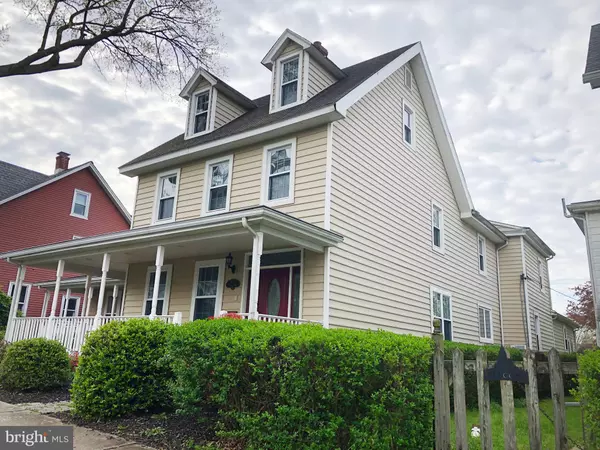$495,000
$499,900
1.0%For more information regarding the value of a property, please contact us for a free consultation.
732 ONTARIO ST Havre De Grace, MD 21078
5 Beds
5 Baths
5,083 SqFt
Key Details
Sold Price $495,000
Property Type Single Family Home
Sub Type Detached
Listing Status Sold
Purchase Type For Sale
Square Footage 5,083 sqft
Price per Sqft $97
Subdivision None Available
MLS Listing ID MDHR245900
Sold Date 09/11/20
Style Colonial
Bedrooms 5
Full Baths 5
HOA Y/N N
Abv Grd Liv Area 5,083
Originating Board BRIGHT
Year Built 2000
Annual Tax Amount $6,729
Tax Year 2019
Lot Size 0.275 Acres
Acres 0.28
Property Description
The beautiful wrap-around porch on this most charming 5000 sf, 5 BR/4BA renovated home welcomes you and gives you space to spread out. This home has updated kitchen and baths, newer hardwood floors, newer roof and siding, replacement windows, amazing large family room, kitchen and breakfast room. A welcoming home that offers lots of space to accommodate a large family and friends . Also a great solution for someone who works from home needing a home office, multi-generation family, artist studio, considering a rental to off-set the cost of living, or Air BB and so the possibilities are endless.The original three story home with approximately 2700+/- sq.ft was built in 1900 and was renovated with gleaming hardwood floors, immaculate 4BR and 3BA that are now set up with separate living rooms, dining rooms, baths and bedrooms that could be the solution for in-laws and that teen or older child/relative. Later in 1999/2000 a large 2200 Sq ft 1 BR/2 BA addition was added with living space on one level to include incredible finishes and luxury. This addition has open concept living that todays buyer demands with spacious island kitchen opening to a light filled 2-story family room with gas fireplace facing out the a private paver courtyard. Also added is the breakfast room or morning room, laundry, second bath, mud room, storage, rear access to the 2 car garage, dining and living room, immensely large 1st floor Master Bedroom, spa master bath, and closet space. The home and addition have a geothermal heating and cooling system, replacement windows and skylights, vinyl siding, replacement roof, seperate two car garage, private gardens, paver patio and sidewalks and driveways. Finally, a separate tenant home with separate parking and meter. This tenant house is able to be rented and is currently occupied on a month to month basis. The possibility exists to create one other rental, inside the main home. Move in and spread out, this home has room for all when you need it most.
Location
State MD
County Harford
Zoning R2
Rooms
Other Rooms Living Room, Dining Room, Kitchen, Foyer, Breakfast Room, 2nd Stry Fam Rm, Laundry, Bathroom 1, Primary Bathroom
Main Level Bedrooms 1
Interior
Interior Features Breakfast Area, 2nd Kitchen, Attic, Central Vacuum, Combination Kitchen/Living, Dining Area, Entry Level Bedroom, Family Room Off Kitchen, Kitchen - Island, Kitchen - Table Space, Pantry, Studio, Wood Floors
Hot Water Electric
Heating Central
Cooling Central A/C, Geothermal
Fireplaces Number 1
Equipment Built-In Microwave, Built-In Range, Central Vacuum, Dishwasher, Icemaker, Refrigerator
Appliance Built-In Microwave, Built-In Range, Central Vacuum, Dishwasher, Icemaker, Refrigerator
Heat Source Geo-thermal
Exterior
Exterior Feature Patio(s), Enclosed, Wrap Around
Parking Features Garage - Rear Entry
Garage Spaces 2.0
Water Access N
Roof Type Architectural Shingle
Accessibility 32\"+ wide Doors
Porch Patio(s), Enclosed, Wrap Around
Total Parking Spaces 2
Garage Y
Building
Story 2.5
Sewer Public Sewer
Water Public
Architectural Style Colonial
Level or Stories 2.5
Additional Building Above Grade, Below Grade
New Construction N
Schools
School District Harford County Public Schools
Others
Senior Community No
Tax ID 1306012191
Ownership Fee Simple
SqFt Source Assessor
Special Listing Condition Standard
Read Less
Want to know what your home might be worth? Contact us for a FREE valuation!

Our team is ready to help you sell your home for the highest possible price ASAP

Bought with Karen Holthaus • Garceau Realty

GET MORE INFORMATION


