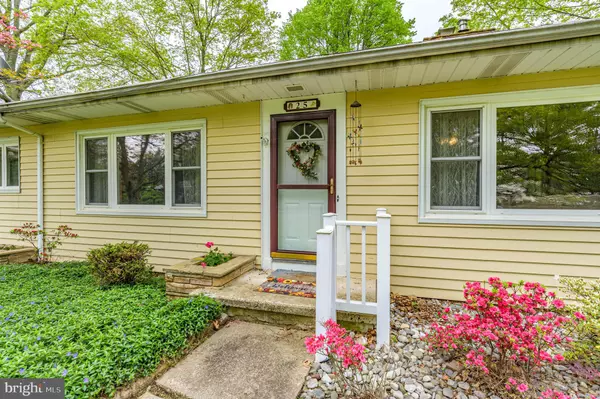$374,900
$374,900
For more information regarding the value of a property, please contact us for a free consultation.
25 CRANBURY NECK RD Cranbury, NJ 08512
3 Beds
2 Baths
1,441 SqFt
Key Details
Sold Price $374,900
Property Type Single Family Home
Sub Type Detached
Listing Status Sold
Purchase Type For Sale
Square Footage 1,441 sqft
Price per Sqft $260
Subdivision None Available
MLS Listing ID NJMX123906
Sold Date 07/20/20
Style Ranch/Rambler
Bedrooms 3
Full Baths 1
Half Baths 1
HOA Y/N N
Abv Grd Liv Area 1,441
Originating Board BRIGHT
Year Built 1960
Annual Tax Amount $6,933
Tax Year 2018
Lot Size 0.689 Acres
Acres 0.69
Lot Dimensions 0.00 x 0.00
Property Description
A lovely home nestled in a picturesque setting on over half an acre! This charming ranch has plenty to offer and could be the perfect starter home for you! Your welcomed to a Spacious LR painted in cooling tones w/plush neutral carpet that offers the ideal canvas to add your own style. The wood stove here exudes warmth all through & is accented by brick surround. Natural light streams all through for a light a bright home! Galley Kitchen offers a plethora of cabinet storage & a garden window w/views of the property. Double wall oven + cook top stove, too! Formal DR matches the LR designs offering a cohesive aesthetic. HW flrs in each BR are waiting for polishing. Spruce each up w/a new coat of paint for a refreshing finish! Basement is huge! Perfect for additional storage. Ceiling fans all through the home maintain a steady breeze. Central AC. 2 car attached garage. Endless space in the yard for outdoor fun and easy entertainment! Make your appointment today!
Location
State NJ
County Middlesex
Area Cranbury Twp (21202)
Zoning RES
Rooms
Other Rooms Living Room, Dining Room, Bedroom 2, Bedroom 3, Kitchen, Bedroom 1, Other
Basement Full, Unfinished
Main Level Bedrooms 3
Interior
Interior Features Attic, Carpet, Tub Shower, Wood Floors
Hot Water Natural Gas
Heating Baseboard - Hot Water
Cooling Attic Fan, Central A/C
Flooring Carpet, Ceramic Tile, Hardwood, Vinyl
Fireplaces Number 1
Fireplaces Type Insert
Equipment Oven - Wall
Fireplace Y
Appliance Oven - Wall
Heat Source Natural Gas
Laundry Basement
Exterior
Parking Features Built In, Garage - Front Entry
Garage Spaces 2.0
Utilities Available Electric Available, Natural Gas Available
Water Access N
Roof Type Asphalt
Accessibility None
Attached Garage 2
Total Parking Spaces 2
Garage Y
Building
Story 1
Sewer Public Sewer
Water Public
Architectural Style Ranch/Rambler
Level or Stories 1
Additional Building Above Grade, Below Grade
New Construction N
Schools
Elementary Schools Cranbury E.S.
Middle Schools Cranbury
High Schools Princeton H.S.
School District Cranbury Township Public Schools
Others
Pets Allowed N
Senior Community No
Tax ID 02-00021-00017
Ownership Fee Simple
SqFt Source Estimated
Acceptable Financing Cash, Conventional, FHA, VA
Horse Property N
Listing Terms Cash, Conventional, FHA, VA
Financing Cash,Conventional,FHA,VA
Special Listing Condition Standard
Read Less
Want to know what your home might be worth? Contact us for a FREE valuation!

Our team is ready to help you sell your home for the highest possible price ASAP

Bought with Roxanne Gennari • Coldwell Banker Residential Brokerage-Princeton Jc
GET MORE INFORMATION





