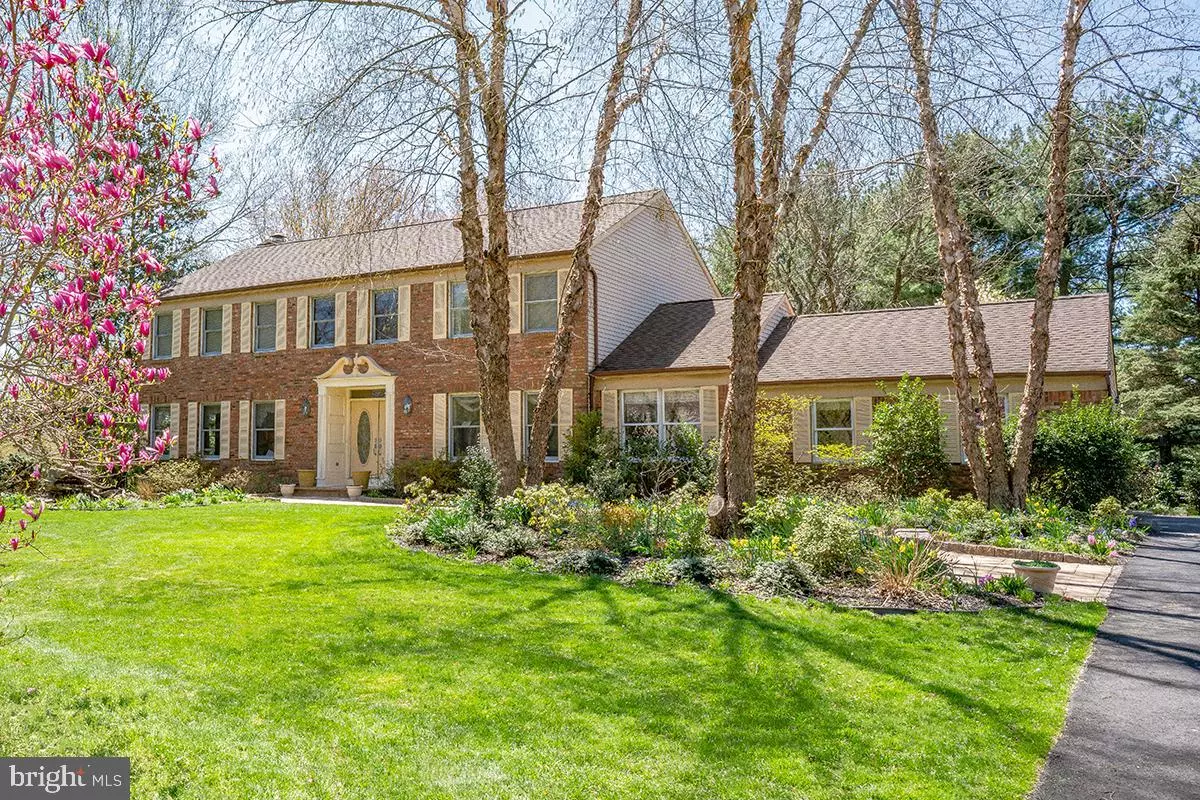$799,000
$799,000
For more information regarding the value of a property, please contact us for a free consultation.
43 WASHINGTON DR Cranbury, NJ 08512
5 Beds
4 Baths
3,013 SqFt
Key Details
Sold Price $799,000
Property Type Single Family Home
Sub Type Detached
Listing Status Sold
Purchase Type For Sale
Square Footage 3,013 sqft
Price per Sqft $265
Subdivision Shadow Oaks
MLS Listing ID NJMX123540
Sold Date 10/24/20
Style Colonial
Bedrooms 5
Full Baths 4
HOA Y/N N
Abv Grd Liv Area 3,013
Originating Board BRIGHT
Year Built 1984
Annual Tax Amount $12,176
Tax Year 2019
Lot Size 0.919 Acres
Acres 0.92
Lot Dimensions 0.00 x 0.00
Property Sub-Type Detached
Property Description
"NEWLY RENOVATED. PRINCETON HIGH SCHOOL. 5 bedrooms 4 full baths. 3 ensuites 1 downstairs & 2 upstairs (master bedroom and prince/princess bedroom). NEW downstairs ensuite. 3 sun tunnels 1 NEW downstairs and 2 upstairs. 4 SIDE WINDOWS ADDED for tons of natural light 2 in living room & 2 in family room. NEW kitchen cabinets to the ceiling with glass doors and lighting. NEW appliances, lighting and hardware fixtures throughout. NEW master bathroom and closet. 6 NEW dimmable high hats in the living room. 6 NEW dimmable high hats in the family room. NEW foyer floor. NEW laundry room on 2nd floor. NEW wide baseboards. NEW basement ceiling with 18 dimmable high hats. 2 NEW barn doors. NEW ceiling fans with lights in EACH upstairs bedroom. NEW driveway."
Location
State NJ
County Middlesex
Area Cranbury Twp (21202)
Zoning RLD1
Direction Northeast
Rooms
Other Rooms Primary Bedroom, Bedroom 3, Bedroom 4, Bedroom 5, Kitchen, Bedroom 1, Bathroom 1, Bathroom 3, Primary Bathroom
Basement Connecting Stairway, Daylight, Partial, Drain, Drainage System, Full, Improved, Interior Access, Shelving, Space For Rooms, Sump Pump, Water Proofing System, Windows, Workshop
Main Level Bedrooms 1
Interior
Interior Features Central Vacuum, Skylight(s), Attic, Attic/House Fan, Bar, Breakfast Area, Ceiling Fan(s), Crown Moldings, Dining Area, Entry Level Bedroom, Family Room Off Kitchen, Floor Plan - Traditional, Formal/Separate Dining Room, Kitchen - Island, Kitchen - Table Space, Primary Bath(s), Recessed Lighting, Solar Tube(s), Sprinkler System, Upgraded Countertops, Walk-in Closet(s), Wet/Dry Bar, Wine Storage
Hot Water Natural Gas
Heating Forced Air, Zoned, Energy Star Heating System, Programmable Thermostat
Cooling Attic Fan, Central A/C, Zoned, Dehumidifier, Energy Star Cooling System, Programmable Thermostat
Flooring Ceramic Tile, Hardwood
Fireplaces Type Brick, Mantel(s), Wood
Equipment Dishwasher, Disposal, Dryer, Freezer, Microwave, Refrigerator
Fireplace Y
Appliance Dishwasher, Disposal, Dryer, Freezer, Microwave, Refrigerator
Heat Source Natural Gas
Laundry Dryer In Unit, Has Laundry, Upper Floor, Washer In Unit
Exterior
Exterior Feature Patio(s)
Parking Features Covered Parking, Garage - Side Entry, Garage Door Opener, Inside Access
Garage Spaces 2.0
Utilities Available Electric Available, Natural Gas Available, Cable TV, Cable TV Available, Phone Available, Water Available
Water Access N
View Garden/Lawn, Pond, Scenic Vista, Street, Trees/Woods, Water
Roof Type Shingle
Street Surface Black Top,Paved
Accessibility 32\"+ wide Doors, 36\"+ wide Halls, 48\"+ Halls, Doors - Swing In, Level Entry - Main, Roll-in Shower, Vehicle Transfer Area
Porch Patio(s)
Road Frontage Boro/Township
Attached Garage 2
Total Parking Spaces 2
Garage Y
Building
Lot Description Front Yard, Landscaping, Pond, Rear Yard, SideYard(s), Trees/Wooded, Vegetation Planting
Story 2
Foundation Block
Sewer On Site Septic
Water Public, Well Permit on File
Architectural Style Colonial
Level or Stories 2
Additional Building Above Grade, Below Grade
Structure Type Brick,Dry Wall
New Construction N
Schools
School District Cranbury Township Public Schools
Others
Senior Community No
Tax ID 02-00020 04-00017
Ownership Fee Simple
SqFt Source Assessor
Security Features Carbon Monoxide Detector(s),Fire Detection System,Smoke Detector
Acceptable Financing Cash, Conventional, FHA
Listing Terms Cash, Conventional, FHA
Financing Cash,Conventional,FHA
Special Listing Condition Standard
Read Less
Want to know what your home might be worth? Contact us for a FREE valuation!

Our team is ready to help you sell your home for the highest possible price ASAP

Bought with Lauren Kerr • HomeSmart Nexus Realty Group
GET MORE INFORMATION





