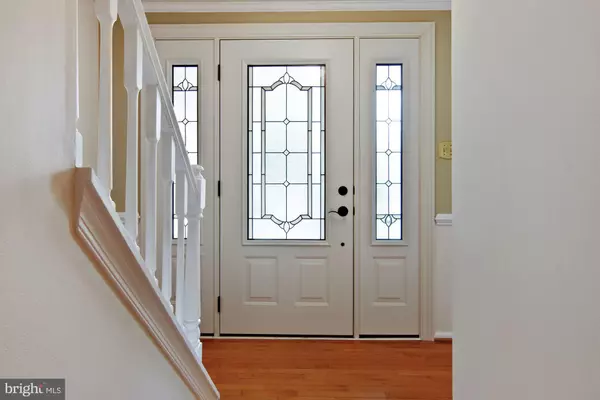$768,000
$715,000
7.4%For more information regarding the value of a property, please contact us for a free consultation.
7524 CANDYTUFT CT Springfield, VA 22153
4 Beds
3 Baths
2,498 SqFt
Key Details
Sold Price $768,000
Property Type Single Family Home
Sub Type Detached
Listing Status Sold
Purchase Type For Sale
Square Footage 2,498 sqft
Price per Sqft $307
Subdivision Middle Valley
MLS Listing ID VAFX1197222
Sold Date 06/10/21
Style Colonial
Bedrooms 4
Full Baths 2
Half Baths 1
HOA Y/N N
Abv Grd Liv Area 2,134
Originating Board BRIGHT
Year Built 1980
Annual Tax Amount $7,170
Tax Year 2020
Lot Size 0.406 Acres
Acres 0.41
Property Description
Don't miss out on this beautiful home in a wonderful location! Located on a street with only one entrance, this 4 bedroom colonial is move-in ready with refreshed bathrooms, most rooms freshly painted, new carpeting on main level and upstairs. Primary bedroom has a large walk-in closet and an on-suite bathroom which includes a jetted tub and standing shower. Additional upstairs bedrooms are sizable and provide lots of natural light to the room. This home includes a kitchen with an eat-in nook that looks into the living room where you can cozy up next to the fireplace in the Winter. On warm Summer nights, step out onto the screened porch with a ceiling fan and drink your favorite beverage as you enjoy the view of your large and open backyard. New luxury vinyl flooring installed in the basements recreation room and in the extra room that has exterior access to a walk-up leading to the backyard. If you are looking for storage with lots of shelving, you will find it either next to the laundry room and/or through the pull-down stairs in the garage which lead to a partially floored attic. This property location is close to a park-n-ride lot, walking paths and has easy access to Fairfax County Parkway!
Location
State VA
County Fairfax
Zoning 130
Rooms
Other Rooms Living Room, Dining Room, Primary Bedroom, Bedroom 3, Bedroom 4, Kitchen, Family Room, Den, Laundry, Recreation Room, Storage Room, Bathroom 2, Primary Bathroom, Screened Porch
Basement Full, Sump Pump, Walkout Stairs
Interior
Interior Features Ceiling Fan(s), Carpet, Family Room Off Kitchen, Floor Plan - Traditional, Formal/Separate Dining Room, Pantry
Hot Water Electric
Heating Heat Pump(s)
Cooling Central A/C, Ceiling Fan(s)
Flooring Carpet, Vinyl
Fireplaces Number 1
Equipment Dishwasher, Disposal, ENERGY STAR Clothes Washer, Oven - Single, Oven/Range - Electric, Refrigerator, Dryer
Fireplace Y
Appliance Dishwasher, Disposal, ENERGY STAR Clothes Washer, Oven - Single, Oven/Range - Electric, Refrigerator, Dryer
Heat Source Electric
Laundry Basement
Exterior
Parking Features Garage Door Opener, Garage - Front Entry, Built In, Inside Access
Garage Spaces 4.0
Fence Board, Fully, Wood
Water Access N
Roof Type Composite
Accessibility None
Attached Garage 2
Total Parking Spaces 4
Garage Y
Building
Story 2
Sewer Public Sewer
Water Public
Architectural Style Colonial
Level or Stories 2
Additional Building Above Grade, Below Grade
Structure Type Dry Wall
New Construction N
Schools
Elementary Schools Hunt Valley
Middle Schools Irving
High Schools West Springfield
School District Fairfax County Public Schools
Others
Pets Allowed N
Senior Community No
Tax ID 0893 14 0018
Ownership Fee Simple
SqFt Source Assessor
Horse Property N
Special Listing Condition Standard
Read Less
Want to know what your home might be worth? Contact us for a FREE valuation!

Our team is ready to help you sell your home for the highest possible price ASAP

Bought with Dorotea Niculescu Maier • Weichert, REALTORS

GET MORE INFORMATION





