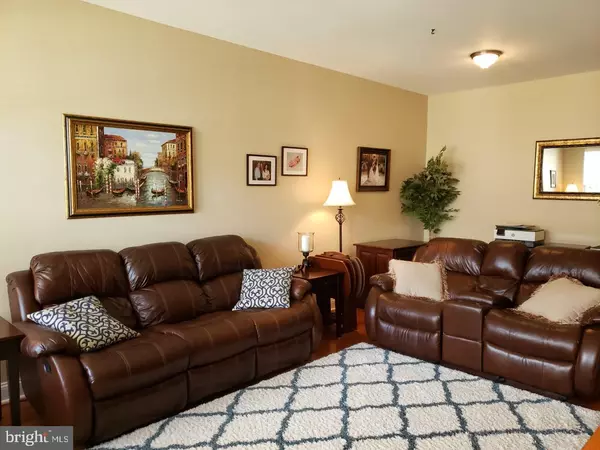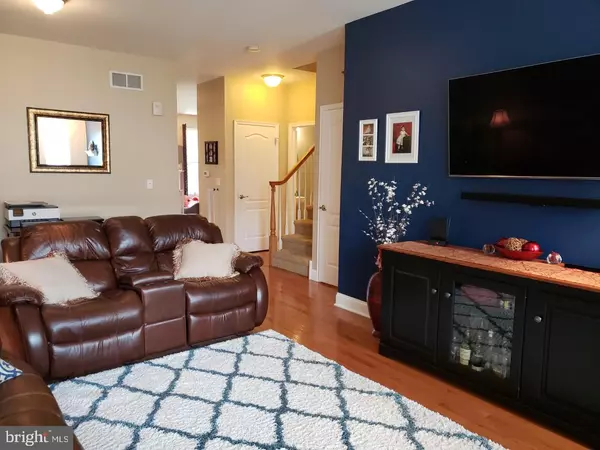$222,000
$222,900
0.4%For more information regarding the value of a property, please contact us for a free consultation.
1057 BUCKINGHAM DR Thorofare, NJ 08086
3 Beds
3 Baths
1,942 SqFt
Key Details
Sold Price $222,000
Property Type Townhouse
Sub Type Interior Row/Townhouse
Listing Status Sold
Purchase Type For Sale
Square Footage 1,942 sqft
Price per Sqft $114
Subdivision Grande At Kingswoods
MLS Listing ID NJGL256194
Sold Date 06/12/20
Style Colonial
Bedrooms 3
Full Baths 2
Half Baths 1
HOA Fees $198/mo
HOA Y/N Y
Abv Grd Liv Area 1,942
Originating Board BRIGHT
Year Built 2005
Annual Tax Amount $7,471
Tax Year 2019
Lot Dimensions 0.00 x 0.00
Property Description
Take a virtual tour! Seller will answer questions live. Please call agent for details 609-605-1979. "The GRANDE at KINGSWOODS", turnkey 3 Bed, 2.5 Bath Townhouse is ready for you to call home! Meticulous property with more than 1,900 sq ft of Bright, Clean & Spacious living. Upper Level entry, pretty Hardwood Flooring in the Oversized, LR/DR & Family Rm, Great Updated Eat-in Kitchen w/ granite, tile, stainless steel appl package and a brand new Weatherall Sliding Door to the backyard. Kit opens to a great FamRm w Gas F/P & upgraded plantation shutters. Half bath finishes off the main level. Head upstairs to a good sized loft, 2 nice sized bdrms, full hall bath w closets everywhere including in the grand Master Bdrm. The en suite Master Bath has a soaking Tub, stall Shower and Dbl Vanity. A lot of time will be spent in the Finished Lower Level. Part of it is carpeted with a huge wall mounted flat screen 28x48 TV, the other half has nice flooring, another gathering area and the wet bar. Ton of closets throughout the entire home, there's interior access to the Garage, Laundry is on the same level as Bedrooms. The nice sized yard backs up to trees. There's a playground just down the street. Close to great schools, parks, shopping, community pool, the Riverwinds Complex, Brand new Inspira Hospital, close to Philly, the Shore & access to several major highways. Make your appointment today!
Location
State NJ
County Gloucester
Area West Deptford Twp (20820)
Zoning RESIDENTIAL
Rooms
Other Rooms Living Room, Dining Room, Primary Bedroom, Bedroom 2, Kitchen, Family Room, Den, Laundry, Loft, Bathroom 3
Basement Fully Finished
Interior
Interior Features Kitchen - Eat-In, Stall Shower, Primary Bath(s), Soaking Tub
Hot Water Natural Gas
Heating Forced Air
Cooling Central A/C
Flooring Hardwood, Carpet, Tile/Brick
Fireplaces Type Gas/Propane
Equipment Dishwasher, Disposal, Dryer - Gas, Microwave, Oven - Self Cleaning, Oven/Range - Gas, Refrigerator, Washer
Fireplace Y
Appliance Dishwasher, Disposal, Dryer - Gas, Microwave, Oven - Self Cleaning, Oven/Range - Gas, Refrigerator, Washer
Heat Source Natural Gas
Laundry Upper Floor
Exterior
Parking Features Additional Storage Area, Inside Access
Garage Spaces 1.0
Amenities Available None
Water Access N
Roof Type Pitched,Shingle
Accessibility None
Attached Garage 1
Total Parking Spaces 1
Garage Y
Building
Lot Description Backs to Trees
Story 3+
Sewer Public Septic
Water Public
Architectural Style Colonial
Level or Stories 3+
Additional Building Above Grade, Below Grade
Structure Type 9'+ Ceilings,Dry Wall
New Construction N
Schools
High Schools West Deptford H.S.
School District West Deptford Township Public Schools
Others
HOA Fee Include Common Area Maintenance,Lawn Maintenance,Snow Removal,Trash,All Ground Fee
Senior Community No
Tax ID 20-00351 25-00028-C0028
Ownership Condominium
Special Listing Condition Standard
Read Less
Want to know what your home might be worth? Contact us for a FREE valuation!

Our team is ready to help you sell your home for the highest possible price ASAP

Bought with Joanna Papadaniil • BHHS Fox & Roach-Mullica Hill South
GET MORE INFORMATION





