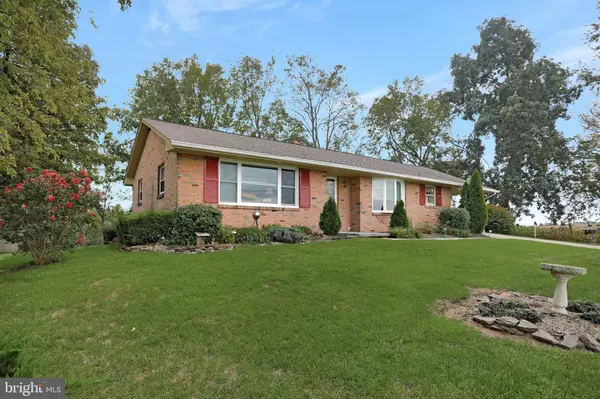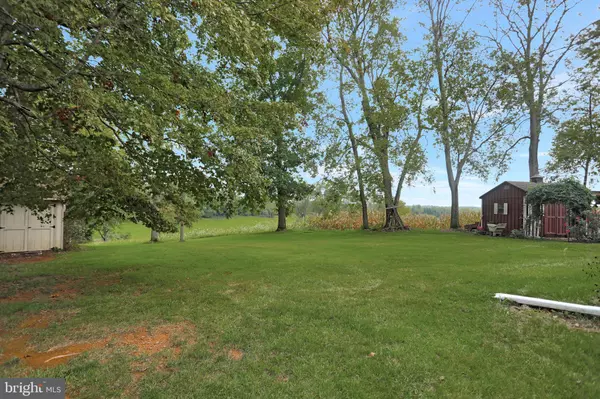$285,000
$289,900
1.7%For more information regarding the value of a property, please contact us for a free consultation.
1936 CATTAIL RUN RD Charles Town, WV 25414
3 Beds
1 Bath
2,114 SqFt
Key Details
Sold Price $285,000
Property Type Single Family Home
Sub Type Detached
Listing Status Sold
Purchase Type For Sale
Square Footage 2,114 sqft
Price per Sqft $134
Subdivision None Available
MLS Listing ID WVJF2001166
Sold Date 10/15/21
Style Ranch/Rambler
Bedrooms 3
Full Baths 1
HOA Y/N N
Abv Grd Liv Area 1,360
Originating Board BRIGHT
Year Built 1968
Annual Tax Amount $1,228
Tax Year 2021
Lot Size 0.500 Acres
Acres 0.5
Property Description
Very well maintained and well built brick rancher on a half acre backing to fields of splendor in South Jefferson County, minutes from the Virginia line off route 9. Cattail Run Road is the PERFECT location for anyone working in the Northern VA corridor less than one mile from New Route 9. Roof is just a few years old, AC recently replaced, windows are upgraded, all hardwood floors, nice finished basement with room for more finished space if desired. This large rancher features outdoor living spaces off private rear patio with gazebo, fountain, and stone walls. Two sheds add ample outdoor storage. Make this one yours today!
Location
State WV
County Jefferson
Zoning 101
Rooms
Other Rooms Dining Room, Primary Bedroom, Bedroom 2, Bedroom 3, Kitchen, Family Room, Recreation Room, Bathroom 1
Basement Partially Finished, Sump Pump, Walkout Stairs, Workshop, Full
Main Level Bedrooms 3
Interior
Interior Features Breakfast Area, Ceiling Fan(s), Dining Area, Entry Level Bedroom, Floor Plan - Traditional, Pantry, Wood Floors
Hot Water Electric
Heating Hot Water
Cooling Central A/C
Flooring Hardwood, Laminated
Equipment Built-In Microwave, Dryer, Exhaust Fan, Oven - Self Cleaning, Refrigerator, Washer
Window Features Double Hung,Double Pane
Appliance Built-In Microwave, Dryer, Exhaust Fan, Oven - Self Cleaning, Refrigerator, Washer
Heat Source Oil
Exterior
Exterior Feature Patio(s), Terrace
Garage Spaces 5.0
Utilities Available Cable TV, Phone
Water Access N
View Pasture, Panoramic, Mountain
Roof Type Architectural Shingle
Accessibility Entry Slope <1', Grab Bars Mod
Porch Patio(s), Terrace
Total Parking Spaces 5
Garage N
Building
Lot Description Backs - Open Common Area, Backs to Trees
Story 2
Foundation Block
Sewer On Site Septic
Water Well
Architectural Style Ranch/Rambler
Level or Stories 2
Additional Building Above Grade, Below Grade
Structure Type Dry Wall
New Construction N
Schools
Elementary Schools C. W. Shipley
Middle Schools Harpers Ferry
High Schools Washington
School District Jefferson County Schools
Others
Senior Community No
Tax ID 04 14000700010000
Ownership Fee Simple
SqFt Source Assessor
Special Listing Condition Standard
Read Less
Want to know what your home might be worth? Contact us for a FREE valuation!

Our team is ready to help you sell your home for the highest possible price ASAP

Bought with Angela Kable-Johnson • RE/MAX 1st Realty

GET MORE INFORMATION




