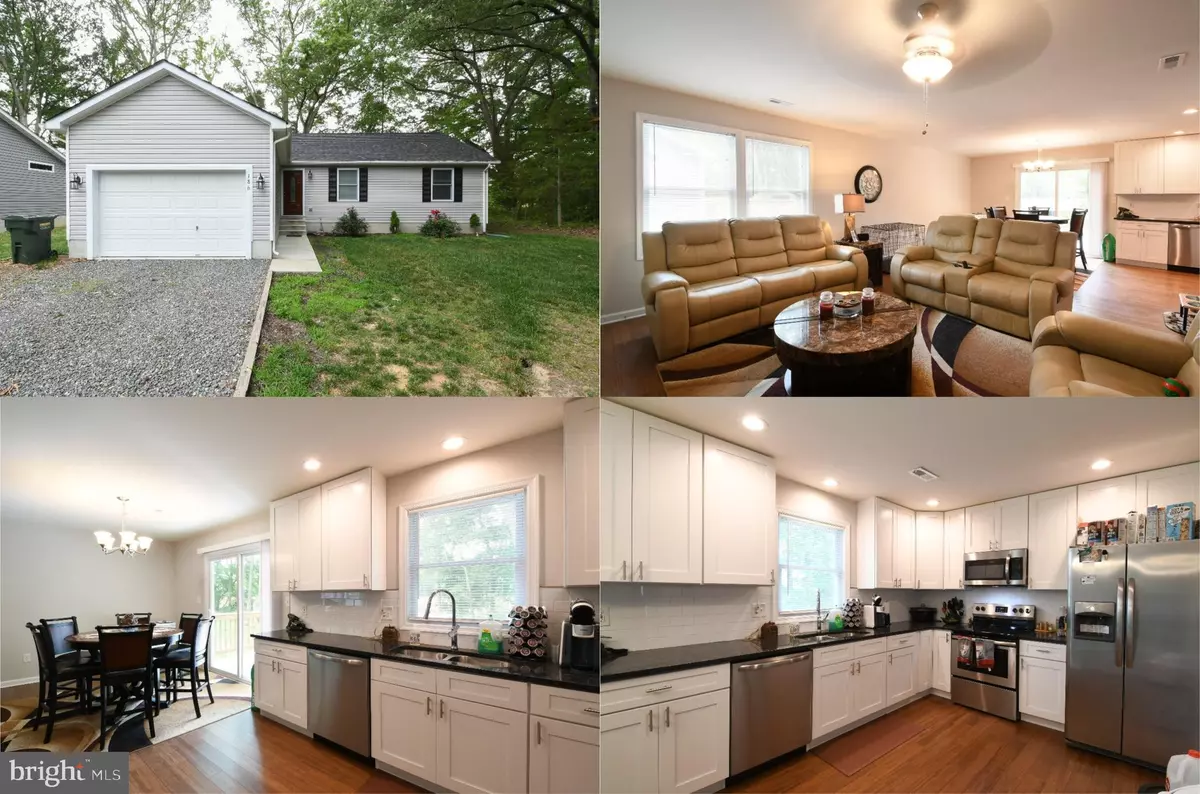$206,000
$199,900
3.1%For more information regarding the value of a property, please contact us for a free consultation.
186 CIRCLE LN Colonial Beach, VA 22443
3 Beds
2 Baths
10,018 Sqft Lot
Key Details
Sold Price $206,000
Property Type Single Family Home
Sub Type Detached
Listing Status Sold
Purchase Type For Sale
Subdivision Placid Bay Estates
MLS Listing ID VAWE116552
Sold Date 10/16/20
Style Ranch/Rambler
Bedrooms 3
Full Baths 2
HOA Y/N N
Originating Board BRIGHT
Year Built 2018
Annual Tax Amount $49
Tax Year 2017
Lot Size 10,018 Sqft
Acres 0.23
Property Description
Cute Ranch home in Placid Bay Area of Colonial Beach. If you re looking for a peaceful private setting this home is for you! Built less than two years ago this home is modern and features one level living at it's finest with a garage! 3 bedrooms and 2 oversized full baths with modern tile and upgraded fixtures. Light filled open concept family/dining/kitchen with rich hardwood style flooring. Kitchen features pristine white cabinets, gleaming granite countertops, upgraded tile backsplash and stainless steel appliances. Private rear deck with fire pit! Home backs to large farm and woods! Neighborhood offers boat dock to access the Potomac River!
Location
State VA
County Westmoreland
Zoning R
Rooms
Other Rooms Living Room, Dining Room, Primary Bedroom, Bedroom 2, Bedroom 3, Kitchen, Primary Bathroom, Full Bath
Main Level Bedrooms 3
Interior
Interior Features Ceiling Fan(s), Combination Kitchen/Dining, Dining Area, Entry Level Bedroom, Family Room Off Kitchen, Floor Plan - Open, Kitchen - Gourmet, Kitchen - Table Space, Primary Bath(s), Recessed Lighting, Upgraded Countertops
Hot Water Electric
Heating Heat Pump(s), Forced Air
Cooling Ceiling Fan(s), Central A/C
Flooring Ceramic Tile, Laminated
Equipment Built-In Microwave, Dishwasher, Dryer, Exhaust Fan, Icemaker, Oven/Range - Electric, Refrigerator, Stainless Steel Appliances, Washer
Appliance Built-In Microwave, Dishwasher, Dryer, Exhaust Fan, Icemaker, Oven/Range - Electric, Refrigerator, Stainless Steel Appliances, Washer
Heat Source Electric
Laundry Main Floor
Exterior
Exterior Feature Deck(s)
Parking Features Garage - Front Entry, Garage Door Opener
Garage Spaces 1.0
Water Access N
View Garden/Lawn, Trees/Woods, Panoramic, Scenic Vista
Accessibility None
Porch Deck(s)
Attached Garage 1
Total Parking Spaces 1
Garage Y
Building
Lot Description Backs to Trees, Landscaping, Level, Private
Story 1
Foundation Crawl Space
Sewer Public Sewer
Water Public
Architectural Style Ranch/Rambler
Level or Stories 1
Additional Building Above Grade, Below Grade
New Construction N
Schools
School District Westmoreland County Public Schools
Others
Senior Community No
Tax ID 10C 13 1 48
Ownership Fee Simple
SqFt Source Estimated
Special Listing Condition Standard
Read Less
Want to know what your home might be worth? Contact us for a FREE valuation!

Our team is ready to help you sell your home for the highest possible price ASAP

Bought with Nichole M Sigmon • Berkshire Hathaway HomeServices PenFed Realty

GET MORE INFORMATION





