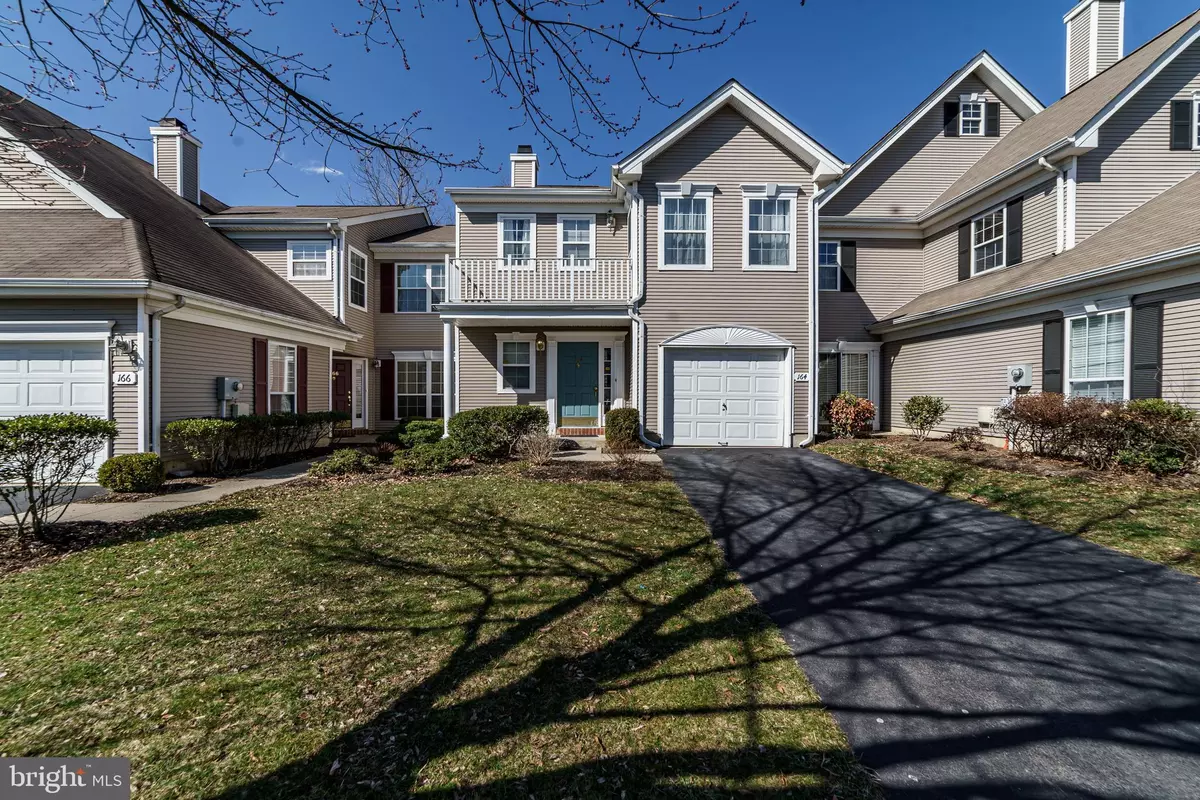$331,500
$339,000
2.2%For more information regarding the value of a property, please contact us for a free consultation.
164 COBURN RD Pennington, NJ 08534
2 Beds
3 Baths
1,491 SqFt
Key Details
Sold Price $331,500
Property Type Townhouse
Sub Type Interior Row/Townhouse
Listing Status Sold
Purchase Type For Sale
Square Footage 1,491 sqft
Price per Sqft $222
Subdivision Twin Pines
MLS Listing ID NJME292884
Sold Date 06/29/20
Style Unit/Flat
Bedrooms 2
Full Baths 2
Half Baths 1
HOA Fees $335/mo
HOA Y/N Y
Abv Grd Liv Area 1,491
Originating Board BRIGHT
Year Built 1997
Annual Tax Amount $8,189
Tax Year 2019
Lot Dimensions 0.00 x 0.00
Property Description
Live in luxury at an affordable price! Beautifully maintained w/meticulous design, this gorgeous 2 BR 2 Bath Townhouse has everything you need & more! Step inside to find a sleek interior w/plenty of features to boast. New flrs, freshly painted in neutral tones & a truly sophisticated aesthetic! The open layout DR/Kitchen is stunning. 2 story w/Palladium Windows, very chic & trendy. Soaked w/natural light all through w/an airy & inviting flr plan. EIK is updated to perfection! Ample cab storage, SS Appliances, beautiful Quartz Counters & more. Sliders lead to a private patio w/plenty of space to enjoy the outdoors. French Doors lead to an office/LR-occupy as whatever you'd like! Master Suite is blissful as can be! Balcony over looks the grounds, great closet space & EnSuite Bath w/Jetted tub & a modern style! Dual Vanity, Spacious Shower, Soaking Tub & elegance aplenty! 2nd BR is a great size w/neutral tones. WOW! Low HOA w/private pool, too! New AC & HWH & just mins to major rds., Stony Brook Elem., top hospitals, Princeton + more! Ready to move right in!
Location
State NJ
County Mercer
Area Hopewell Twp (21106)
Zoning R-5
Rooms
Other Rooms Living Room, Dining Room, Primary Bedroom, Bedroom 2, Kitchen, Laundry, Bathroom 1, Bathroom 2, Primary Bathroom
Interior
Interior Features Attic, Carpet, Floor Plan - Open, Formal/Separate Dining Room, Kitchen - Eat-In, Primary Bath(s), Curved Staircase, Stall Shower, Upgraded Countertops, Walk-in Closet(s)
Hot Water Natural Gas
Heating Forced Air
Cooling Central A/C, Attic Fan
Flooring Ceramic Tile, Carpet, Vinyl
Fireplaces Number 1
Fireplaces Type Gas/Propane
Equipment Oven/Range - Gas, Dishwasher, Microwave, Refrigerator, Dryer, Washer
Furnishings No
Fireplace Y
Window Features Palladian
Appliance Oven/Range - Gas, Dishwasher, Microwave, Refrigerator, Dryer, Washer
Heat Source Natural Gas
Laundry Upper Floor
Exterior
Exterior Feature Patio(s), Balcony, Porch(es)
Parking Features Built In, Garage - Front Entry
Garage Spaces 1.0
Fence Vinyl
Utilities Available Electric Available, Natural Gas Available
Amenities Available Swimming Pool, Jog/Walk Path, Bike Trail, Tennis Courts, Club House
Water Access N
Roof Type Asphalt,Shingle
Accessibility None
Porch Patio(s), Balcony, Porch(es)
Attached Garage 1
Total Parking Spaces 1
Garage Y
Building
Lot Description Level
Story 2
Sewer Public Sewer
Water Public
Architectural Style Unit/Flat
Level or Stories 2
Additional Building Above Grade, Below Grade
New Construction N
Schools
Elementary Schools Stony Brook E.S.
Middle Schools Timberlane M.S.
High Schools Central H.S.
School District Hopewell Valley Regional Schools
Others
HOA Fee Include Trash,Snow Removal
Senior Community No
Tax ID 06-00078 37-00001-C164
Ownership Condominium
Acceptable Financing Cash, Conventional
Horse Property N
Listing Terms Cash, Conventional
Financing Cash,Conventional
Special Listing Condition Standard
Read Less
Want to know what your home might be worth? Contact us for a FREE valuation!

Our team is ready to help you sell your home for the highest possible price ASAP

Bought with Martha F. Stockton • Stockton Real Estate L.L.C.

GET MORE INFORMATION





