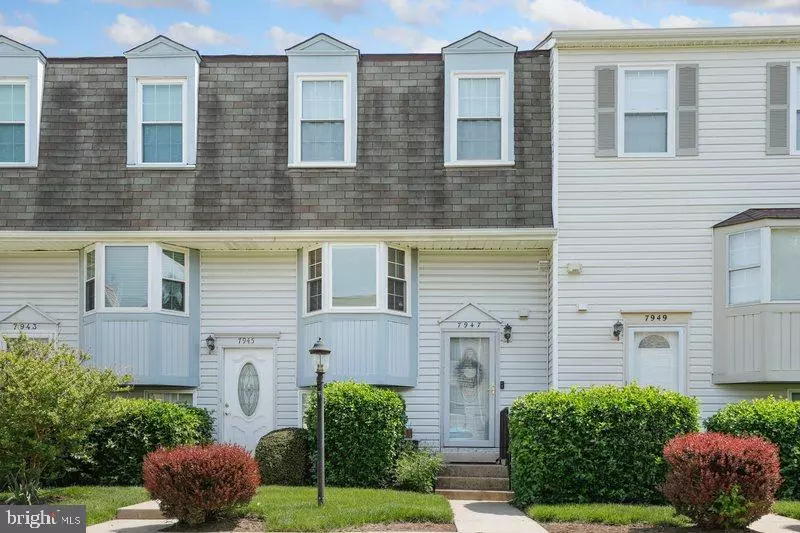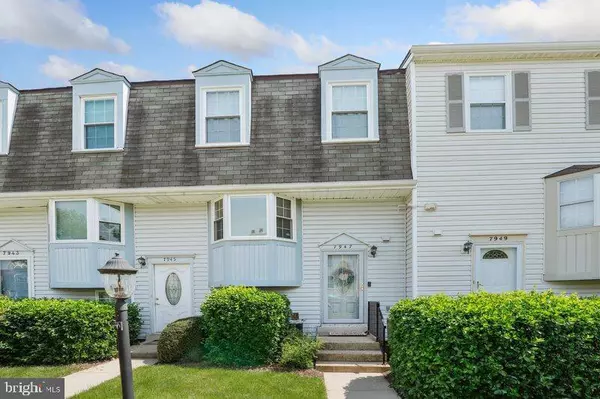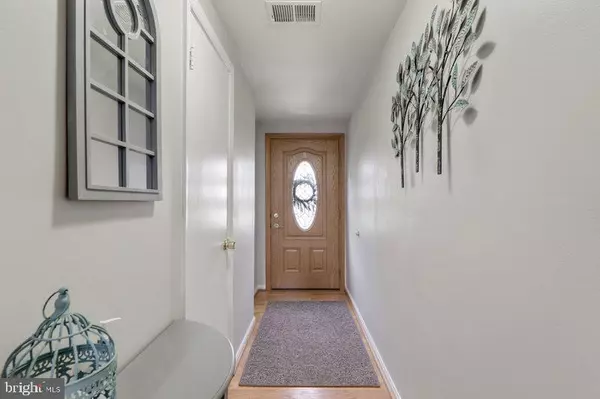$255,000
$255,000
For more information regarding the value of a property, please contact us for a free consultation.
7947 HUGH MULLEN DR Manassas, VA 20109
3 Beds
2 Baths
1,360 SqFt
Key Details
Sold Price $255,000
Property Type Condo
Sub Type Condo/Co-op
Listing Status Sold
Purchase Type For Sale
Square Footage 1,360 sqft
Price per Sqft $187
Subdivision Brighton Commons
MLS Listing ID VAPW521028
Sold Date 06/01/21
Style Colonial
Bedrooms 3
Full Baths 1
Half Baths 1
Condo Fees $267/mo
HOA Y/N N
Abv Grd Liv Area 1,360
Originating Board BRIGHT
Year Built 1984
Annual Tax Amount $2,334
Tax Year 2021
Property Description
Nestled in the sought after Brighton community, step inside this beautifully maintained 3 level townhome style condo that flows exquisitely from room to room. The open and roomy interior features include hardwood floors on 3 levels, updated bathrooms, fresh neutral paint throughout, upgraded fixtures and finishes, and lots of storage options. The light and bright eat-in kitchen boasts a sun-filled bay window, resurfaced countertops, plenty of cabinet space, backsplash and flows to and dining/entertaining area ready for game night or a cozy night in. Upstairs you will find 3 generous bedrooms to include a primary bedroom with private access to the shared full bathroom. Let your worries fade away while enjoying a lifetime of wonderful sunsets/sunrises and watching nature pass you by from the private paver patio and fenced backyard with stunning wooded views. Less than a minute to shopping, dining and everything Manassas has to offer. ***Offers Due 6pm Sunday, May 2nd*** Don't Miss Out!
Location
State VA
County Prince William
Zoning R16
Rooms
Basement Walkout Level
Interior
Interior Features Combination Dining/Living, Floor Plan - Traditional
Hot Water Electric
Heating Heat Pump(s)
Cooling Central A/C
Flooring Hardwood
Fireplaces Number 1
Equipment Dryer, Washer, Dishwasher, Disposal, Stove, Freezer, Refrigerator, Oven - Wall
Fireplace Y
Appliance Dryer, Washer, Dishwasher, Disposal, Stove, Freezer, Refrigerator, Oven - Wall
Heat Source Electric
Exterior
Parking On Site 1
Amenities Available Common Grounds
Water Access N
Accessibility None
Garage N
Building
Story 3
Sewer Public Sewer
Water Public
Architectural Style Colonial
Level or Stories 3
Additional Building Above Grade, Below Grade
New Construction N
Schools
School District Prince William County Public Schools
Others
HOA Fee Include Trash,Snow Removal,Water,Sewer
Senior Community No
Tax ID 7697-50-3016.02
Ownership Condominium
Special Listing Condition Standard
Read Less
Want to know what your home might be worth? Contact us for a FREE valuation!

Our team is ready to help you sell your home for the highest possible price ASAP

Bought with Jamie L Weiss • EXP Realty, LLC

GET MORE INFORMATION





