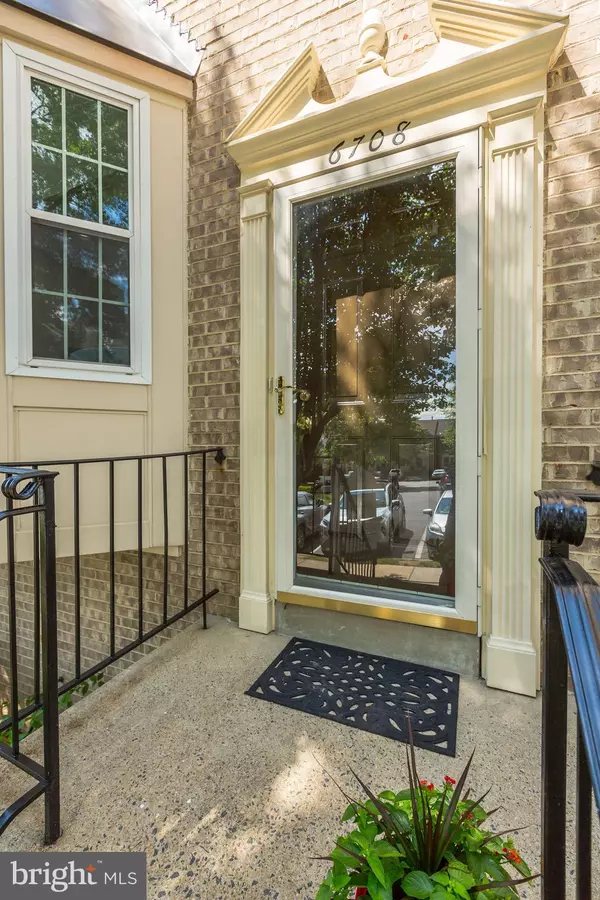$410,000
$399,900
2.5%For more information regarding the value of a property, please contact us for a free consultation.
6708 JENNY LEIGH CT Centreville, VA 20121
3 Beds
4 Baths
1,800 SqFt
Key Details
Sold Price $410,000
Property Type Townhouse
Sub Type Interior Row/Townhouse
Listing Status Sold
Purchase Type For Sale
Square Footage 1,800 sqft
Price per Sqft $227
Subdivision Clifton Townes
MLS Listing ID VAFX1131962
Sold Date 07/28/20
Style Colonial
Bedrooms 3
Full Baths 2
Half Baths 2
HOA Fees $94/mo
HOA Y/N Y
Abv Grd Liv Area 1,400
Originating Board BRIGHT
Year Built 1989
Annual Tax Amount $4,033
Tax Year 2020
Lot Size 1,500 Sqft
Acres 0.03
Property Description
Defined Beautifully, you will simply be delighted with all of the many updates and renovations that have been done on this gorgeous Townhome located in one of Centreville s highly sought after Subdivisions of Clifton Townes. The Owners have spared No Expense on all of the particular fine finishing s. Main Level features beaming wood floors with a stoned accent wall that frames a cozy fireplace perfect for chilled nights. The open floor plan accommodates more than enough space for endless possibilities. Bright and Airy this gorgeous home has Brand New Sherwin Williams Paint Throughout, New Recess Lighting have been installed and All Bathrooms have been Updated to include new vanities, toilets, tiles, flooring and fixtures with a continued theme of bright white and modern gray and mosaic accents. You will be pleased with the Brand New Double layered Carpet and the Tremendous amount of Storage this home has to offer. If you enjoy cooking you will love this newly renovated eat in White Cabinet Gourmet Kitchen, perfect for the inner chef in you. From the Gorgeous backsplash to pristine newly installed countertops and brand new floors and let s not forget New Appliances. The kitchen Island is great for added seating and perfect for entertaining. Are you ready for outdoor BBQ s and entertaining? Access your private backyard oasis backing to trees conveniently off of the kitchen. Deck has been recently treated and stained for carefree maintenance for the summer. Don t miss your chance to see this Turn Key ready home.
Location
State VA
County Fairfax
Zoning 180
Rooms
Basement Fully Finished, Sump Pump
Interior
Hot Water Natural Gas
Heating Heat Pump - Gas BackUp
Cooling Central A/C
Flooring Hardwood, Carpet
Equipment Dishwasher, Disposal, Microwave, Refrigerator, Icemaker, Washer, Dryer, Stove
Fireplace N
Appliance Dishwasher, Disposal, Microwave, Refrigerator, Icemaker, Washer, Dryer, Stove
Heat Source Natural Gas
Laundry Washer In Unit, Dryer In Unit, Basement
Exterior
Garage Spaces 2.0
Amenities Available Tot Lots/Playground
Water Access N
Accessibility Level Entry - Main
Total Parking Spaces 2
Garage N
Building
Story 3
Sewer Public Sewer
Water Public
Architectural Style Colonial
Level or Stories 3
Additional Building Above Grade, Below Grade
New Construction N
Schools
Elementary Schools Bull Run
Middle Schools Liberty
High Schools Centreville
School District Fairfax County Public Schools
Others
Pets Allowed Y
HOA Fee Include Common Area Maintenance,Reserve Funds,Snow Removal,Trash
Senior Community No
Tax ID 0653 06 0040
Ownership Fee Simple
SqFt Source Assessor
Acceptable Financing Cash, Conventional, FHA
Listing Terms Cash, Conventional, FHA
Financing Cash,Conventional,FHA
Special Listing Condition Standard
Pets Allowed Cats OK, Dogs OK
Read Less
Want to know what your home might be worth? Contact us for a FREE valuation!

Our team is ready to help you sell your home for the highest possible price ASAP

Bought with Aaron Podolsky • Compass

GET MORE INFORMATION





