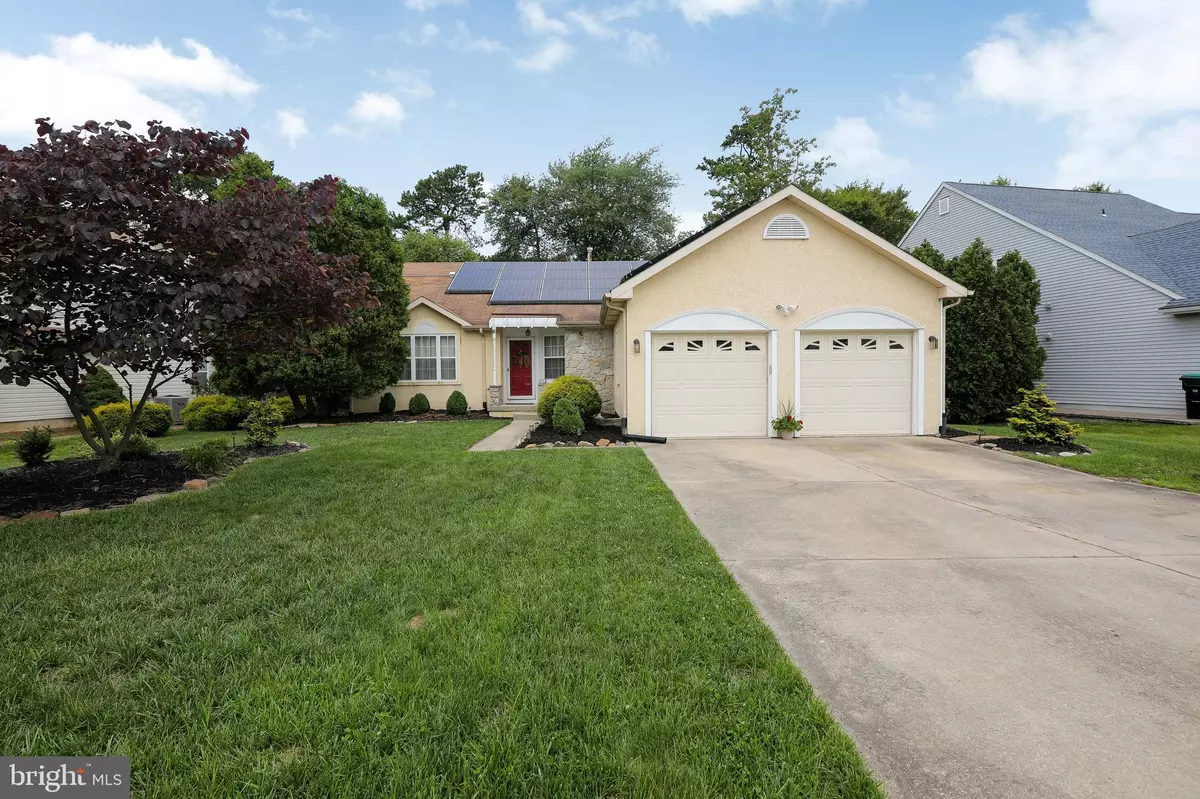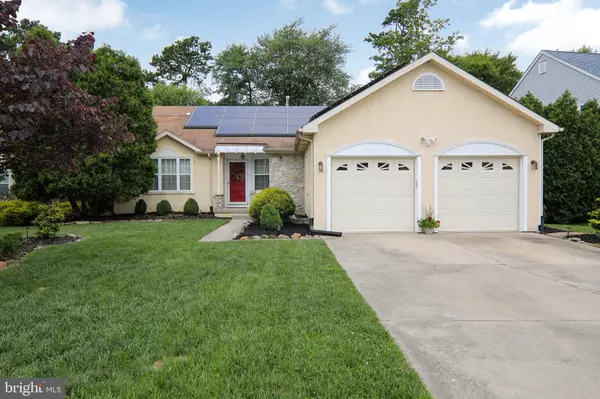$310,000
$259,900
19.3%For more information regarding the value of a property, please contact us for a free consultation.
46 WILDCAT BRANCH DR Sicklerville, NJ 08081
3 Beds
2 Baths
1,471 SqFt
Key Details
Sold Price $310,000
Property Type Single Family Home
Sub Type Detached
Listing Status Sold
Purchase Type For Sale
Square Footage 1,471 sqft
Price per Sqft $210
Subdivision Wiltons Corner
MLS Listing ID NJCD422080
Sold Date 08/13/21
Style Ranch/Rambler
Bedrooms 3
Full Baths 2
HOA Fees $45/qua
HOA Y/N Y
Abv Grd Liv Area 1,471
Originating Board BRIGHT
Year Built 1995
Annual Tax Amount $6,493
Tax Year 2020
Lot Size 9,583 Sqft
Acres 0.22
Lot Dimensions 0.00 x 0.00
Property Description
HIGHEST AND BEST MONDAY 5 PM 6/28. Pretty Ranch Home on Premium Lot! High efficiency furnace and air-conditioning SPRING 2018! As you enter this open concept home, you are greeted with beautiful hardwood floors and soaring ceilings, flowing easily into the family room or dining space. The kitchen features gas-cooking, abundant cabinet space, newer stainless steel appliance package (2017), eat-in table space with views of the backyard. Down the hardwood hallway you with find double doors leading to a luxurious primary bedroom with walk-in closet and en suite bath with double sinks and shower. The 2nd spacious bedroom features hardwood floors, a bright 3rd bedroom and a main bath with tub/shower. An adorable mud room storage space leads to the oversized 2-car garage with one automatic door and a 4-car driveway. The semi-finished basement has super high ceilings, laminate flooring and is a great big space for a home gym, playroom or man cave and more. Laundry includes washer/dryer. Carrier HVAC (2018). The backyard is truly magical with a huge deck for barbeques and where you can enjoy the serenity of nature, firepit, shed and views of the wooded open space bordering the lot. Solar panels provide great energy savings. Convenient location off Cross Keys for shopping and great restaurants. This home is absolutely beautiful ONE FLOOR LIVING...Hurry!
Location
State NJ
County Camden
Area Winslow Twp (20436)
Zoning PC-B
Rooms
Other Rooms Living Room, Bedroom 2, Bedroom 3, Kitchen, Family Room, Basement, Bedroom 1
Basement Interior Access, Drainage System, Partially Finished
Main Level Bedrooms 3
Interior
Interior Features Family Room Off Kitchen
Hot Water Natural Gas
Heating Forced Air
Cooling Central A/C
Flooring Carpet, Hardwood, Laminated, Vinyl
Equipment Dryer - Gas, Oven/Range - Gas, Refrigerator, Range Hood, Washer
Fireplace N
Appliance Dryer - Gas, Oven/Range - Gas, Refrigerator, Range Hood, Washer
Heat Source Natural Gas
Exterior
Exterior Feature Deck(s)
Parking Features Garage Door Opener
Garage Spaces 6.0
Fence Wood
Amenities Available Basketball Courts, Tennis Courts, Tot Lots/Playground, Bike Trail, Club House, Jog/Walk Path, Pool - Outdoor
Water Access N
View Trees/Woods
Roof Type Shingle
Accessibility None
Porch Deck(s)
Attached Garage 2
Total Parking Spaces 6
Garage Y
Building
Story 1
Sewer Public Sewer
Water Public
Architectural Style Ranch/Rambler
Level or Stories 1
Additional Building Above Grade, Below Grade
New Construction N
Schools
School District Winslow Township Public Schools
Others
HOA Fee Include Common Area Maintenance,Pool(s)
Senior Community No
Tax ID 36-01106 07-00016
Ownership Fee Simple
SqFt Source Assessor
Acceptable Financing FHA, Cash, Conventional, VA
Listing Terms FHA, Cash, Conventional, VA
Financing FHA,Cash,Conventional,VA
Special Listing Condition Standard
Read Less
Want to know what your home might be worth? Contact us for a FREE valuation!

Our team is ready to help you sell your home for the highest possible price ASAP

Bought with Darryl O’Hannon • EXP Realty, LLC
GET MORE INFORMATION





