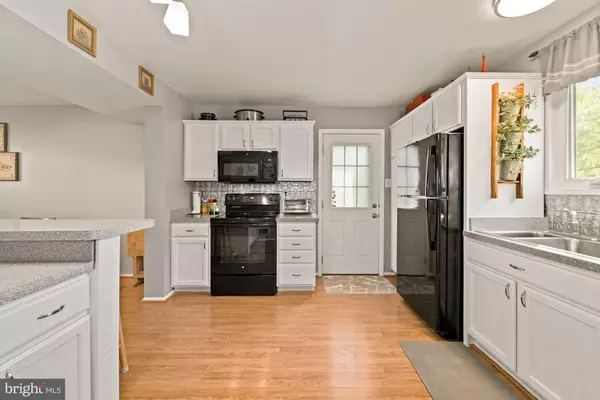$460,000
$425,000
8.2%For more information regarding the value of a property, please contact us for a free consultation.
4105 DAHILL RD Silver Spring, MD 20906
3 Beds
2 Baths
1,495 SqFt
Key Details
Sold Price $460,000
Property Type Single Family Home
Sub Type Detached
Listing Status Sold
Purchase Type For Sale
Square Footage 1,495 sqft
Price per Sqft $307
Subdivision Garrett Forest
MLS Listing ID MDMC754310
Sold Date 05/25/21
Style Split Level
Bedrooms 3
Full Baths 1
Half Baths 1
HOA Y/N N
Abv Grd Liv Area 1,495
Originating Board BRIGHT
Year Built 1959
Annual Tax Amount $4,096
Tax Year 2020
Lot Size 6,564 Sqft
Acres 0.15
Property Description
This is your home for all the right reasons- it is move in ready, has newer systems, a newer roof, new windows, and it has plenty of space to be together or to be apart when you need your quiet time. The main living area has a nice open kitchen overlooking a good size family room and informal eating area. This floor also has a half bath. From the kitchen you can go out to your fenced in flagstone patio and back yard for all the things you like to do outside. Up a few steps and you have a formal living room, a formal dining room, and a nice office. Then a few more steps up and you have the three bedrooms and full bathroom. A few steps down from the main floor is your basement complete with laundry room and lots of storage or work space - think workbench or wood shop! Outside is a really nice yard and off street parking. Across the street is Rock Creek Park. Go and enjoy nature in minutes. Close to so much - all the areas of Rockville and all the areas around Wheaton that you love to frequent. Call your agent to get a look.
Location
State MD
County Montgomery
Zoning R60
Direction Southeast
Rooms
Basement Interior Access, Walkout Stairs, Unfinished
Interior
Interior Features Formal/Separate Dining Room, Kitchen - Island, Floor Plan - Traditional, Family Room Off Kitchen
Hot Water Natural Gas
Heating Central, Forced Air
Cooling Central A/C
Equipment Built-In Microwave, Disposal, Washer, Dryer, Oven/Range - Electric, Refrigerator
Fireplace N
Appliance Built-In Microwave, Disposal, Washer, Dryer, Oven/Range - Electric, Refrigerator
Heat Source Natural Gas
Laundry Basement, Has Laundry
Exterior
Garage Spaces 1.0
Water Access N
Roof Type Asphalt
Accessibility None
Total Parking Spaces 1
Garage N
Building
Story 4
Foundation Block
Sewer Public Sewer
Water Public
Architectural Style Split Level
Level or Stories 4
Additional Building Above Grade, Below Grade
New Construction N
Schools
School District Montgomery County Public Schools
Others
Pets Allowed Y
Senior Community No
Tax ID 161301313728
Ownership Fee Simple
SqFt Source Assessor
Special Listing Condition Standard
Pets Allowed No Pet Restrictions
Read Less
Want to know what your home might be worth? Contact us for a FREE valuation!

Our team is ready to help you sell your home for the highest possible price ASAP

Bought with Ryan A Webster • RE/MAX United Real Estate
GET MORE INFORMATION





