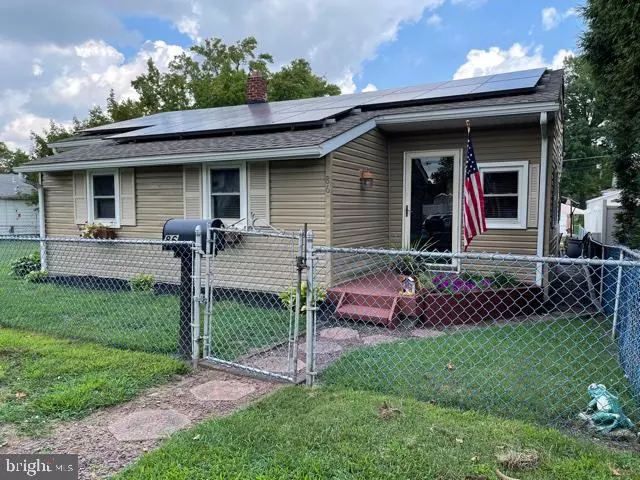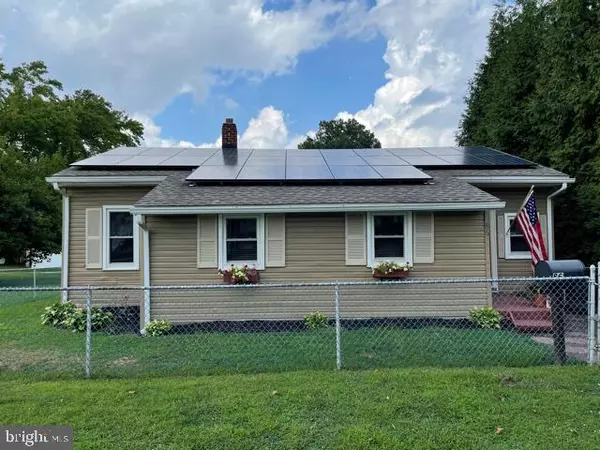$155,000
$159,900
3.1%For more information regarding the value of a property, please contact us for a free consultation.
86 CASTLE HEIGHTS AVE Pennsville, NJ 08070
3 Beds
1 Bath
1,242 SqFt
Key Details
Sold Price $155,000
Property Type Single Family Home
Sub Type Detached
Listing Status Sold
Purchase Type For Sale
Square Footage 1,242 sqft
Price per Sqft $124
Subdivision Penn Beach
MLS Listing ID NJSA2001000
Sold Date 01/03/22
Style Ranch/Rambler
Bedrooms 3
Full Baths 1
HOA Y/N N
Abv Grd Liv Area 1,242
Originating Board BRIGHT
Year Built 1930
Annual Tax Amount $4,905
Tax Year 2021
Lot Size 5,000 Sqft
Acres 0.11
Lot Dimensions 50.00 x 100.00
Property Description
Beautiful ranch style home! Lovingly cared for and maintained! Welcomed by the spacious living room that offers warm wood flooring which flows throughout the whole house. Large eat-in kitchen is open to the dining area and family room. Lots of cabinets and counterspace, with a nice seating area for a quick meal. All appliances stay including the washer and dryer found in the laundry closet. The dining area has a really nice sized pantry closet for all your storage needs and the family room has an efficient gas burning fireplace for those cozy winter nights. Two of the bedrooms are very nice sized with large closets, the third is a nice size too. Pulldown attic stairs provide plenty of indoor storage. Outside you will find the completely fenced yard, a 22x10' patio, above ground pool, and two sheds for all the outside storage you could need. Access the concrete crawl space through the Bilco doors where you find the newer heater-2013, even newer water heater-2017 and 2 sump pumps(one is a back up). Leased solar panels at @$75 a month make utility costs affordable. Within walking distance to the river if you enjoy watching the evening sunsets or casting a fishing line. Hurry this one won't last long!
Location
State NJ
County Salem
Area Pennsville Twp (21709)
Zoning 01
Rooms
Other Rooms Living Room, Dining Room, Bedroom 2, Bedroom 3, Kitchen, Family Room, Bedroom 1
Main Level Bedrooms 3
Interior
Hot Water Electric
Heating Forced Air
Cooling Central A/C
Flooring Engineered Wood, Vinyl
Equipment Refrigerator, Oven/Range - Electric, Oven - Double, Microwave, Washer/Dryer Stacked
Appliance Refrigerator, Oven/Range - Electric, Oven - Double, Microwave, Washer/Dryer Stacked
Heat Source Natural Gas
Exterior
Pool Above Ground
Water Access N
Accessibility None
Garage N
Building
Story 1
Foundation Crawl Space
Sewer Public Sewer
Water Public
Architectural Style Ranch/Rambler
Level or Stories 1
Additional Building Above Grade, Below Grade
New Construction N
Schools
Middle Schools Pennsville M.S.
High Schools Pennsville Memorial H.S.
School District Pennsville Township Public Schools
Others
Senior Community No
Tax ID 09-02902-00020
Ownership Fee Simple
SqFt Source Assessor
Acceptable Financing Conventional, FHA, USDA, VA
Listing Terms Conventional, FHA, USDA, VA
Financing Conventional,FHA,USDA,VA
Special Listing Condition Standard
Read Less
Want to know what your home might be worth? Contact us for a FREE valuation!

Our team is ready to help you sell your home for the highest possible price ASAP

Bought with Douglas E Rohner • Keller Williams Realty - Cherry Hill

GET MORE INFORMATION





