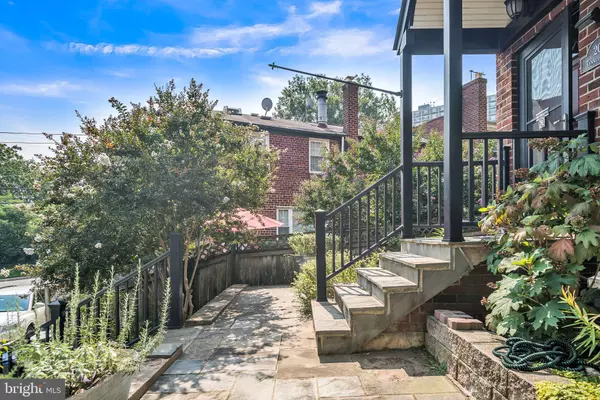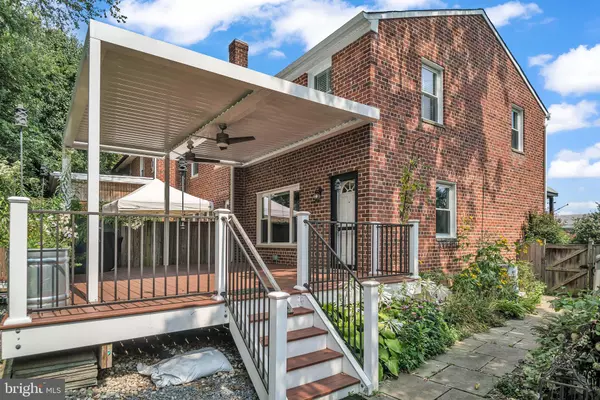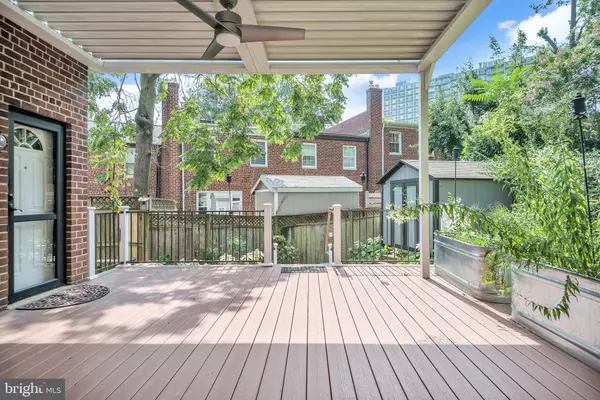$685,000
$699,900
2.1%For more information regarding the value of a property, please contact us for a free consultation.
202 TENNESSEE AVE Alexandria, VA 22305
3 Beds
2 Baths
1,653 SqFt
Key Details
Sold Price $685,000
Property Type Townhouse
Sub Type End of Row/Townhouse
Listing Status Sold
Purchase Type For Sale
Square Footage 1,653 sqft
Price per Sqft $414
Subdivision Warwick Village
MLS Listing ID VAAX2003108
Sold Date 09/24/21
Style Colonial
Bedrooms 3
Full Baths 2
HOA Y/N N
Abv Grd Liv Area 1,102
Originating Board BRIGHT
Year Built 1956
Annual Tax Amount $1,452
Tax Year 2001
Lot Size 3,404 Sqft
Acres 0.08
Property Description
End Unit Brick Front TH located in the sought after Warwick Village neighborhood in Del Ray. Close to Landover Park and Warwick Pool. This cheerful and bright home is ready for the new owner! Enter from the covered front door to the Foyer w/ HW Floors. Updated Kitchen to include cabinets, granite counters and appliances. HW Floors on all main and upper level. Living Room and Dining Room Combination w/ updated lighting, recessed lights and door leading to back yard. Two Upper Level Bedrooms and 1 Full Bath and plenty of closet space. Lower Level finished w/ large room and full size window to count as third bedroom and an additional Full Bath w/ soaking tub. Lower Level Laundry Room. Attic Space for Storage. Louvered Covered Trex Deck with Fans. Fenced in Rear Yard w/ stunning landscaping. Two sheds convey. New Roof 2007, Furnace 2012, AC 2014. Newer Windows. Walk to "The Avenue" for shopping and dining! Make your appointment today-
Location
State VA
County Alexandria City
Zoning RA
Rooms
Other Rooms Living Room, Dining Room, Primary Bedroom, Bedroom 2, Bedroom 3, Kitchen
Basement Connecting Stairway, Full, Daylight, Partial
Interior
Interior Features Wood Floors, Ceiling Fan(s), Floor Plan - Traditional, Other
Hot Water Electric
Heating Forced Air
Cooling Attic Fan, Central A/C
Equipment Dishwasher, Disposal, Dryer, Exhaust Fan, Icemaker, Oven/Range - Gas, Range Hood, Refrigerator, Washer
Fireplace N
Appliance Dishwasher, Disposal, Dryer, Exhaust Fan, Icemaker, Oven/Range - Gas, Range Hood, Refrigerator, Washer
Heat Source Natural Gas
Laundry Lower Floor
Exterior
Exterior Feature Deck(s)
Fence Rear
Amenities Available None
Water Access N
View City
Accessibility None
Porch Deck(s)
Garage N
Building
Story 3
Sewer Public Sewer
Water Public
Architectural Style Colonial
Level or Stories 3
Additional Building Above Grade, Below Grade
New Construction N
Schools
Elementary Schools Mount Vernon
Middle Schools George Washington
High Schools T.C. Williams
School District Alexandria City Public Schools
Others
Pets Allowed Y
HOA Fee Include None
Senior Community No
Tax ID 015.03-06-09
Ownership Fee Simple
SqFt Source Estimated
Special Listing Condition Standard
Pets Allowed Cats OK, Dogs OK
Read Less
Want to know what your home might be worth? Contact us for a FREE valuation!

Our team is ready to help you sell your home for the highest possible price ASAP

Bought with Jennifer L Walker • McEnearney Associates, Inc.

GET MORE INFORMATION





