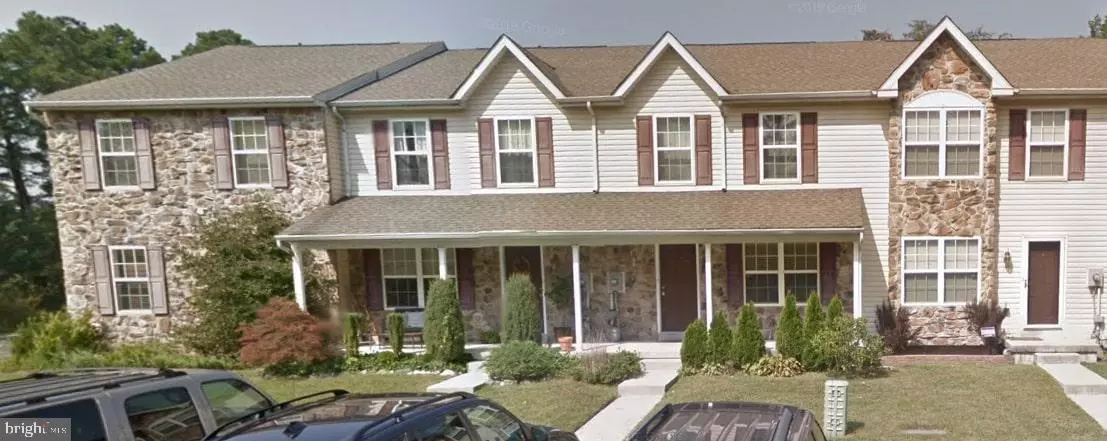$187,000
$184,999
1.1%For more information regarding the value of a property, please contact us for a free consultation.
13 NORMANS FORD DR Sicklerville, NJ 08081
3 Beds
3 Baths
1,680 SqFt
Key Details
Sold Price $187,000
Property Type Townhouse
Sub Type End of Row/Townhouse
Listing Status Sold
Purchase Type For Sale
Square Footage 1,680 sqft
Price per Sqft $111
Subdivision Wiltons Corner
MLS Listing ID NJCD388390
Sold Date 08/06/20
Style Contemporary
Bedrooms 3
Full Baths 2
Half Baths 1
HOA Fees $95/mo
HOA Y/N Y
Abv Grd Liv Area 1,680
Originating Board BRIGHT
Year Built 2004
Annual Tax Amount $6,404
Tax Year 2019
Lot Size 3,100 Sqft
Acres 0.07
Lot Dimensions 31.00 x 100.00
Property Description
This is Lowest price in the neighborhood. The seller is ready to sell. This end unit corner property is a townhome in desirable Wilton's Corner is in Move-in condition! Beautiful one of the large unit townhome with hardwood floor foyer entrance. and security systems. New Ac unit was installed in 2015, Hot water heater 2017. Upgraded kitchen with Stainless steel Appliances and side island Leads to Dining area / Family room has access to French Door leads to Backyard. Nice Size living rm with Marble gas Fireplace and recess lights. It has half a bath on the main level. Upstairs 3 Bdrms, 2 full baths, and Laundry with new flooring installed. FYI. Stairs carpet will be replaced with the same flooring as upstairs. Master Bedroom with Full Bath and 2 Walking Closets. Sprinkler system, There are 2 assigned parking spaces plus access to the community pool, Club House, playground, tennis, volleyball and basketball courts. Close to major Shopping Centers, Atlantic City Expressway, and 30 minutes to Casinos. Short commute Philadelphia and sports stadiums.
Location
State NJ
County Camden
Area Winslow Twp (20436)
Zoning PC-B
Rooms
Basement Full, Unfinished
Interior
Interior Features Ceiling Fan(s), Dining Area, Family Room Off Kitchen, Kitchen - Eat-In, Primary Bath(s), Sprinkler System, Wood Floors, Recessed Lighting, Efficiency, Butlers Pantry
Hot Water 60+ Gallon Tank
Heating Central
Cooling Central A/C
Flooring Hardwood
Fireplaces Number 1
Fireplaces Type Fireplace - Glass Doors, Gas/Propane, Marble
Equipment Dishwasher, ENERGY STAR Refrigerator, ENERGY STAR Clothes Washer, Oven - Self Cleaning, Oven/Range - Electric
Fireplace Y
Window Features Energy Efficient
Appliance Dishwasher, ENERGY STAR Refrigerator, ENERGY STAR Clothes Washer, Oven - Self Cleaning, Oven/Range - Electric
Heat Source Central, Natural Gas
Laundry Upper Floor
Exterior
Exterior Feature Porch(es), Roof
Parking On Site 2
Utilities Available Natural Gas Available, Cable TV Available, Electric Available, Sewer Available, Water Available
Water Access N
View Street
Roof Type Shingle
Accessibility Level Entry - Main
Porch Porch(es), Roof
Garage N
Building
Lot Description Corner, Landscaping, SideYard(s)
Story 2
Sewer Public Sewer
Water Public
Architectural Style Contemporary
Level or Stories 2
Additional Building Above Grade, Below Grade
Structure Type 9'+ Ceilings
New Construction N
Schools
School District Winslow Township Public Schools
Others
Senior Community No
Tax ID 36-00303 01-00013
Ownership Fee Simple
SqFt Source Assessor
Security Features Electric Alarm,Security System,Smoke Detector
Acceptable Financing Variable, Conventional, Cash, FHA
Listing Terms Variable, Conventional, Cash, FHA
Financing Variable,Conventional,Cash,FHA
Special Listing Condition Standard
Read Less
Want to know what your home might be worth? Contact us for a FREE valuation!

Our team is ready to help you sell your home for the highest possible price ASAP

Bought with Shawn Paullin • Better Homes and Gardens Real Estate Maturo
GET MORE INFORMATION





