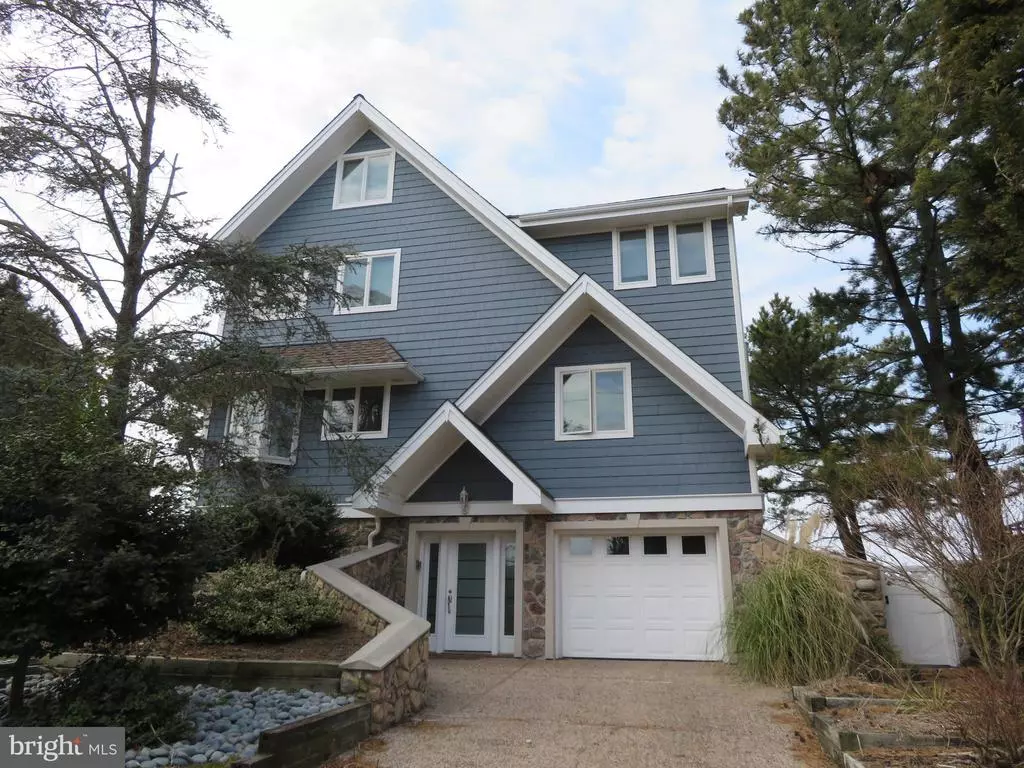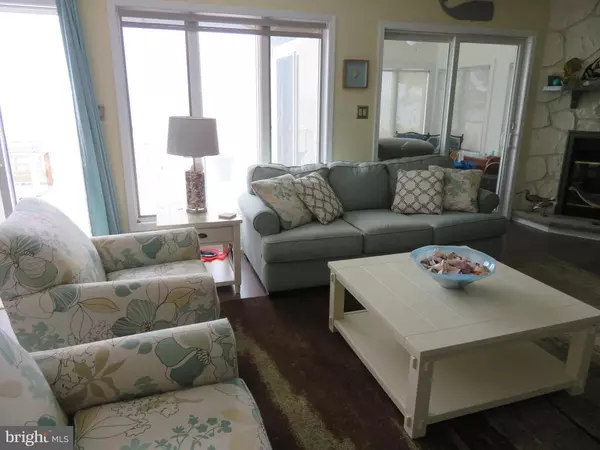$1,226,000
$1,150,000
6.6%For more information regarding the value of a property, please contact us for a free consultation.
2909 SHORE Villas, NJ 08251
4 Beds
3 Baths
2,680 SqFt
Key Details
Sold Price $1,226,000
Property Type Single Family Home
Sub Type Detached
Listing Status Sold
Purchase Type For Sale
Square Footage 2,680 sqft
Price per Sqft $457
Subdivision Cape May Beach
MLS Listing ID NJCM104892
Sold Date 05/27/21
Style Cape Cod
Bedrooms 4
Full Baths 2
Half Baths 1
HOA Y/N N
Abv Grd Liv Area 2,680
Originating Board BRIGHT
Year Built 1986
Annual Tax Amount $14,785
Tax Year 2020
Lot Size 9,375 Sqft
Acres 0.22
Lot Dimensions 75.00 x 125.00
Property Description
One of South Jersey's best kept secrets! Shore Drive offers you a beach front location with second to none spectacular views, located just minutes from down town Cape May. This multi level contemporary style home has been recently renovated and offers you 4 possible bedrooms, 2.5 baths, a gorgeous new kitchen (that the owner hates to leave), and three renovated bathrooms. The lower level entrance offers a finished recreation room. From there you can move up to the spectacular second floor living area which includes a living room with fireplace, partial bathroom, separate den/tv room area, formal dining room , that gorgeous new kitchen and an enclosed sun room. You can see those breathtaking views of the waterfront from just about every room or you can travel out to the rear deck off of the living area to get a closer look. Your next level takes you to two bedrooms, a renovated hall way bathroom, and the owners bedroom with its own brand new bathroom which includes an upgraded massage shower. The owners bedroom suite is located on the back side of the house and also offers view of the waterfront and an additional upper porch area. The next level of the home is a loft area that offers a possible 4th bedroom area or playroom. Outside off of the rear deck you have direct access to the beach and waterfront area, or use the public access to the beach which is located right next to the home. Don't let this opportunity to own your beach front home pass you by. Its a great place to create those summertime family memories!
Location
State NJ
County Cape May
Area Lower Twp (20505)
Zoning R-3
Rooms
Main Level Bedrooms 4
Interior
Interior Features Carpet, Ceiling Fan(s), Combination Dining/Living, Dining Area, Floor Plan - Open, Formal/Separate Dining Room, Kitchen - Island, Pantry, Primary Bedroom - Bay Front, Sprinkler System, Stall Shower, Walk-in Closet(s), Window Treatments
Hot Water Electric
Heating Forced Air
Cooling Central A/C, Ceiling Fan(s)
Fireplaces Number 1
Fireplaces Type Brick, Wood
Equipment Built-In Microwave, Built-In Range, Cooktop, Dishwasher, Dryer, Refrigerator, Washer
Furnishings Partially
Fireplace Y
Appliance Built-In Microwave, Built-In Range, Cooktop, Dishwasher, Dryer, Refrigerator, Washer
Heat Source Natural Gas
Exterior
Parking Features Garage - Front Entry
Garage Spaces 5.0
Fence Rear
Waterfront Description Sandy Beach
Water Access N
View Bay, Water
Roof Type Shingle
Accessibility None
Attached Garage 1
Total Parking Spaces 5
Garage Y
Building
Story 4
Sewer Public Sewer
Water Public
Architectural Style Cape Cod
Level or Stories 4
Additional Building Above Grade, Below Grade
New Construction N
Schools
School District Lower Township Public Schools
Others
Senior Community No
Tax ID 05-00512 14-00024
Ownership Fee Simple
SqFt Source Assessor
Acceptable Financing Cash, Conventional
Listing Terms Cash, Conventional
Financing Cash,Conventional
Special Listing Condition Standard
Read Less
Want to know what your home might be worth? Contact us for a FREE valuation!

Our team is ready to help you sell your home for the highest possible price ASAP

Bought with Jeanne Wolschina • Keller Williams Realty - Cherry Hill
GET MORE INFORMATION





