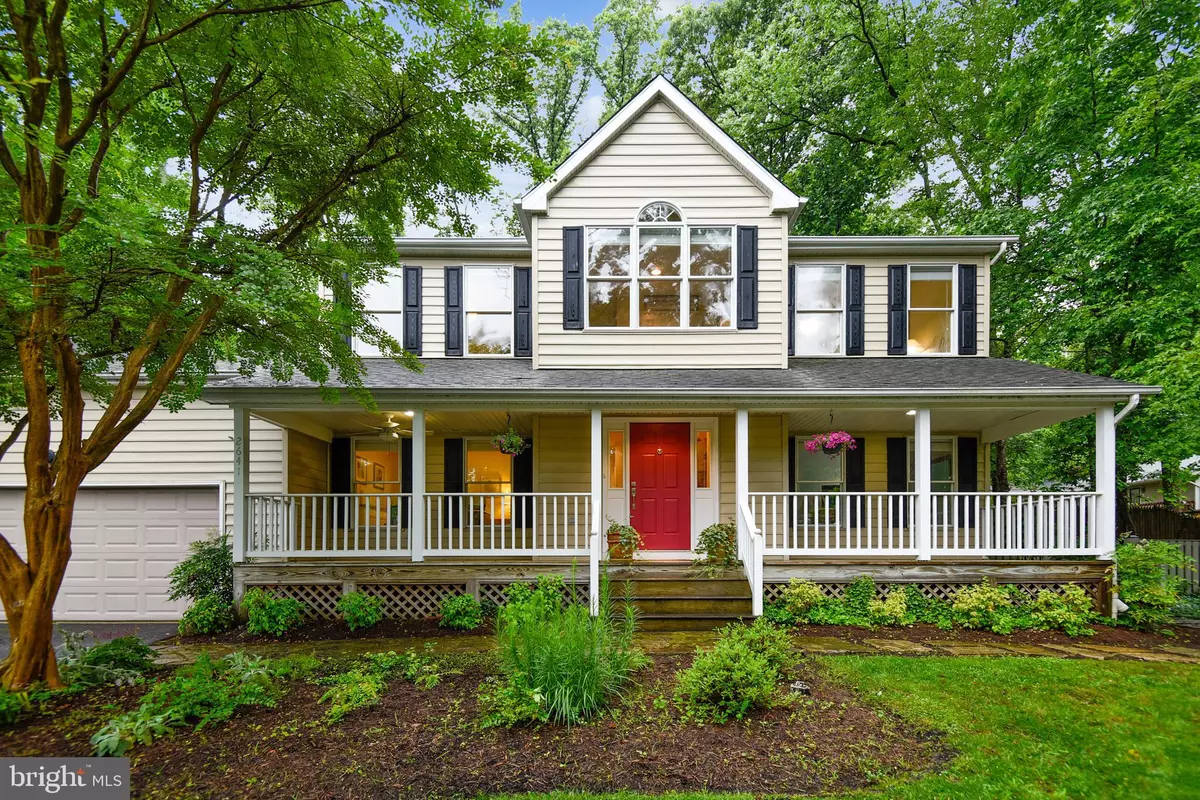$765,000
$765,000
For more information regarding the value of a property, please contact us for a free consultation.
2641 QUEEN ANNE CIR Annapolis, MD 21403
5 Beds
4 Baths
3,492 SqFt
Key Details
Sold Price $765,000
Property Type Single Family Home
Sub Type Detached
Listing Status Sold
Purchase Type For Sale
Square Footage 3,492 sqft
Price per Sqft $219
Subdivision Annapolis Roads
MLS Listing ID MDAA2006702
Sold Date 09/16/21
Style Colonial
Bedrooms 5
Full Baths 3
Half Baths 1
HOA Y/N Y
Abv Grd Liv Area 2,646
Originating Board BRIGHT
Year Built 1999
Annual Tax Amount $8,303
Tax Year 2022
Lot Size 0.313 Acres
Acres 0.31
Property Description
OPEN HOUSE CANCELLED. Quality built (Richard Roeser) home in water privileged Annapolis Roads. Features include: 5 bedrooms, 3.5 baths, hardwood flooring in most of main level plus upper level hall area. 9' ceilings on main level, vaulted ceiling in family room. Upgraded kitchen with granite counters, cherry cabinetry, separate bar area, upgraded stove with gas cook top. Gas (propane) fireplace in family room. Main level first floor bedroom also would be great study/home office (there is already one study on the main level). Lovely owners suite in upper level with spa like bathroom. This suite has a sitting room that could easily convert to 6th bedroom or another flex space (craft room? work out area?) Fully finished lower level with recreation room, bedroom and full bath. Approximately 3724 finished square feet (2648 above grade). RE updates: New roof June 2021; owners have replaced gas furnace that services main and lower level; new upper level HVAC; new water conditioning equipment 2021; added hardscape and hot tub in level back yard; resurfaced driveway; replaced front walk way with attractive stone walkway, replaced grinder pump. Amazing neighborhood within walking distance canoe/kayak storage; boat ramp; 8 acre community rec area site overlooking the Chesapeake Bay with pavilion, picnic tables, playground, fire pit, beach. All this and only ten minutes to downtown Annapolis and the Naval Academy.
Location
State MD
County Anne Arundel
Zoning R
Direction Northeast
Rooms
Other Rooms Living Room, Primary Bedroom, Bedroom 2, Bedroom 3, Bedroom 4, Bedroom 5, Kitchen, Family Room, Foyer, Study, Recreation Room, Bathroom 2, Bathroom 3, Primary Bathroom, Full Bath
Basement Connecting Stairway, Fully Finished, Poured Concrete
Main Level Bedrooms 1
Interior
Interior Features Breakfast Area, Built-Ins, Ceiling Fan(s), Chair Railings, Entry Level Bedroom, Family Room Off Kitchen, Floor Plan - Open, Kitchen - Eat-In, Kitchen - Gourmet, Kitchen - Table Space, Primary Bath(s), Recessed Lighting, Skylight(s), Soaking Tub, Stall Shower, Tub Shower, Upgraded Countertops, Walk-in Closet(s), Water Treat System, WhirlPool/HotTub, Window Treatments, Wood Floors
Hot Water Electric
Heating Heat Pump(s), Central, Zoned
Cooling Central A/C, Heat Pump(s)
Flooring Carpet, Ceramic Tile, Hardwood
Fireplaces Number 1
Fireplaces Type Gas/Propane
Equipment Built-In Microwave, Dishwasher, Disposal, Dryer, Dryer - Electric, Oven - Single, Stove, Washer, Water Conditioner - Owned, Water Heater
Fireplace Y
Window Features Double Pane,Skylights
Appliance Built-In Microwave, Dishwasher, Disposal, Dryer, Dryer - Electric, Oven - Single, Stove, Washer, Water Conditioner - Owned, Water Heater
Heat Source Propane - Owned, Electric
Laundry Main Floor
Exterior
Garage Garage - Front Entry, Garage Door Opener
Garage Spaces 4.0
Amenities Available Beach, Boat Ramp, Common Grounds, Lake, Picnic Area, Tot Lots/Playground
Waterfront N
Water Access Y
Accessibility None
Attached Garage 2
Total Parking Spaces 4
Garage Y
Building
Lot Description Level, Rear Yard
Story 3
Sewer Public Sewer
Water Well
Architectural Style Colonial
Level or Stories 3
Additional Building Above Grade, Below Grade
Structure Type 9'+ Ceilings,Cathedral Ceilings
New Construction N
Schools
Elementary Schools Georgetown East
Middle Schools Annapolis
High Schools Annapolis
School District Anne Arundel County Public Schools
Others
Senior Community No
Tax ID 020200102742750
Ownership Fee Simple
SqFt Source Assessor
Special Listing Condition Standard
Read Less
Want to know what your home might be worth? Contact us for a FREE valuation!

Our team is ready to help you sell your home for the highest possible price ASAP

Bought with Sherri Renee Spriggs • Redfin Corp

GET MORE INFORMATION





