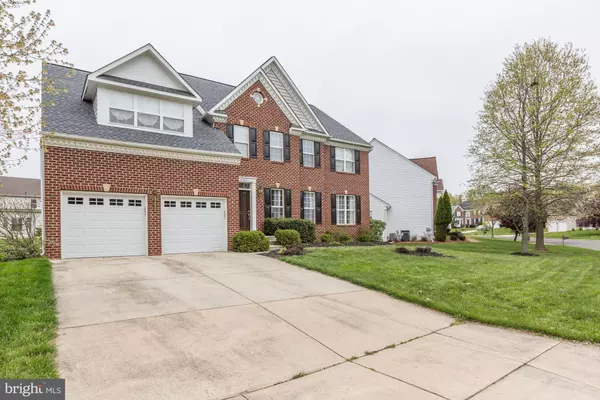$542,196
$545,000
0.5%For more information regarding the value of a property, please contact us for a free consultation.
15403 DOVEHEART LN Bowie, MD 20721
5 Beds
4 Baths
3,600 SqFt
Key Details
Sold Price $542,196
Property Type Single Family Home
Sub Type Detached
Listing Status Sold
Purchase Type For Sale
Square Footage 3,600 sqft
Price per Sqft $150
Subdivision Ashleigh-Plat Four
MLS Listing ID MDPG565544
Sold Date 05/27/20
Style Colonial
Bedrooms 5
Full Baths 3
Half Baths 1
HOA Fees $43/mo
HOA Y/N Y
Abv Grd Liv Area 3,600
Originating Board BRIGHT
Year Built 2003
Annual Tax Amount $7,511
Tax Year 2019
Lot Size 0.261 Acres
Acres 0.26
Property Description
HOME IS AVAILABLE FOR TOURS AFTER 3P DAILY. Welcome Home. Large Mid-Atlantic home, perfect for family gathering and entertaining, is now available in the tree-lined Ashleigh community. The original owners have put an abundance of love and care in the maintenance of this home. Step into a glorious foyer with an amazing view of the dining and living room, complete with columns, custom built-in cabinets in the dining room and flooded with natural light. The updated kitchen features white cabinets, modern pendent lighting and oversized island and overlooks the two story family room and an amazing backyard. Other features include, first floor study and laundry, large pantry, and brick patio. Journey upstairs via the catwalk, which connects generous sized guest rooms and an enormous master bedroom. You won't be disappointed with this owners suite, showcasing the builder's signature shower and large walk in closet. Additional living space in the basement with a possible bedroom or den and full bathroom. BONUS: New HVAC system, Roof and Garage Doors. STAY TUNED FOR VIRTUAL TOUR.
Location
State MD
County Prince Georges
Zoning RR
Rooms
Basement Other
Interior
Heating Central, Forced Air
Cooling Central A/C
Fireplaces Number 1
Heat Source Natural Gas
Exterior
Parking Features Garage - Front Entry, Garage Door Opener
Garage Spaces 2.0
Water Access N
Roof Type Shingle
Accessibility Other
Attached Garage 2
Total Parking Spaces 2
Garage Y
Building
Story 3+
Sewer Public Sewer
Water Public
Architectural Style Colonial
Level or Stories 3+
Additional Building Above Grade, Below Grade
New Construction N
Schools
School District Prince George'S County Public Schools
Others
Senior Community No
Tax ID 17073197597
Ownership Fee Simple
SqFt Source Estimated
Acceptable Financing Conventional, FHA, VA, Other
Listing Terms Conventional, FHA, VA, Other
Financing Conventional,FHA,VA,Other
Special Listing Condition Standard
Read Less
Want to know what your home might be worth? Contact us for a FREE valuation!

Our team is ready to help you sell your home for the highest possible price ASAP

Bought with Non Member • Non Subscribing Office

GET MORE INFORMATION





