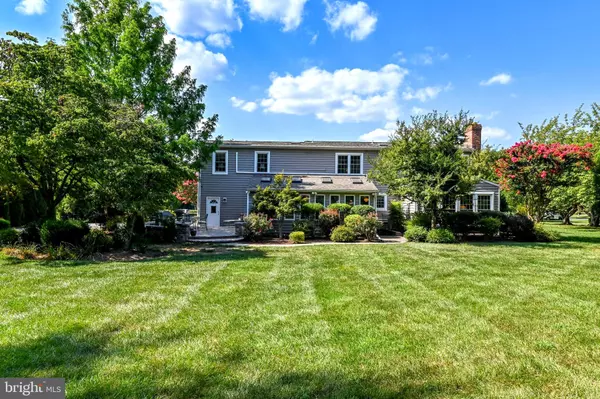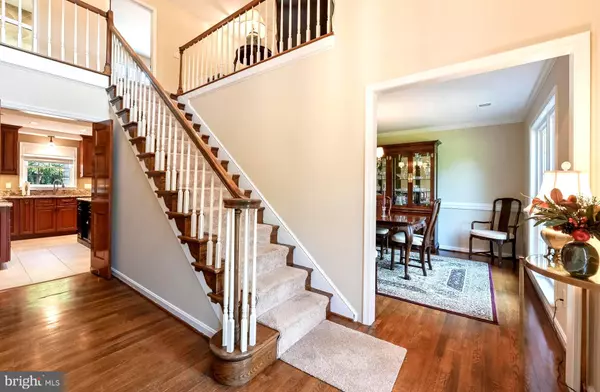$775,000
$775,000
For more information regarding the value of a property, please contact us for a free consultation.
1065 SUGAR MAPLE DR Davidsonville, MD 21035
4 Beds
3 Baths
2,641 SqFt
Key Details
Sold Price $775,000
Property Type Single Family Home
Sub Type Detached
Listing Status Sold
Purchase Type For Sale
Square Footage 2,641 sqft
Price per Sqft $293
Subdivision Meadowoods
MLS Listing ID MDAA2003250
Sold Date 09/28/21
Style Cape Cod
Bedrooms 4
Full Baths 2
Half Baths 1
HOA Fees $41/ann
HOA Y/N Y
Abv Grd Liv Area 2,641
Originating Board BRIGHT
Year Built 1984
Annual Tax Amount $5,751
Tax Year 2021
Lot Size 1.030 Acres
Acres 1.03
Property Description
This Home offers a lovely landscaped acre of property that backs to community open space. This 4BR/2.5BA Cape Cod offers 2 family rooms plus a sunroom! The open stair case features an additional loft room off hall used as an office. Beautiful stone sidewalk with border & front step/landing recently installed($11,000 upgrades) Located in desirable Meadowoods, this spacious home features hardwood floors in living room, dining room,fam. room & hall. Powder room on main floor.The upgraded and updated kitchen has beautiful 42-inch wood cabinets, granite counters, breakfast bar, recessed lighting, tile flooring, stainless steel appliances and room for large kitchen table! Adjacent to kitchen is the sunroom with heated porcelain floors, atrium door, vaulted cedar ceiling, skylights with screens & blinds, and a moveable bar that conveys. Rear yard offers stone patio pavers so one can enjoy the serene and beautiful yard. There is also a huge Family room with hardwood floors, cathedral ceiling and gas fireplace .Baths have been updated with porcelain tile floors! New carpet installed in some bedrooms. Primary bedroom offers large closets, pocket door, and a convenient laundry area with washer/dryer. Partially finished basement w/electric baseboard ( no central air)with additional rooms for storage-. Dual zone heat pump approx. 10 years old. Separate heat & Air for sunroom and Master Bedroom.Most windows just a few years old. Separate heater/air that heats sunroom and Primary bedroom. Pool table and treadmill CONVEY! ONE-YEAR HOME WARRANTY TO BUYER!Mandatory HOA
Location
State MD
County Anne Arundel
Zoning RA
Rooms
Other Rooms Living Room, Dining Room, Primary Bedroom, Bedroom 2, Bedroom 3, Bedroom 4, Kitchen, Family Room, Sun/Florida Room, Laundry, Recreation Room, Utility Room, Bathroom 1, Bathroom 2, Half Bath
Basement Other, Heated, Improved, Outside Entrance, Partially Finished
Interior
Interior Features Attic, Ceiling Fan(s), Dining Area, Family Room Off Kitchen, Floor Plan - Traditional, Formal/Separate Dining Room, Kitchen - Table Space, Skylight(s), Walk-in Closet(s)
Hot Water Electric
Heating Heat Pump(s), Forced Air
Cooling Central A/C, Ceiling Fan(s)
Fireplaces Number 1
Fireplaces Type Gas/Propane
Equipment Built-In Microwave, Dishwasher, Dryer, Exhaust Fan, Water Conditioner - Owned, Washer, Oven - Self Cleaning, Oven/Range - Electric, Refrigerator
Fireplace Y
Window Features Skylights,Screens,Atrium,Vinyl Clad
Appliance Built-In Microwave, Dishwasher, Dryer, Exhaust Fan, Water Conditioner - Owned, Washer, Oven - Self Cleaning, Oven/Range - Electric, Refrigerator
Heat Source Electric
Laundry Upper Floor
Exterior
Exterior Feature Patio(s), Terrace
Garage Garage Door Opener
Garage Spaces 2.0
Utilities Available Cable TV
Amenities Available Tennis Courts, Common Grounds
Waterfront N
Water Access N
View Trees/Woods
Roof Type Architectural Shingle
Accessibility None
Porch Patio(s), Terrace
Attached Garage 2
Total Parking Spaces 2
Garage Y
Building
Lot Description Backs - Open Common Area, No Thru Street, Rear Yard
Story 2
Foundation Block, Crawl Space
Sewer Community Septic Tank, Private Septic Tank
Water Well
Architectural Style Cape Cod
Level or Stories 2
Additional Building Above Grade, Below Grade
Structure Type Cathedral Ceilings,Dry Wall
New Construction N
Schools
Elementary Schools Davidsonville
Middle Schools Central
High Schools South River
School District Anne Arundel County Public Schools
Others
HOA Fee Include Management
Senior Community No
Tax ID 020150190023562
Ownership Fee Simple
SqFt Source Assessor
Security Features Fire Detection System,Exterior Cameras
Special Listing Condition Standard
Read Less
Want to know what your home might be worth? Contact us for a FREE valuation!

Our team is ready to help you sell your home for the highest possible price ASAP

Bought with Melissa L Murray • Compass

GET MORE INFORMATION





