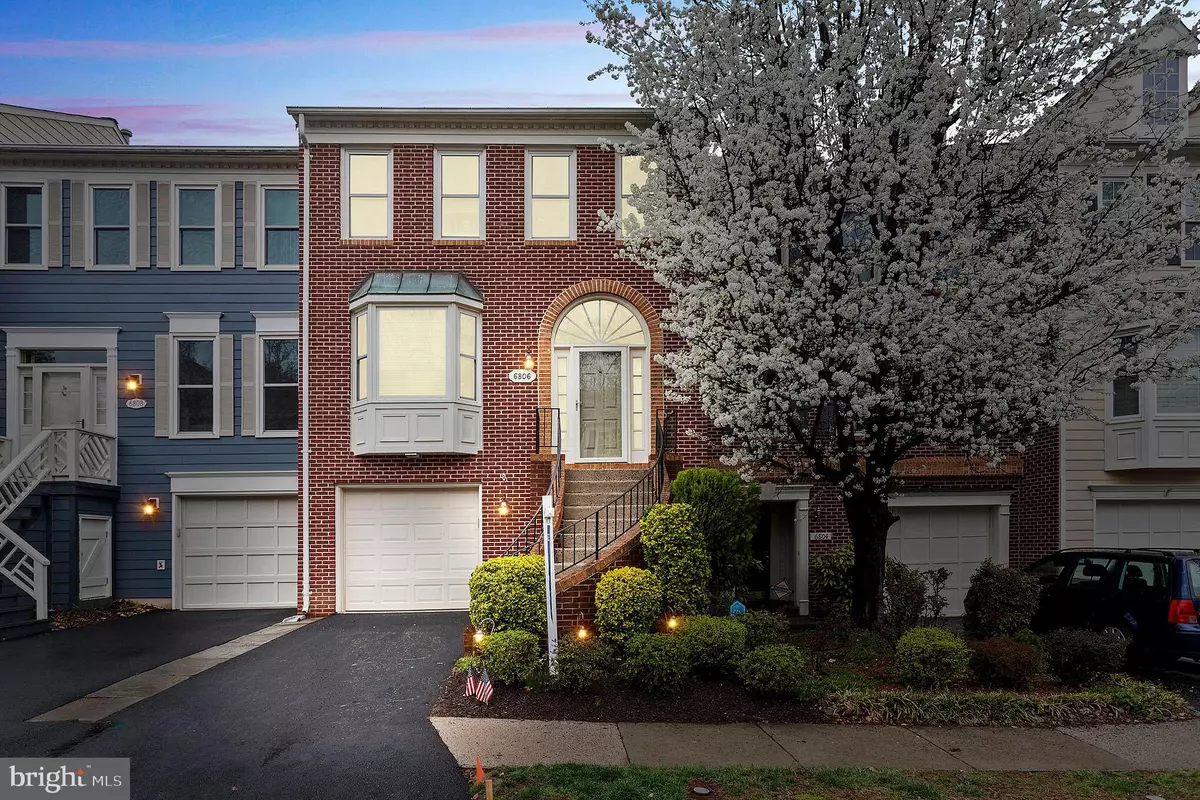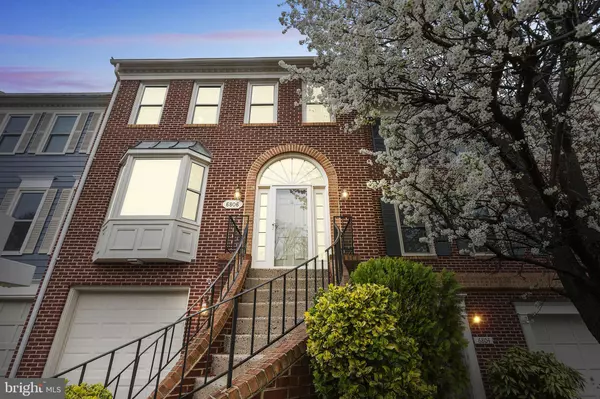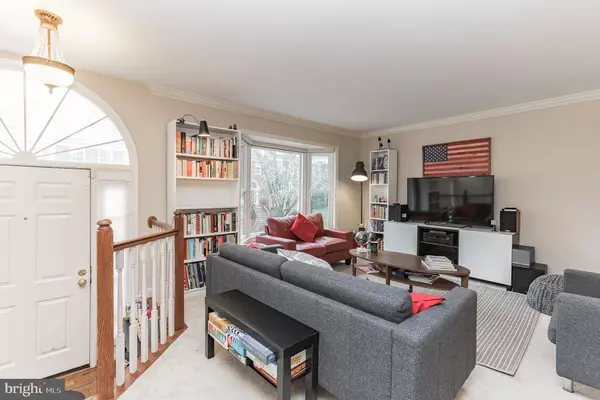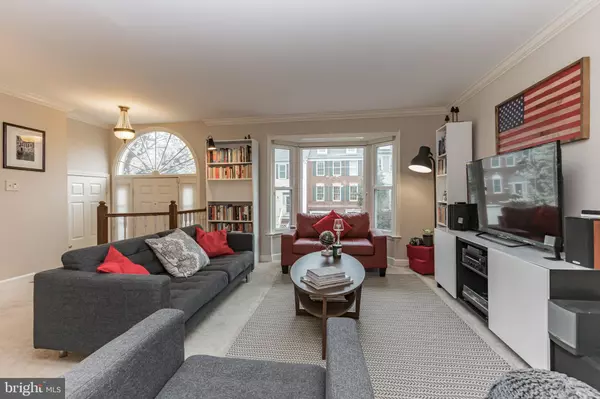$875,000
$824,900
6.1%For more information regarding the value of a property, please contact us for a free consultation.
6806 MCLEAN PROVINCE CIR Falls Church, VA 22043
3 Beds
4 Baths
2,411 SqFt
Key Details
Sold Price $875,000
Property Type Townhouse
Sub Type Interior Row/Townhouse
Listing Status Sold
Purchase Type For Sale
Square Footage 2,411 sqft
Price per Sqft $362
Subdivision Mclean Province
MLS Listing ID VAFX1188842
Sold Date 04/30/21
Style Colonial,Traditional
Bedrooms 3
Full Baths 3
Half Baths 1
HOA Fees $133/ann
HOA Y/N Y
Abv Grd Liv Area 1,611
Originating Board BRIGHT
Year Built 1986
Annual Tax Amount $8,467
Tax Year 2021
Lot Size 1,980 Sqft
Acres 0.05
Property Description
This lovely 3 bedroom, 3.5 bathroom McLean townhome has charming details. Enter through the main living space which is flooded with natural light from the large bay window. As you walk to the kitchen, there is even more natural light from an angled skylight. The upgraded kitchen features granite countertops, stainless steel appliances and recessed lighting. Upstairs, three bright bedrooms are outfitted with ceiling fans and plush carpeting. The fully renovated master bathroom features a double sink, large walk-in shower and laundry. Finishing up this floor is another full bathroom, guaranteeing there is plenty of living space for everyone. The ground level has a fireplace, bathroom, extra storage, garage access and walk-out egress to the landscaped, fenced-in backyard. Enjoy the outdoors on the large deck with stairs to the ground floor or stay inside being cooled by the new HVAC. The well-maintained, highly sought-after community offers plenty of extras: street parking, short walk to Tuckahoe Recreation Club, Haycock Longfellow Park and West Falls Church Metro. You dont want to miss this gem. Schedule your showing today!
Location
State VA
County Fairfax
Zoning 305
Rooms
Other Rooms Living Room, Dining Room, Bedroom 2, Bedroom 3, Kitchen, Den, Bedroom 1, Laundry, Storage Room, Utility Room, Bathroom 1, Bathroom 2, Bathroom 3, Half Bath
Basement Fully Finished
Interior
Interior Features Kitchen - Gourmet, Kitchen - Island, Built-Ins, Cedar Closet(s), Ceiling Fan(s), Chair Railings, Crown Moldings, Skylight(s), Upgraded Countertops, Walk-in Closet(s), Window Treatments
Hot Water Natural Gas
Heating Forced Air
Cooling Central A/C, Ceiling Fan(s)
Fireplaces Number 1
Fireplaces Type Gas/Propane
Fireplace Y
Heat Source Natural Gas
Laundry Upper Floor
Exterior
Exterior Feature Patio(s), Deck(s)
Parking Features Garage Door Opener, Garage - Front Entry, Oversized, Inside Access
Garage Spaces 2.0
Water Access N
Accessibility None
Porch Patio(s), Deck(s)
Attached Garage 1
Total Parking Spaces 2
Garage Y
Building
Lot Description Backs to Trees, Landscaping
Story 2
Sewer Public Sewer
Water Public
Architectural Style Colonial, Traditional
Level or Stories 2
Additional Building Above Grade, Below Grade
New Construction N
Schools
School District Fairfax County Public Schools
Others
HOA Fee Include Trash,Snow Removal
Senior Community No
Tax ID 0402 42 0044
Ownership Fee Simple
SqFt Source Assessor
Security Features Smoke Detector
Special Listing Condition Standard
Read Less
Want to know what your home might be worth? Contact us for a FREE valuation!

Our team is ready to help you sell your home for the highest possible price ASAP

Bought with Ronald c Pettit • P.R.N. Real Estate, Inc.

GET MORE INFORMATION





