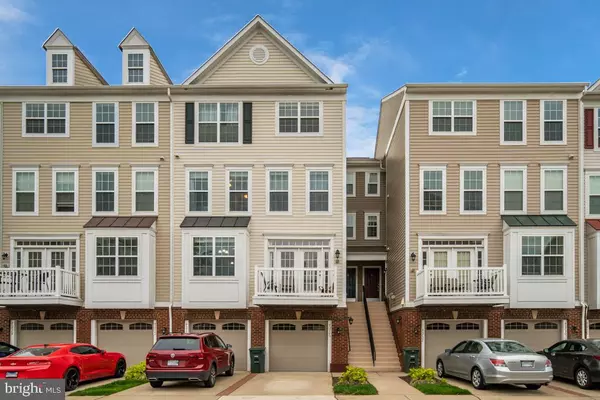$375,000
$375,000
For more information regarding the value of a property, please contact us for a free consultation.
45726 WINDING BRANCH TER Sterling, VA 20166
3 Beds
3 Baths
1,696 SqFt
Key Details
Sold Price $375,000
Property Type Condo
Sub Type Condo/Co-op
Listing Status Sold
Purchase Type For Sale
Square Footage 1,696 sqft
Price per Sqft $221
Subdivision Cascades Place Condominium
MLS Listing ID VALO411680
Sold Date 06/29/20
Style Other,Side-by-Side,Unit/Flat
Bedrooms 3
Full Baths 2
Half Baths 1
Condo Fees $214/mo
HOA Fees $88/mo
HOA Y/N Y
Abv Grd Liv Area 1,696
Originating Board BRIGHT
Year Built 2012
Annual Tax Amount $3,533
Tax Year 2020
Property Description
This great four-level home has it all! Main level boasts an open-concept layout with hardwood floors throughout and a stunning kitchen connecting to your deck, perfect for entertaining! One car attached garage to the lower level, two bedrooms and full bath are located on the upper level above the main living room and kitchen. Head upstairs to see the master bedroom and ensuite bath and a convenient location for your laundry. The home is just steps away from the neighborhood basketball and tennis courts, outdoor pool, and playgrounds. The area holds an array of various retail shops and outstanding restaurants at nearby Cascades Overlook. Steps away from Claude Moore Park with 350+ acres for hiking, fishing, and recreation, and if that doesn t satisfy you, it s a short drive to Algonkian Regional Park. Impressive location that won t last for long!
Location
State VA
County Loudoun
Zoning RESIDENTIAL
Interior
Interior Features Carpet, Ceiling Fan(s), Combination Kitchen/Living, Combination Kitchen/Dining, Combination Dining/Living, Floor Plan - Open, Kitchen - Gourmet, Pantry
Heating Heat Pump(s)
Cooling Central A/C
Equipment Built-In Microwave, Dishwasher, Disposal, Dryer, Exhaust Fan, Oven/Range - Gas, Refrigerator, Stainless Steel Appliances, Washer
Appliance Built-In Microwave, Dishwasher, Disposal, Dryer, Exhaust Fan, Oven/Range - Gas, Refrigerator, Stainless Steel Appliances, Washer
Heat Source Natural Gas
Exterior
Parking Features Garage - Front Entry, Basement Garage, Garage Door Opener
Garage Spaces 2.0
Amenities Available Community Center, Jog/Walk Path, Tennis Courts, Pool - Outdoor, Party Room
Water Access N
View Street
Accessibility None
Attached Garage 1
Total Parking Spaces 2
Garage Y
Building
Story 3
Foundation Slab
Sewer Public Sewer
Water Public
Architectural Style Other, Side-by-Side, Unit/Flat
Level or Stories 3
Additional Building Above Grade, Below Grade
New Construction N
Schools
Elementary Schools Sterling
Middle Schools River Bend
High Schools Potomac Falls
School District Loudoun County Public Schools
Others
Pets Allowed Y
HOA Fee Include Trash,Water,Pool(s),Common Area Maintenance,Ext Bldg Maint,Sewer,Management,Reserve Funds,Road Maintenance,Snow Removal
Senior Community No
Tax ID 031482185003
Ownership Condominium
Acceptable Financing FHA, Conventional, Cash
Horse Property N
Listing Terms FHA, Conventional, Cash
Financing FHA,Conventional,Cash
Special Listing Condition Standard
Pets Allowed Dogs OK, Cats OK
Read Less
Want to know what your home might be worth? Contact us for a FREE valuation!

Our team is ready to help you sell your home for the highest possible price ASAP

Bought with Deborah D Shapiro • TTR Sothebys International Realty

GET MORE INFORMATION





