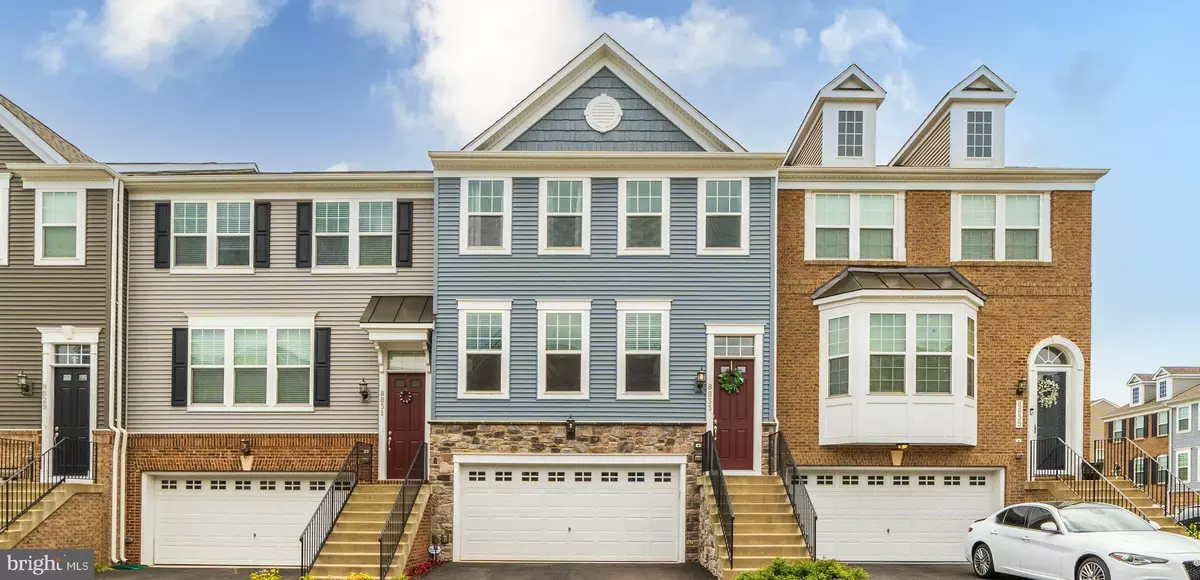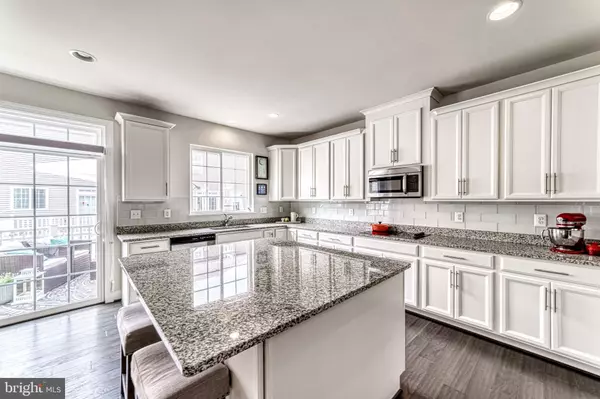$526,000
$499,900
5.2%For more information regarding the value of a property, please contact us for a free consultation.
8833 ENGLEWOOD FARMS DR Manassas, VA 20112
3 Beds
4 Baths
2,514 SqFt
Key Details
Sold Price $526,000
Property Type Townhouse
Sub Type Interior Row/Townhouse
Listing Status Sold
Purchase Type For Sale
Square Footage 2,514 sqft
Price per Sqft $209
Subdivision Bradley Square
MLS Listing ID VAPW523016
Sold Date 06/11/21
Style Colonial
Bedrooms 3
Full Baths 3
Half Baths 1
HOA Fees $85/mo
HOA Y/N Y
Abv Grd Liv Area 2,016
Originating Board BRIGHT
Year Built 2017
Annual Tax Amount $4,818
Tax Year 2021
Lot Size 1,991 Sqft
Acres 0.05
Property Description
Welcome to this stunning Stanley Martin built Rockland model located in sought after Bradley Square. Spacious townhome on three finished levels features 3 bedrooms with 3.5 baths and a 2-car garage! Step into a sun-filled living and dining rooms on the main level with open floor plan that flows to a gourmet eat-in kitchen with an oversized island/breakfast bar, stainless steel appliances, upgraded kitchen cabinets, backsplash, huge pantry and sliding glass door that opens to a deck perfect for entertaining. Upper level features owners suite with 2 walk in closets, large bath with frameless tile shower with seat and double vanities. Also, two spacious additional rooms, full bath, and laundry with full size Electrolux washer/dryer and custom shelving. Upgraded lighting, fixtures, and rails with storage throughout. Lower level boasts large family room, full bath, walk out and access to garage. Communities amenities include two parks, gazebos, pond, splash park, trails and more! Perfect location just minutes away 234, 28 and I66, the VRE, Old Town Manassas, shops, and restaurants. Open house Sunday, May 23rd , 1pm to 3pm.
Location
State VA
County Prince William
Zoning PMR
Rooms
Other Rooms Living Room, Dining Room, Primary Bedroom, Bedroom 2, Kitchen, Family Room, Laundry, Bathroom 3
Basement Full, Garage Access, Walkout Level, Daylight, Full, Windows
Interior
Interior Features Dining Area, Floor Plan - Open, Kitchen - Eat-In, Kitchen - Gourmet, Kitchen - Island, Kitchen - Table Space, Pantry, Recessed Lighting, Upgraded Countertops, Walk-in Closet(s), Wood Floors
Hot Water Electric
Heating Forced Air
Cooling Central A/C
Flooring Hardwood, Carpet
Equipment Built-In Microwave, Cooktop, Dishwasher, Disposal, Dryer - Front Loading, Microwave, Oven - Double, Oven - Wall, Refrigerator, Stainless Steel Appliances, Washer - Front Loading, Water Heater
Appliance Built-In Microwave, Cooktop, Dishwasher, Disposal, Dryer - Front Loading, Microwave, Oven - Double, Oven - Wall, Refrigerator, Stainless Steel Appliances, Washer - Front Loading, Water Heater
Heat Source Electric
Laundry Upper Floor
Exterior
Exterior Feature Deck(s)
Parking Features Garage - Front Entry, Garage Door Opener
Garage Spaces 4.0
Utilities Available Cable TV Available
Amenities Available Bike Trail, Common Grounds, Jog/Walk Path, Tot Lots/Playground
Water Access N
Accessibility None
Porch Deck(s)
Attached Garage 2
Total Parking Spaces 4
Garage Y
Building
Story 3
Sewer Public Sewer
Water Public
Architectural Style Colonial
Level or Stories 3
Additional Building Above Grade, Below Grade
Structure Type 9'+ Ceilings
New Construction N
Schools
Elementary Schools Bennett
Middle Schools Parkside
High Schools Osbourn Park
School District Prince William County Public Schools
Others
HOA Fee Include Common Area Maintenance,Lawn Care Front,Lawn Care Side,Lawn Maintenance,Snow Removal,Trash,Management
Senior Community No
Tax ID 7794-78-8182
Ownership Fee Simple
SqFt Source Assessor
Acceptable Financing Cash, Conventional, FHA, VA
Listing Terms Cash, Conventional, FHA, VA
Financing Cash,Conventional,FHA,VA
Special Listing Condition Standard
Read Less
Want to know what your home might be worth? Contact us for a FREE valuation!

Our team is ready to help you sell your home for the highest possible price ASAP

Bought with Charlet H Shriner • RE/MAX Premier

GET MORE INFORMATION





