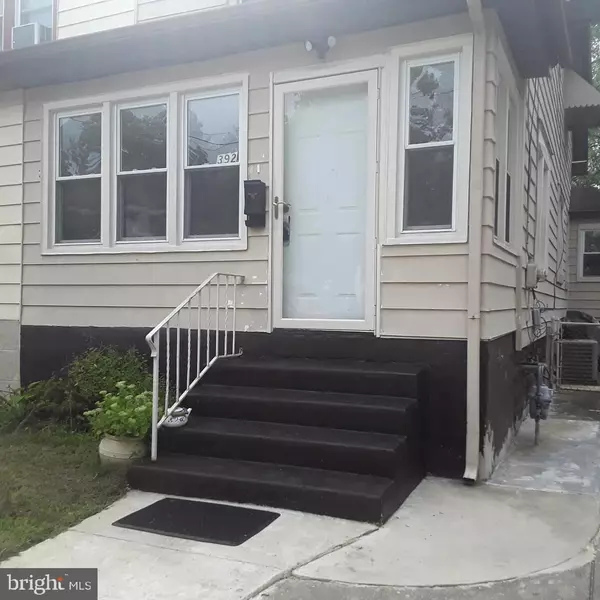$95,000
$104,900
9.4%For more information regarding the value of a property, please contact us for a free consultation.
392 DUPONT AVE Paulsboro, NJ 08066
2 Beds
1 Bath
1,104 SqFt
Key Details
Sold Price $95,000
Property Type Single Family Home
Sub Type Twin/Semi-Detached
Listing Status Sold
Purchase Type For Sale
Square Footage 1,104 sqft
Price per Sqft $86
Subdivision Billingsport
MLS Listing ID NJGL263160
Sold Date 10/19/20
Style Other
Bedrooms 2
Full Baths 1
HOA Y/N N
Abv Grd Liv Area 1,104
Originating Board BRIGHT
Year Built 1920
Annual Tax Amount $2,921
Tax Year 2019
Lot Size 8,550 Sqft
Acres 0.2
Lot Dimensions 50.00 x 171.00
Property Description
Look no further!! Better than renting!! Buy it Cash or take advantage of the current low interest rates and achieve the homeownership dream . This great home has a welcoming Enclosed front porch, a Large Living Room with plenty of light, a Formal Dining Room and an Eat-in Kitchen on the first floor. Upstairs you will see 2 good size bedrooms. Master bedroom has 2 walk-in closets. Central Air. There is Gas Heat and Gas Hot Water. There is a finished Attic for extra space. Washer and Dryer included. Nice large patio for your gatherings. Huge lot size 171x50. Several ceiling fans. Located in a dead end street makes it very private location. Extra storage in the two sheds. You have a driveway parking for two cars plus additional street parking. Showings will start August 27, 2020. Call to set up your private appointment to tour this lovely home before it is too late!
Location
State NJ
County Gloucester
Area Paulsboro Boro (20814)
Zoning RES
Rooms
Other Rooms Living Room, Dining Room, Bedroom 2, Kitchen, Bedroom 1, Other, Attic
Basement Interior Access, Unfinished, Windows, Sump Pump
Interior
Interior Features Attic, Carpet, Ceiling Fan(s), Dining Area, Floor Plan - Traditional, Formal/Separate Dining Room, Kitchen - Eat-In, Tub Shower, Walk-in Closet(s)
Hot Water Natural Gas
Heating Central, Forced Air
Cooling Central A/C
Flooring Carpet, Laminated, Vinyl, Ceramic Tile
Equipment Built-In Range, Dishwasher, Dryer, Microwave, Range Hood, Refrigerator, Washer, Water Heater
Fireplace N
Window Features Double Hung,Replacement,Screens
Appliance Built-In Range, Dishwasher, Dryer, Microwave, Range Hood, Refrigerator, Washer, Water Heater
Heat Source Natural Gas
Laundry Basement, Dryer In Unit, Washer In Unit
Exterior
Exterior Feature Patio(s)
Garage Spaces 2.0
Utilities Available Electric Available, Natural Gas Available, Phone, Sewer Available, Water Available
Water Access N
View Garden/Lawn
Roof Type Shingle
Accessibility None
Porch Patio(s)
Total Parking Spaces 2
Garage N
Building
Lot Description Front Yard, Cleared, Cul-de-sac, Level, Rear Yard, SideYard(s)
Story 2
Sewer Public Sewer
Water Public
Architectural Style Other
Level or Stories 2
Additional Building Above Grade, Below Grade
New Construction N
Schools
School District Paulsboro Public Schools
Others
Senior Community No
Tax ID 14-00001 10-00001
Ownership Fee Simple
SqFt Source Assessor
Acceptable Financing FHA, Conventional, Cash, USDA
Listing Terms FHA, Conventional, Cash, USDA
Financing FHA,Conventional,Cash,USDA
Special Listing Condition Standard
Read Less
Want to know what your home might be worth? Contact us for a FREE valuation!

Our team is ready to help you sell your home for the highest possible price ASAP

Bought with Nicole L. Dizio • Connection Realtors
GET MORE INFORMATION





