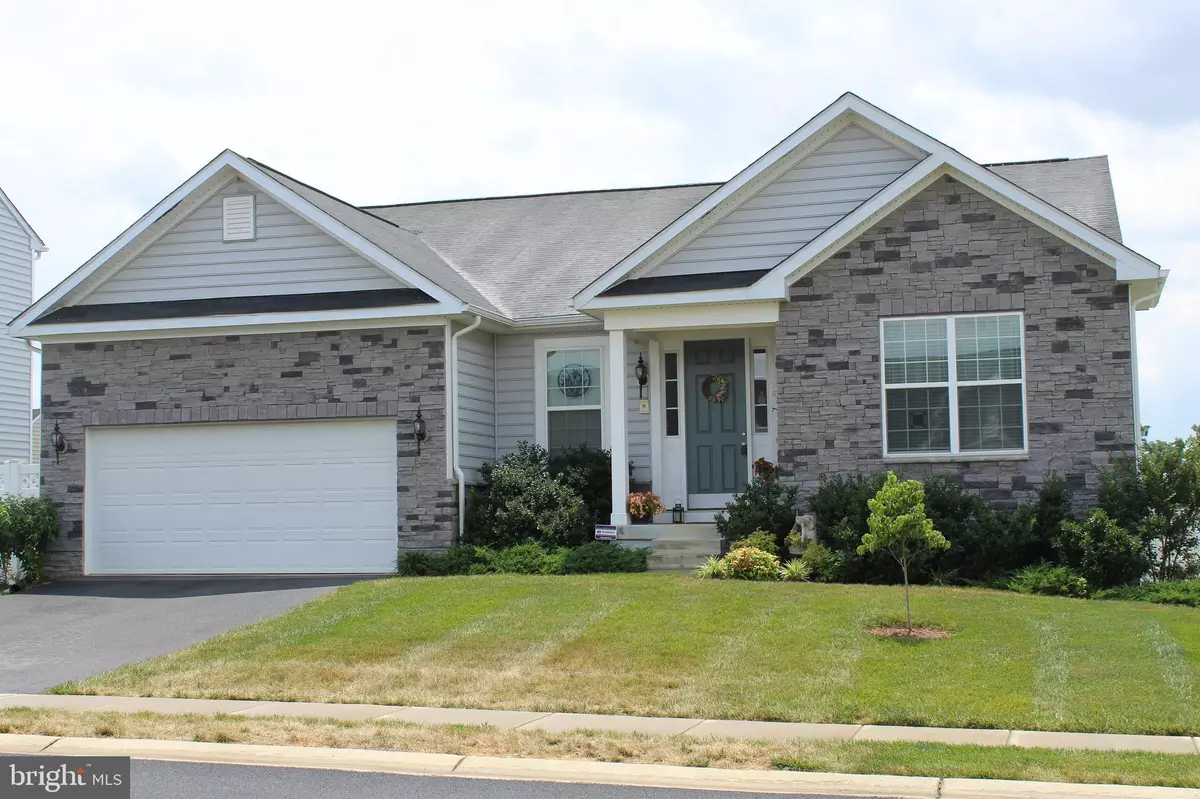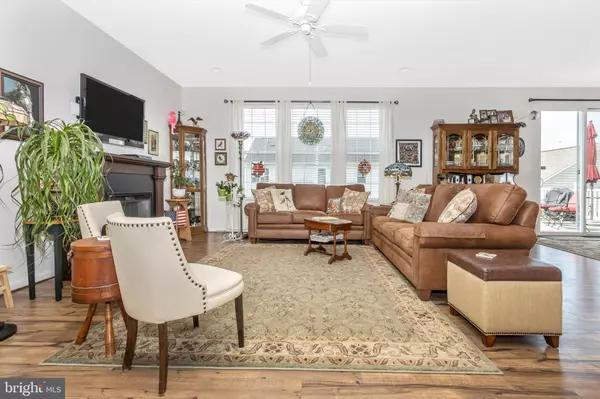$422,000
$415,000
1.7%For more information regarding the value of a property, please contact us for a free consultation.
126 OVERBROOK RD Ranson, WV 25438
4 Beds
4 Baths
3,269 SqFt
Key Details
Sold Price $422,000
Property Type Single Family Home
Sub Type Detached
Listing Status Sold
Purchase Type For Sale
Square Footage 3,269 sqft
Price per Sqft $129
Subdivision Shenandoah Springs
MLS Listing ID WVJF2000374
Sold Date 08/20/21
Style Ranch/Rambler
Bedrooms 4
Full Baths 3
Half Baths 1
HOA Fees $40/mo
HOA Y/N Y
Abv Grd Liv Area 2,019
Originating Board BRIGHT
Year Built 2018
Annual Tax Amount $2,796
Tax Year 2020
Lot Size 7,405 Sqft
Acres 0.17
Property Description
Beautiful, open concept home, only 3 years young! Stone front exterior modestly graces an over 4,000 sq ft home - Sellers reluctant to leave this 4 BR, 3.5 BA sanctuary! Covered entry opens upon grand 9' ceilings, main level living. Gourmet kitchen/Great Room area boasts upgrades such as Quartz counters, extended desk top space, stone-look back splash and soft-close cabinets w/large pantry. Main level includes luxurious Owner's Suite & 2 additional large bedrooms & 2nd full bath. Private laundry tucked off mud room entry from large Garage. Venture out to the maintenance-free deck w/stairs to inviting patio in the fully fenced rear yard w/extensive landscaping. Lower level includes another bedroom/full bath, large Rec Room & all the storage space you need. Don't miss the extra unfinished area, this can be finished as an additional kitchen if needed! Picturesque Community just off easy commuting routes.
Location
State WV
County Jefferson
Zoning 101
Rooms
Other Rooms Primary Bedroom, Kitchen, Bedroom 1, Great Room, Laundry, Mud Room, Recreation Room, Storage Room, Utility Room, Bathroom 1, Bathroom 2, Bathroom 3, Primary Bathroom, Half Bath, Additional Bedroom
Basement Full, Daylight, Full, Improved, Outside Entrance, Walkout Stairs, Sump Pump
Main Level Bedrooms 3
Interior
Interior Features Ceiling Fan(s), Combination Kitchen/Dining, Entry Level Bedroom, Floor Plan - Open, Kitchen - Gourmet, Kitchen - Island, Pantry, Recessed Lighting, Upgraded Countertops
Hot Water Electric
Heating Heat Pump(s)
Cooling Central A/C
Equipment Built-In Microwave, Dishwasher, Disposal, Dryer, Freezer, Oven/Range - Electric, Water Heater, Refrigerator
Appliance Built-In Microwave, Dishwasher, Disposal, Dryer, Freezer, Oven/Range - Electric, Water Heater, Refrigerator
Heat Source Electric
Laundry Main Floor
Exterior
Exterior Feature Deck(s), Patio(s)
Garage Garage - Front Entry
Garage Spaces 2.0
Fence Rear
Waterfront N
Water Access N
Accessibility None
Porch Deck(s), Patio(s)
Attached Garage 2
Total Parking Spaces 2
Garage Y
Building
Lot Description Landscaping
Story 2
Sewer Public Sewer
Water Public
Architectural Style Ranch/Rambler
Level or Stories 2
Additional Building Above Grade, Below Grade
New Construction N
Schools
School District Jefferson County Schools
Others
HOA Fee Include Common Area Maintenance,Management,Road Maintenance,Snow Removal
Senior Community No
Tax ID 088D009E00000000
Ownership Fee Simple
SqFt Source Estimated
Security Features Security System
Special Listing Condition Standard
Read Less
Want to know what your home might be worth? Contact us for a FREE valuation!

Our team is ready to help you sell your home for the highest possible price ASAP

Bought with Marcia C Coss • Weichert, REALTORS

GET MORE INFORMATION





