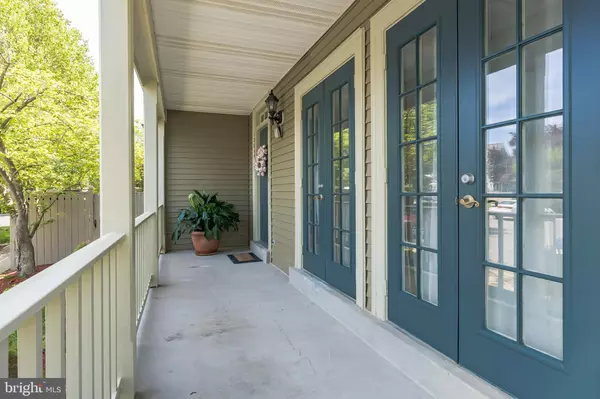$460,000
$444,950
3.4%For more information regarding the value of a property, please contact us for a free consultation.
12844 MILL BROOK CT Woodbridge, VA 22192
4 Beds
5 Baths
2,372 SqFt
Key Details
Sold Price $460,000
Property Type Townhouse
Sub Type End of Row/Townhouse
Listing Status Sold
Purchase Type For Sale
Square Footage 2,372 sqft
Price per Sqft $193
Subdivision Tacketts Mill
MLS Listing ID VAPW521288
Sold Date 07/09/21
Style Other
Bedrooms 4
Full Baths 4
Half Baths 1
HOA Fees $93/qua
HOA Y/N Y
Abv Grd Liv Area 1,872
Originating Board BRIGHT
Year Built 1987
Annual Tax Amount $4,100
Tax Year 2021
Lot Size 1,925 Sqft
Acres 0.04
Property Sub-Type End of Row/Townhouse
Property Description
BACK ON THE MARKET! Buyers failed financing is your opportunity! Dont miss this wonderful, end-unit townhouse in Woodbridge, with 4 beds and 4.5 baths! This great home has over 2,000 sq. ft. of finished space and features many updates throughout! A wide porch with refreshing blue windows and doors welcomes you to this 3-story home. Upon entering, to the right is your sun-lit living room with hardwood floors that run throughout and a gorgeous fireplace insert. Flow into the classy eat-in kitchen with tons of natural light, recessed lighting, table space, upgraded countertops, plenty of cabinetry, a new dishwasher, new garbage disposal, and stainless-steel appliances including the new refrigerator. An updated half bath completes the first floor. On the second level are two spacious suites with gleaming hardwood floors, bright windows, and walk-in closets, and boasts updated ensuite baths with new vanities, toilets, and mirrors. A beautiful front balcony is accessible in the owners bedroom. The second suite could also be perfect for a home office. The third floor features two more bedrooms, an attic, and another updated full bath! Downstairs, on the lower level, there is an incredibly spacious den with built-in, exposed shelving, and carpeting. An updated full bath and a laundry room are also located here. This home also includes a 27 cu. Ft. side by side refrigerator freezer and a 24 cu. Ft. chest freezer with the sale. In the backyard, you will find a beautifully colored flagstone patio with a garden area and a 6 ft. privacy fence surrounding the property, making it perfect for an outdoor dining space and BBQ grill. This home is packed with features to assure a life of convenience and comfort: freshly painted interior/exterior, all windows with a 50-year upscale Kensington HPP series (that offers heaps of incredible features too), new CertainTeed Roof with a lifetime warranty, new Bosch 18 seer inverter heat pump system with humidifier (includes a 10-year parts warranty), newly replaced water heater, a brand new sump pump, and a Wi-Fi Thermostat that lets you control the temperature of your home from anywhere! Parking is easy with a reserved spot in front of the house as well as tons of street parking for visitors. The Tacketts Mill shopping center, lots of grocery stores like Lidl, and Sentara Healthcare for emergency care are only minutes from the home. Also close to a beautiful pond, trails, dining, and schools. You do not want to miss the opportunity - schedule a showing today!
Location
State VA
County Prince William
Zoning RPC
Rooms
Other Rooms Living Room, Dining Room, Bedroom 2, Bedroom 3, Bedroom 4, Kitchen, Den, Bedroom 1, Laundry, Bathroom 1, Bathroom 2, Bathroom 3, Attic, Full Bath, Half Bath
Basement Fully Finished, Connecting Stairway, Sump Pump, Improved, Heated, Full
Interior
Interior Features Breakfast Area, Kitchen - Eat-In, Attic/House Fan, Built-Ins, Ceiling Fan(s), Chair Railings, Crown Moldings, Recessed Lighting, Upgraded Countertops, Walk-in Closet(s), Window Treatments
Hot Water Electric
Heating Forced Air
Cooling Central A/C, Ceiling Fan(s)
Fireplaces Number 1
Fireplaces Type Insert
Fireplace Y
Heat Source Electric
Laundry Basement
Exterior
Exterior Feature Balcony, Patio(s)
Garage Spaces 1.0
Amenities Available Lake, Tennis Courts
Water Access N
Accessibility None
Porch Balcony, Patio(s)
Total Parking Spaces 1
Garage N
Building
Lot Description Flag, Front Yard, Landscaping, No Thru Street, Rear Yard, Trees/Wooded
Story 4
Sewer Public Sewer, Community Septic Tank, Private Septic Tank
Water Public
Architectural Style Other
Level or Stories 4
Additional Building Above Grade, Below Grade
New Construction N
Schools
School District Prince William County Public Schools
Others
HOA Fee Include All Ground Fee,Trash,Snow Removal
Senior Community No
Tax ID 8393-00-5568
Ownership Fee Simple
SqFt Source Assessor
Security Features Carbon Monoxide Detector(s),Motion Detectors,Security System,Smoke Detector
Special Listing Condition Standard
Read Less
Want to know what your home might be worth? Contact us for a FREE valuation!

Our team is ready to help you sell your home for the highest possible price ASAP

Bought with Ricardo S Bolanos • Solutions Realty Group LLC
GET MORE INFORMATION





