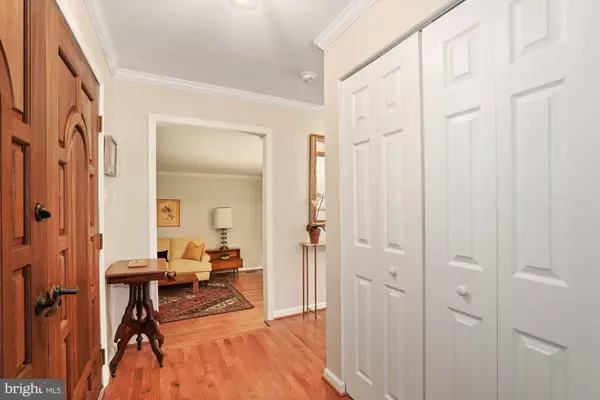$559,000
$559,900
0.2%For more information regarding the value of a property, please contact us for a free consultation.
10805 HUNT CLUB RD Reston, VA 20190
3 Beds
3 Baths
2,032 SqFt
Key Details
Sold Price $559,000
Property Type Townhouse
Sub Type End of Row/Townhouse
Listing Status Sold
Purchase Type For Sale
Square Footage 2,032 sqft
Price per Sqft $275
Subdivision Hunt Club
MLS Listing ID VAFX1127578
Sold Date 06/19/20
Style Contemporary
Bedrooms 3
Full Baths 2
Half Baths 1
HOA Fees $125/qua
HOA Y/N Y
Abv Grd Liv Area 2,032
Originating Board BRIGHT
Year Built 1970
Annual Tax Amount $6,122
Tax Year 2020
Lot Size 7,238 Sqft
Acres 0.17
Property Description
View the 3D virtual tour and schedule your personal tour today. Beautiful, fully renovated end-unit townhome with exceptional architectural character features modern amenities and is nestled in one of north Reston's most desirable neighborhoods. This three bedroom, two and half bathroom property sits on one of the largest lots in the Hunt Club cluster. The home has a beautifully landscaped front yard with both front and back patios -- perfect for entertaining. This house includes all new electric wiring, new mechanicals (HVAC system, water heater, whole house humidifier, electric air cleaner), and upgraded plumbing. The bright, light filled home boasts hardwood floors throughout the main level showcasing a separate dining room, living room, and a family room with a wood-burning fireplace. No details were spared in the newly renovated eat-in kitchen with new cabinets with soft-close feature, brand-new stainless steel appliances, and beautiful granite countertops. The second floor includes a master bedroom suite with two walk-in closets and spacious sitting room/office space as well as two generous bedrooms with hardwood floors that share a hallway bathroom. The lower level includes a TV/entertainment room and large laundry and storage rooms, with new washer and dryer. Additional perks include new windows in the bedrooms, family room, living room, and dining room as well as new insulation in the attic and crawl space. Two car surface parking. Minutes from Reston Town Center, Reston Farmers Market, Silver Line metro stop, and numerous shops and restaurants. Close proximity to Lake Fairfax Park, a water park, a petting zoo, hiking trails, tennis courts, and swimming pools make this an ideal location. Easy commute to Tysons Corner, Arlington, D.C., or Loudoun via nearby Route 7 and the Dulles Access Road.
Location
State VA
County Fairfax
Zoning 370
Rooms
Basement Full
Interior
Hot Water Natural Gas
Heating Heat Pump(s)
Cooling Central A/C
Fireplaces Number 1
Equipment Built-In Microwave, Dishwasher, Disposal, Dryer, Microwave, Stove, Washer
Appliance Built-In Microwave, Dishwasher, Disposal, Dryer, Microwave, Stove, Washer
Heat Source Natural Gas
Exterior
Garage Spaces 2.0
Amenities Available Baseball Field, Common Grounds, Community Center, Jog/Walk Path, Pool - Outdoor, Tot Lots/Playground, Tennis Courts, Club House
Water Access N
Accessibility None
Total Parking Spaces 2
Garage N
Building
Story 3+
Sewer Public Septic, Public Sewer
Water Public
Architectural Style Contemporary
Level or Stories 3+
Additional Building Above Grade, Below Grade
New Construction N
Schools
School District Fairfax County Public Schools
Others
HOA Fee Include Common Area Maintenance,Insurance,Pool(s),Reserve Funds,Trash,Snow Removal,Management
Senior Community No
Tax ID 0123 04080003
Ownership Fee Simple
SqFt Source Estimated
Acceptable Financing Cash, Conventional, FHA, VA
Listing Terms Cash, Conventional, FHA, VA
Financing Cash,Conventional,FHA,VA
Special Listing Condition Standard
Read Less
Want to know what your home might be worth? Contact us for a FREE valuation!

Our team is ready to help you sell your home for the highest possible price ASAP

Bought with Collin Sediqi • Keller Williams Realty

GET MORE INFORMATION





