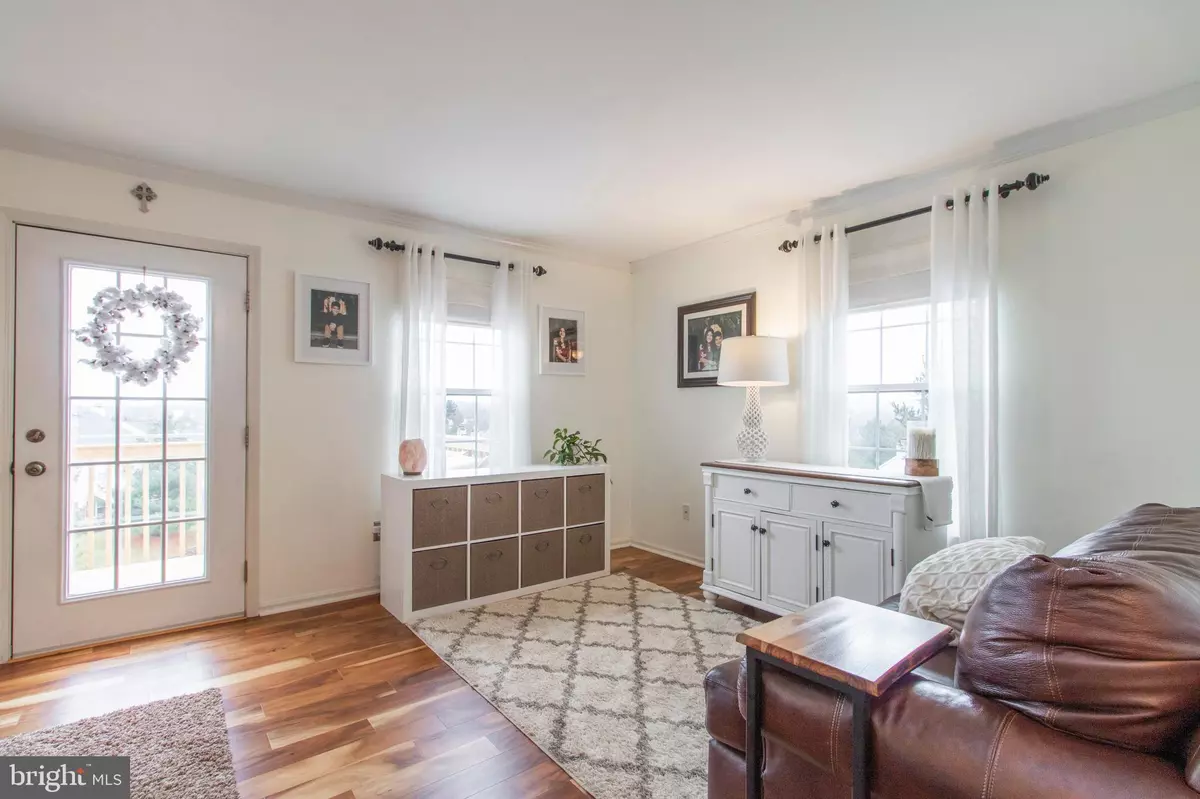$276,000
$278,000
0.7%For more information regarding the value of a property, please contact us for a free consultation.
634 HAMILTON ST Collegeville, PA 19426
3 Beds
3 Baths
1,568 SqFt
Key Details
Sold Price $276,000
Property Type Townhouse
Sub Type Interior Row/Townhouse
Listing Status Sold
Purchase Type For Sale
Square Footage 1,568 sqft
Price per Sqft $176
Subdivision Providence View
MLS Listing ID PAMC638526
Sold Date 03/27/20
Style Colonial
Bedrooms 3
Full Baths 2
Half Baths 1
HOA Fees $238/mo
HOA Y/N Y
Abv Grd Liv Area 1,568
Originating Board BRIGHT
Year Built 1998
Annual Tax Amount $3,970
Tax Year 2019
Lot Size 1,000 Sqft
Acres 0.02
Lot Dimensions x 0.00
Property Description
Welcome home to 634 Hamilton St, an absolutely gorgeous townhome nestled in the Providence View neighborhood of Collegeville. Excellent school district and area! Enjoy the peace and quiet of neighborhood living while being just minutes away from shopping, restaurants and access to 422! From the moment you pull through the front entry, you will be greeted by a beautiful in-ground community pool and clubhouse to be used this Summer, a fitness center and playground equipment. You will get all these wonderful amenities without needing to leave your neighborhood! There is loads of parking available for both you and your guests throughout. A covered front porch welcomes you into the bright and sunny formal entry way complete with tile flooring and two separate coat closets for extra storage. The main floor is an absolute dream and was recently updated less than 3 years ago! The beautiful flooring pops against the newer, neutral paint, making the entire floor feel bright and airy. The living room features gorgeous crown molding, a wood-burning fireplace with wood mantle and a nicely updated powder room with bowl sink vanity. The glass patio door allows natural light to stream in nicely and leads out to a brand-new deck with plenty of space for patio furniture and a grill! We are in love with the newly updated kitchen (updated 2018ish) and especially the herringbone pattern for the subway tile backsplash. The quartz countertops blend nicely with the backsplash and white cabinetry, and all of the stainless-steel appliances are newer (Refrigerator, built-in microwave, gas range and dishwasher). Finishing up the space is recessed lighting, a separate pantry and main floor laundry room with extra storage space. The dining area is directly across from the kitchen, making it super easy for entertaining guests. The table can sit beside the double windows, allowing for nice sunlight and views overlooking the front yard. After a long day, retire to the spectacular master suite. A French door entrance leads you into the spacious bedroom area complete with vaulted ceilings, a ceiling fan and a warm grey paint on the walls. The master bathroom features tile flooring, walk-in shower and oversized vanity. The walk-in closet is a great size and features all the storage space you need for clothes, shoes and accessories. Both spare bedrooms include roomy closets, 2 windows for natural light, ceiling fans, and plush carpeting. Both share the large hallway bathroom with shower/tub and oversized vanity. Is a finished basement a must? Check it off the list! This area has been transformed into two separate finished rooms! One side is great for those who would like some home gym equipment, a separate office, playroom, you name it! There is also access to the massive unfinished storage area that is ideal to use for holiday decorations, patio furniture, suitcases, etc. The second portion has been turned into a sizable family room with direct access to the side patio. We see this spot being the place to be for game days! The windows, exterior doors and roof have all been replaced in the past 2 years! Why wait? Schedule your private tour on this beautiful townhome today!
Location
State PA
County Montgomery
Area Upper Providence Twp (10661)
Zoning R3
Rooms
Other Rooms Living Room, Primary Bedroom, Bedroom 2, Bedroom 3, Kitchen, Basement, Laundry, Bathroom 2, Primary Bathroom, Half Bath
Basement Full, Walkout Level, Fully Finished
Interior
Interior Features Breakfast Area, Carpet, Ceiling Fan(s), Combination Kitchen/Dining, Kitchen - Gourmet, Kitchen - Eat-In, Primary Bath(s), Pantry, Recessed Lighting, Stall Shower, Tub Shower, Upgraded Countertops, Walk-in Closet(s), Wood Floors, Crown Moldings
Hot Water Natural Gas
Heating Forced Air
Cooling Central A/C
Flooring Hardwood, Carpet, Ceramic Tile
Fireplaces Number 1
Fireplaces Type Wood, Mantel(s)
Equipment Refrigerator, Oven/Range - Gas, Microwave, Dishwasher, Washer, Dryer, Stainless Steel Appliances, Air Cleaner
Furnishings No
Fireplace Y
Window Features Replacement
Appliance Refrigerator, Oven/Range - Gas, Microwave, Dishwasher, Washer, Dryer, Stainless Steel Appliances, Air Cleaner
Heat Source Natural Gas
Laundry Main Floor
Exterior
Exterior Feature Deck(s), Patio(s), Porch(es)
Amenities Available Pool - Outdoor, Tot Lots/Playground, Fitness Center, Tennis Courts
Water Access N
Roof Type Shingle
Accessibility None
Porch Deck(s), Patio(s), Porch(es)
Garage N
Building
Story 2
Sewer Public Sewer
Water Public
Architectural Style Colonial
Level or Stories 2
Additional Building Above Grade, Below Grade
Structure Type Vaulted Ceilings
New Construction N
Schools
School District Spring-Ford Area
Others
HOA Fee Include Lawn Maintenance,Trash,Snow Removal,Pool(s)
Senior Community No
Tax ID 61-00-02248-247
Ownership Fee Simple
SqFt Source Assessor
Horse Property N
Special Listing Condition Standard
Read Less
Want to know what your home might be worth? Contact us for a FREE valuation!

Our team is ready to help you sell your home for the highest possible price ASAP

Bought with Rehana Syed • Springer Realty Group

GET MORE INFORMATION





