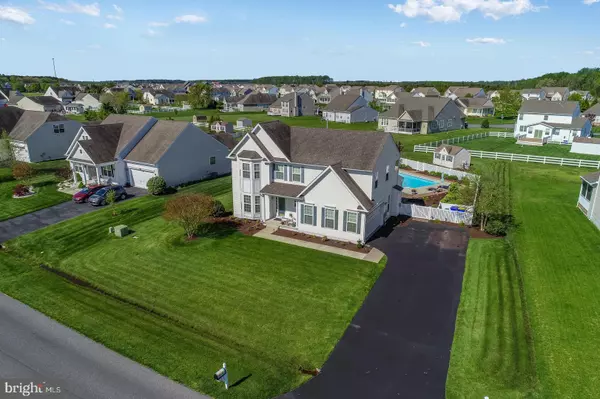$359,900
$369,900
2.7%For more information regarding the value of a property, please contact us for a free consultation.
24737 SHORELINE DR Millsboro, DE 19966
4 Beds
3 Baths
0.46 Acres Lot
Key Details
Sold Price $359,900
Property Type Single Family Home
Sub Type Detached
Listing Status Sold
Purchase Type For Sale
Subdivision Stonewater Creek
MLS Listing ID DESU160706
Sold Date 06/19/20
Style Colonial,Traditional
Bedrooms 4
Full Baths 2
Half Baths 1
HOA Fees $95/ann
HOA Y/N Y
Originating Board BRIGHT
Annual Tax Amount $1,223
Tax Year 2019
Lot Size 0.460 Acres
Acres 0.46
Lot Dimensions 110.00 x 210.00
Property Description
Entertain at Home...Enjoy summer fun with family & friends with an In Ground Salt Water Pool. This lovely 4 bedroom home is ready for your life, dine in kitchen, Corian counter tops, stainless steel appliances with new double oven, recently painted, new carpet, 9 foot ceilings 1st floor, Tiled master bath with custom shower doors & Vaulted ceilings in Master Bedroom. Professionally landscaped patio & pool deck, New On Call Rinnai Hot Water Heater, Sump Pump with Emergency back up. Move In condition...Ready for Your Life. Short drive to the Beaches, Shopping & Restaurants.Copy and Paste the following link for a Virtual Tour! https://animoto.com/play/fn3hwIKrNGAo4yo3cWG4pQ
Location
State DE
County Sussex
Area Indian River Hundred (31008)
Zoning AR-1
Rooms
Main Level Bedrooms 4
Interior
Interior Features Wood Floors, Window Treatments, Walk-in Closet(s), Upgraded Countertops, Kitchen - Table Space, Kitchen - Island, Formal/Separate Dining Room, Floor Plan - Traditional, Family Room Off Kitchen, Dining Area, Carpet, Butlers Pantry
Hot Water Tankless
Heating Programmable Thermostat
Cooling Central A/C
Flooring Hardwood, Ceramic Tile, Carpet, Wood
Fireplaces Number 1
Equipment Built-In Microwave
Furnishings No
Appliance Built-In Microwave
Heat Source Propane - Leased
Laundry Has Laundry
Exterior
Exterior Feature Patio(s)
Parking Features Garage - Side Entry, Garage Door Opener
Garage Spaces 2.0
Fence Vinyl
Pool Filtered, Fenced, In Ground, Saltwater
Utilities Available Cable TV Available
Amenities Available Community Center, Tennis Courts, Pool - Outdoor
Water Access N
View Panoramic, Garden/Lawn, Courtyard
Roof Type Asphalt
Street Surface Black Top
Accessibility 2+ Access Exits
Porch Patio(s)
Attached Garage 2
Total Parking Spaces 2
Garage Y
Building
Lot Description Landscaping, Poolside, Rear Yard, SideYard(s), Front Yard
Story 2
Sewer Public Septic, Public Sewer
Water Public
Architectural Style Colonial, Traditional
Level or Stories 2
Additional Building Above Grade, Below Grade
Structure Type Dry Wall,9'+ Ceilings
New Construction N
Schools
School District Indian River
Others
Pets Allowed Y
HOA Fee Include Common Area Maintenance,Pool(s),Trash
Senior Community No
Tax ID 234-17.00-642.00
Ownership Fee Simple
SqFt Source Estimated
Acceptable Financing Cash, Conventional
Horse Property N
Listing Terms Cash, Conventional
Financing Cash,Conventional
Special Listing Condition Standard
Pets Allowed No Pet Restrictions
Read Less
Want to know what your home might be worth? Contact us for a FREE valuation!

Our team is ready to help you sell your home for the highest possible price ASAP

Bought with KAREN BARNES • The Parker Group

GET MORE INFORMATION





