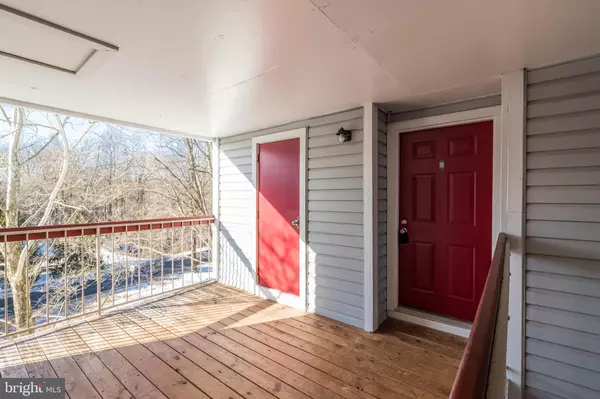$122,500
$122,500
For more information regarding the value of a property, please contact us for a free consultation.
18500 BOYSENBERRY DR #146-52 Gaithersburg, MD 20879
1 Bed
1 Bath
621 SqFt
Key Details
Sold Price $122,500
Property Type Condo
Sub Type Condo/Co-op
Listing Status Sold
Purchase Type For Sale
Square Footage 621 sqft
Price per Sqft $197
Subdivision Breckenridge
MLS Listing ID MDMC2000268
Sold Date 05/19/21
Style Traditional
Bedrooms 1
Full Baths 1
Condo Fees $346/mo
HOA Y/N N
Abv Grd Liv Area 621
Originating Board BRIGHT
Year Built 1988
Annual Tax Amount $1,044
Tax Year 2021
Property Description
Contract fell through! Investors, now's your chance! Delightful, sun-filled, upper-floor unit with vaulted ceiling and skylight that allows an abundance of natural light into the unit! Open floor plan with breakfast bar and separate dining room. Freshly painted throughout, newer carpet, updated bathroom. Large bedroom with stunning, scenic view of woods and meandering stream. Bedroom features big, double closet. Unit conveys with washer/dryer. (All appliances are being sold in as-is condition). Ride-on Bus stops right out front and Metro is under five miles away. Within walking distance to library, restaurants, Costco, grocery store, and other shopping amenities. Community pool and on-site management. Appointment required. Must wear mask and remove shoes to enter.
Location
State MD
County Montgomery
Zoning TS
Rooms
Main Level Bedrooms 1
Interior
Hot Water Electric
Heating Heat Pump(s)
Cooling Central A/C
Flooring Carpet, Vinyl, Laminated
Heat Source Electric
Exterior
Garage Spaces 1.0
Amenities Available Club House, Pool - Outdoor
Waterfront N
Water Access N
Accessibility None
Total Parking Spaces 1
Garage N
Building
Story 1
Unit Features Garden 1 - 4 Floors
Sewer Public Sewer
Water Public
Architectural Style Traditional
Level or Stories 1
Additional Building Above Grade, Below Grade
New Construction N
Schools
Elementary Schools Watkins Mill
Middle Schools Montgomery Village
High Schools Watkins Mill
School District Montgomery County Public Schools
Others
Pets Allowed Y
HOA Fee Include Common Area Maintenance,Ext Bldg Maint,Management,Pool(s),Sewer,Snow Removal,Trash,Water
Senior Community No
Tax ID 160903555764
Ownership Condominium
Special Listing Condition Standard
Pets Description Dogs OK, Cats OK
Read Less
Want to know what your home might be worth? Contact us for a FREE valuation!

Our team is ready to help you sell your home for the highest possible price ASAP

Bought with Vicki K Reyes • RE/MAX Realty Centre, Inc.

GET MORE INFORMATION





