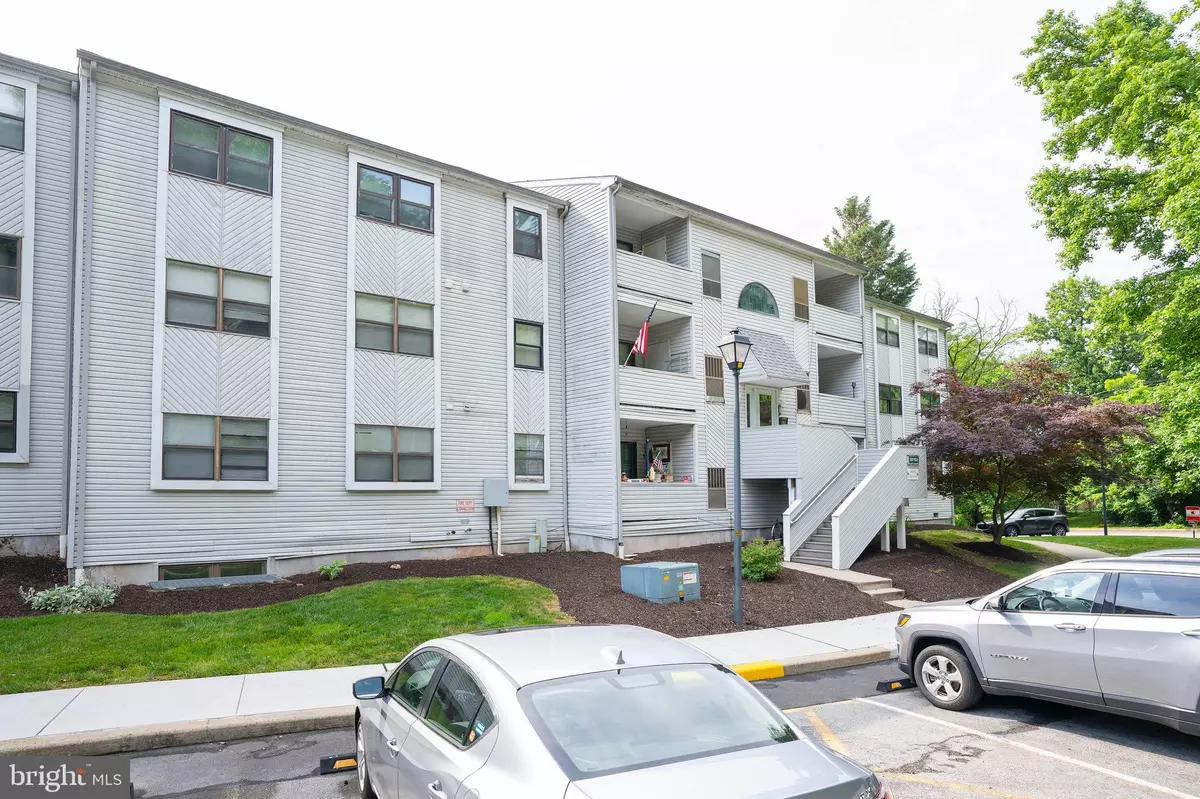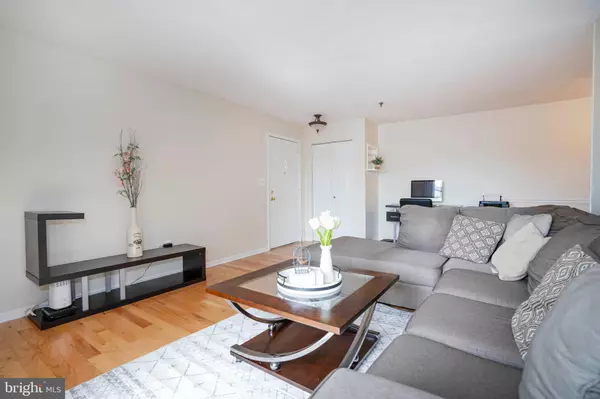$120,000
$120,000
For more information regarding the value of a property, please contact us for a free consultation.
923 GOVERNOR HOUSE CIR Wilmington, DE 19809
2 Beds
2 Baths
925 SqFt
Key Details
Sold Price $120,000
Property Type Single Family Home
Sub Type Unit/Flat/Apartment
Listing Status Sold
Purchase Type For Sale
Square Footage 925 sqft
Price per Sqft $129
Subdivision Governor'S House
MLS Listing ID DENC2000692
Sold Date 08/20/21
Style Unit/Flat
Bedrooms 2
Full Baths 2
HOA Fees $242/mo
HOA Y/N Y
Abv Grd Liv Area 925
Originating Board BRIGHT
Year Built 1987
Annual Tax Amount $1,175
Tax Year 2020
Lot Dimensions 0.00 x 0.00
Property Description
Welcome to your new home!! This beautiful, well maintained two bedroom two bath condo is located in the quiet, yet convenient community of Governor's House in North Wilmington. This spacious unit offers hardwood flooring in the living room and dining area, new carpet in the bedrooms, fresh neutral paint all throughout, plenty of granite counter space and stainless steel appliances. All you need to do is unpack and enjoy this move in ready home. The new homeowner will also get to enjoy the community pool, club house, fitness center and plenty of parking. Water, sewer, trash removal, exterior building maintenance and common grounds are also included in the condo fee.
Location
State DE
County New Castle
Area Brandywine (30901)
Zoning NCAP
Rooms
Other Rooms Living Room, Dining Room, Bedroom 2, Kitchen, Laundry, Bathroom 1, Bathroom 2
Main Level Bedrooms 2
Interior
Hot Water Electric
Heating Forced Air
Cooling Central A/C
Equipment Dishwasher, Microwave, Oven - Single, Refrigerator, Washer, Dryer - Electric
Appliance Dishwasher, Microwave, Oven - Single, Refrigerator, Washer, Dryer - Electric
Heat Source Electric
Exterior
Amenities Available Club House, Pool - Outdoor, Fitness Center
Water Access N
Accessibility Doors - Lever Handle(s)
Garage N
Building
Story 3
Unit Features Garden 1 - 4 Floors
Sewer Public Sewer
Water Public
Architectural Style Unit/Flat
Level or Stories 3
Additional Building Above Grade, Below Grade
New Construction N
Schools
Elementary Schools Mount Pleasant
Middle Schools Dupont
High Schools Mount Pleasant
School District Brandywine
Others
HOA Fee Include Health Club,Pool(s),Snow Removal,Trash,Water,Sewer,Ext Bldg Maint,Common Area Maintenance,All Ground Fee
Senior Community No
Tax ID 06-141.00-036.C.0097
Ownership Condominium
Acceptable Financing Cash, Conventional, FHA, VA
Listing Terms Cash, Conventional, FHA, VA
Financing Cash,Conventional,FHA,VA
Special Listing Condition Standard
Read Less
Want to know what your home might be worth? Contact us for a FREE valuation!

Our team is ready to help you sell your home for the highest possible price ASAP

Bought with Jeremy Schladweiler • Iron Valley Real Estate at The Beach

GET MORE INFORMATION





