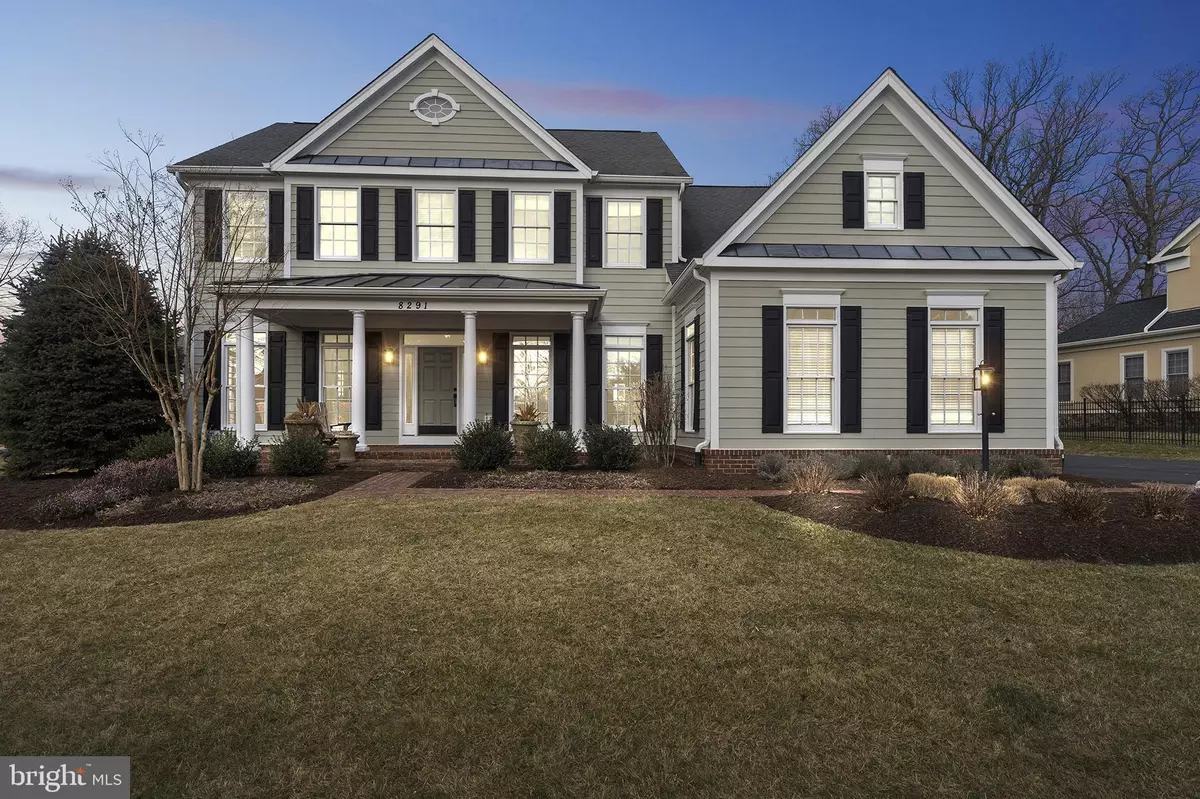$922,000
$885,000
4.2%For more information regarding the value of a property, please contact us for a free consultation.
8291 ROXBOROUGH LOOP Gainesville, VA 20155
6 Beds
5 Baths
4,864 SqFt
Key Details
Sold Price $922,000
Property Type Single Family Home
Sub Type Detached
Listing Status Sold
Purchase Type For Sale
Square Footage 4,864 sqft
Price per Sqft $189
Subdivision Lake Manassas
MLS Listing ID VAPW513984
Sold Date 03/17/21
Style Colonial
Bedrooms 6
Full Baths 4
Half Baths 1
HOA Fees $200/mo
HOA Y/N Y
Abv Grd Liv Area 3,364
Originating Board BRIGHT
Year Built 2004
Annual Tax Amount $7,636
Tax Year 2020
Lot Size 0.320 Acres
Acres 0.32
Property Description
Welcome - must see to believe! This home is stunning and updated! Custom built (5000 sq. ft.) estate by National Capital Builders with 6 bedrooms (5 upstairs w/ a legal bedroom suite in bsmt.) and 4.5 baths all within the gates of sought after Lake Manassas. This home exudes owner pride with gorgeous five inch Brazilian hardwoods throughout main level, wood stairs and hardwoods on upper bedroom level in hall, master and secondary bedroom. All bedrooms have bathroom access and new custom laundry rooms on upper and lower levels -two in total. New AC unit in 2020 and new carpet (2021) in all 3 large secondary bedrooms. New lighting throughout. Lux Master Bedroom has a double tray ceiling with trim lighting, fresh paint new upgraded molding, large custom walk-in closet. Master bathroom opens with double doors, sunken tub with jets and separate walk-in shower. Newly finished basement (2019) has hi tech water resistant flooring with spill shield throughout, luxurious tiled bathroom with huge shower, kitchenette in bsmt. has high end wood cabinets with slow close drawers, ideal for entertaining or for in-law/teen living. Large home gym with commercial grade rubber flooring. Ceiling in lower level was constructed with Rock Wool Sound Barrier Insulation! Brick and siding exterior with a beautiful brick front porch and new patio off kitchen. New driveway installed in 2020 with a three car side loaded garage. Gourmet kitchen has 42" Cherry cabinets with Granite countertops, large island, stainless steel appliances, large windows over sink allow a ton of light to flow in, enormous walk-in pantry and beautiful island with five burner gas cooktop . Breakfast room is open and adjacent to large family room with a cozy wood burning brick fireplace. Main level was upgraded with 10 ft. ceilings throughout. French doors lead into spacious office from living room or family room. Office has great light and custom built-in shelving; making work from home a pleasure. So much more to see. Call for further detail or questions, I live in the neighborhood. **Important Showing Instructions** For the safety of homeowners, showing agents, and all clients -- Please remove shoes, wear a mask and follow social distancing protocols. Lights should be kept on; please do not touch light switches. Interior doors should be kept open; please do not touch doorknobs or handles. Thank you for your cooperation in keeping our community safe and healthy!
Location
State VA
County Prince William
Zoning RPC
Rooms
Basement Daylight, Full, Fully Finished, Outside Entrance, Side Entrance, Walkout Stairs
Interior
Interior Features 2nd Kitchen, Built-Ins, Carpet, Ceiling Fan(s), Chair Railings, Crown Moldings, Dining Area, Family Room Off Kitchen, Floor Plan - Open, Kitchen - Eat-In, Kitchen - Gourmet, Kitchen - Island, Kitchen - Table Space, Pantry, Recessed Lighting, Sprinkler System, Walk-in Closet(s), Window Treatments, Wood Floors
Hot Water 60+ Gallon Tank, Natural Gas
Heating Forced Air
Cooling Central A/C, Dehumidifier, Multi Units
Flooring Hardwood, Carpet
Fireplaces Number 1
Fireplaces Type Mantel(s), Wood
Equipment Built-In Microwave, Cooktop, Cooktop - Down Draft, Dishwasher, Disposal, Dryer, Energy Efficient Appliances, Exhaust Fan, Humidifier, Oven - Double, Oven - Wall, Refrigerator, Six Burner Stove, Stainless Steel Appliances
Furnishings No
Fireplace Y
Window Features Insulated
Appliance Built-In Microwave, Cooktop, Cooktop - Down Draft, Dishwasher, Disposal, Dryer, Energy Efficient Appliances, Exhaust Fan, Humidifier, Oven - Double, Oven - Wall, Refrigerator, Six Burner Stove, Stainless Steel Appliances
Heat Source Natural Gas
Laundry Lower Floor, Upper Floor
Exterior
Exterior Feature Porch(es), Patio(s)
Parking Features Garage - Side Entry
Garage Spaces 3.0
Utilities Available Natural Gas Available, Under Ground, Cable TV
Amenities Available Bar/Lounge, Basketball Courts, Bike Trail, Club House, Common Grounds, Gated Community, Gift Shop, Golf Club, Golf Course, Jog/Walk Path, Lake, Pier/Dock, Pool - Outdoor, Putting Green, Security, Tennis Courts, Tot Lots/Playground
Water Access N
View Garden/Lawn
Roof Type Asphalt
Accessibility None
Porch Porch(es), Patio(s)
Attached Garage 3
Total Parking Spaces 3
Garage Y
Building
Lot Description Backs - Open Common Area, Backs to Trees
Story 3
Sewer Public Sewer
Water Public
Architectural Style Colonial
Level or Stories 3
Additional Building Above Grade, Below Grade
Structure Type 9'+ Ceilings,Tray Ceilings
New Construction N
Schools
Elementary Schools Buckland Mills
Middle Schools Ronald Wilson Reagan
High Schools Patriot
School District Prince William County Public Schools
Others
HOA Fee Include Common Area Maintenance,Management,Pier/Dock Maintenance,Pool(s),Road Maintenance,Security Gate,Snow Removal,Trash
Senior Community No
Tax ID 7296-56-8271
Ownership Fee Simple
SqFt Source Assessor
Security Features Security System,Smoke Detector,Security Gate
Acceptable Financing VA, FHA, Conventional, Cash
Horse Property N
Listing Terms VA, FHA, Conventional, Cash
Financing VA,FHA,Conventional,Cash
Special Listing Condition Standard
Read Less
Want to know what your home might be worth? Contact us for a FREE valuation!

Our team is ready to help you sell your home for the highest possible price ASAP

Bought with Jennifer Lynn Riley • Pearson Smith Realty, LLC

GET MORE INFORMATION





