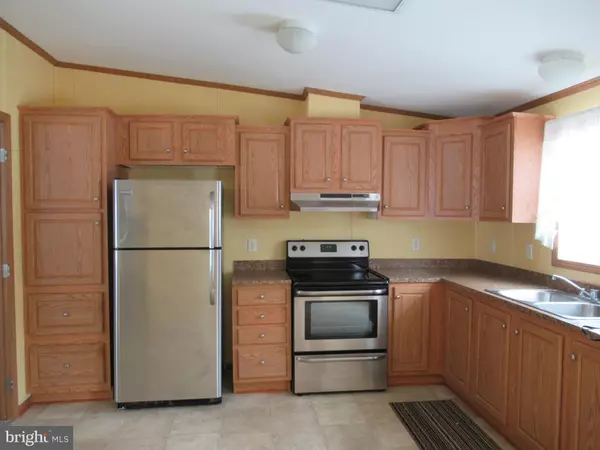$195,000
$189,999
2.6%For more information regarding the value of a property, please contact us for a free consultation.
11 CREEK RD Delta, PA 17314
3 Beds
2 Baths
1,200 SqFt
Key Details
Sold Price $195,000
Property Type Manufactured Home
Sub Type Manufactured
Listing Status Sold
Purchase Type For Sale
Square Footage 1,200 sqft
Price per Sqft $162
Subdivision Delta
MLS Listing ID PAYK152884
Sold Date 03/31/21
Style Ranch/Rambler
Bedrooms 3
Full Baths 2
HOA Y/N N
Abv Grd Liv Area 1,200
Originating Board BRIGHT
Year Built 2008
Annual Tax Amount $2,444
Tax Year 2021
Lot Size 3.540 Acres
Acres 3.54
Property Description
"A HOME IN THE COUNTRY" If that is what you are looking for ... you have found it !! 3.54 ACRE LOT!!! Lovely Rancher Modular/Manufactured home features 3 bedrooms & 2 Full baths, Master bedroom has a full bath with soaking tub!! Huge country kitchen with stainless steel appliances, oak cabinets & breakfast bar, laundry room with washer & dryer. Back Deck overlooks beautiful wooded lot & overlooks the neighbors pond ... wow what a lovely view! Also includes Oversized shed with electric to store all your outdoor goodies. Side woods walk way to back deck. All this in a Great Private Location & Great Price!!!! This will not last long!
Location
State PA
County York
Area Lower Chanceford Twp (15234)
Zoning AG
Rooms
Main Level Bedrooms 3
Interior
Interior Features Carpet, Ceiling Fan(s), Entry Level Bedroom, Floor Plan - Open, Kitchen - Country, Kitchen - Eat-In, Soaking Tub, Stall Shower, Walk-in Closet(s)
Hot Water Electric
Heating Forced Air
Cooling Central A/C
Flooring Vinyl, Carpet
Equipment Dryer, Stove, Washer, Refrigerator, Range Hood
Appliance Dryer, Stove, Washer, Refrigerator, Range Hood
Heat Source Electric
Laundry Main Floor
Exterior
Exterior Feature Deck(s), Porch(es)
Garage Spaces 6.0
Water Access N
Accessibility Ramp - Main Level
Porch Deck(s), Porch(es)
Total Parking Spaces 6
Garage N
Building
Lot Description Backs to Trees, Corner
Story 1
Sewer On Site Septic
Water Well
Architectural Style Ranch/Rambler
Level or Stories 1
Additional Building Above Grade, Below Grade
Structure Type Cathedral Ceilings
New Construction N
Schools
School District Red Lion Area
Others
Senior Community No
Tax ID 34-000-CP-0011-E0-00000
Ownership Fee Simple
SqFt Source Assessor
Special Listing Condition Standard
Read Less
Want to know what your home might be worth? Contact us for a FREE valuation!

Our team is ready to help you sell your home for the highest possible price ASAP

Bought with Vickie Kay Williams • Long & Foster Real Estate, Inc.
GET MORE INFORMATION





