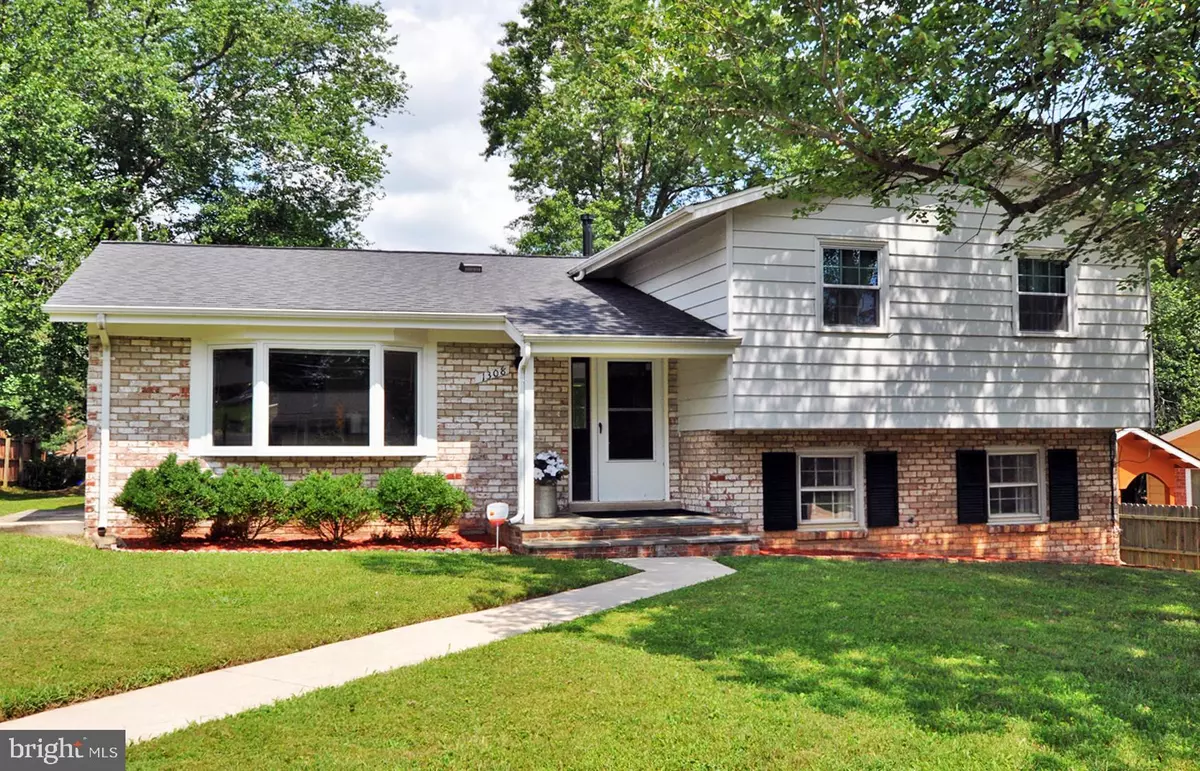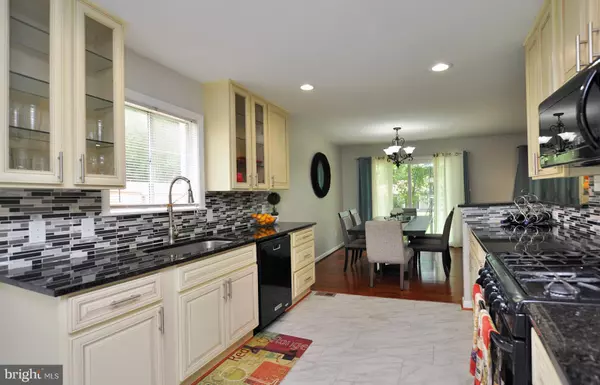$491,000
$491,000
For more information regarding the value of a property, please contact us for a free consultation.
1308 MORNINGSIDE DR Silver Spring, MD 20904
5 Beds
4 Baths
1,480 SqFt
Key Details
Sold Price $491,000
Property Type Single Family Home
Sub Type Detached
Listing Status Sold
Purchase Type For Sale
Square Footage 1,480 sqft
Price per Sqft $331
Subdivision Paint Branch Estates
MLS Listing ID MDMC720504
Sold Date 09/18/20
Style Split Level
Bedrooms 5
Full Baths 3
Half Baths 1
HOA Y/N N
Abv Grd Liv Area 1,480
Originating Board BRIGHT
Year Built 1965
Annual Tax Amount $3,640
Tax Year 2020
Lot Size 9,583 Sqft
Acres 0.22
Property Description
OFFERS, IF ANY, ARE DUE BY 5:00 PM ON SUNDAY, AUGUST 16, 2020. METICULOUSLY MAINTAINED & RENOVATED TO PERFECTION! This gorgeous 5BR, 3.5 BA home is truly a special offering - Pride of Ownership has never been more evident! You'll note high-end, tasteful renovations and finishes throughout the entire home. MAIN LEVEL: A welcoming Foyer leads to a stunning granite Kitchen and large Living and Dining Rooms. Don't miss the sliding glass doors in the Dining Room that open to the back patio and the large rear yard. UPPER LEVEL: Master Suite w/renovated Bath and walk-in Closet and three (3) additional Bedrooms and renovated Hall Bath. LOWER LEVEL: Generous, sunny Family Rm, 5th Bedroom & 3rd renovated full Bath. EXTERIOR: mostly level rear yd with storage shed, off-street parking & near public transportation and Routes 29 & 95 and the Intercounty Connector. HI-LIGHTS INCL: 2016/17 Furnace, 2010 Roof, Main Level Powder Rm, Open Floorplan and Great Flow.
Location
State MD
County Montgomery
Zoning 111
Rooms
Other Rooms Living Room, Dining Room, Primary Bedroom, Bedroom 2, Bedroom 3, Bedroom 4, Bedroom 5, Kitchen, Family Room, Foyer, Laundry, Half Bath
Basement Side Entrance, Connecting Stairway, Daylight, Full, Fully Finished, Heated, Improved, Interior Access, Outside Entrance
Interior
Interior Features Kitchen - Island, Dining Area, Primary Bath(s), Other, Family Room Off Kitchen, Floor Plan - Open, Kitchen - Gourmet, Kitchen - Table Space, Recessed Lighting, Upgraded Countertops
Hot Water Natural Gas
Heating Forced Air
Cooling Central A/C
Flooring Hardwood
Equipment Dishwasher, Disposal, Dryer, Microwave, Oven/Range - Gas, Refrigerator, Washer
Fireplace N
Appliance Dishwasher, Disposal, Dryer, Microwave, Oven/Range - Gas, Refrigerator, Washer
Heat Source Natural Gas
Laundry Lower Floor
Exterior
Garage Spaces 1.0
Water Access N
Accessibility None
Total Parking Spaces 1
Garage N
Building
Lot Description Level
Story 3
Sewer Public Sewer
Water Public
Architectural Style Split Level
Level or Stories 3
Additional Building Above Grade
New Construction N
Schools
Elementary Schools William Tyler Page
Middle Schools Briggs Chaney
High Schools James Hubert Blake
School District Montgomery County Public Schools
Others
Senior Community No
Tax ID 160500329774
Ownership Fee Simple
SqFt Source Estimated
Special Listing Condition Standard
Read Less
Want to know what your home might be worth? Contact us for a FREE valuation!

Our team is ready to help you sell your home for the highest possible price ASAP

Bought with German Eduardo Llerena • RLAH @properties
GET MORE INFORMATION





