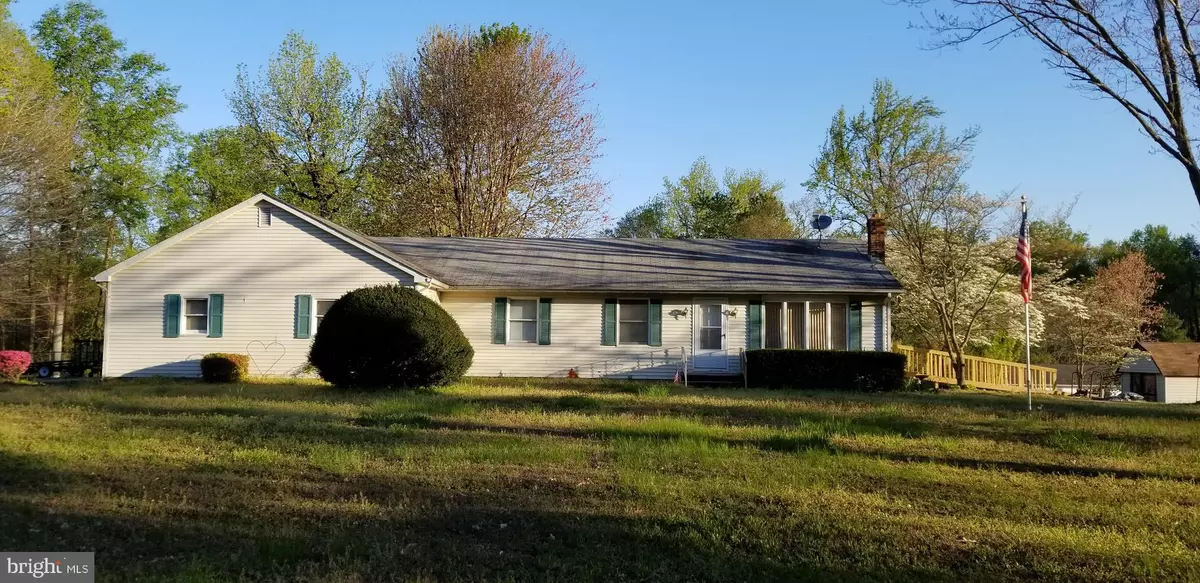$399,900
$399,900
For more information regarding the value of a property, please contact us for a free consultation.
1200 W CENTRAL AVE Davidsonville, MD 21035
3 Beds
1 Bath
1,232 SqFt
Key Details
Sold Price $399,900
Property Type Single Family Home
Sub Type Detached
Listing Status Sold
Purchase Type For Sale
Square Footage 1,232 sqft
Price per Sqft $324
Subdivision None Available
MLS Listing ID MDAA432766
Sold Date 06/30/20
Style Ranch/Rambler
Bedrooms 3
Full Baths 1
HOA Y/N N
Abv Grd Liv Area 1,232
Originating Board BRIGHT
Year Built 1981
Annual Tax Amount $3,749
Tax Year 2019
Lot Size 2.040 Acres
Acres 2.04
Property Description
Fantastic opportunity for those interested in a fixer upper with tons of potential in desirable Davidsonville. This is a c. 1981 Nanticoke pre-fab dwelling on a crawl space with a stick built, attached, 864 sf 3 car side entry garage with concrete floor and pull down attic that was added by Seller at a later date. The lot is comprised of 2.04 AC on Tax ID: 020100090034113 subject to a shared road agreement + .748 AC on Tax ID: 020100090034116 which is subject to a 50 ft right-of-way from West Central Ave to a house in back. There is a U-shaped gravel driveway that runs from the mailbox at Central Ave to around back of the house and back out to Central Ave. This home has electric baseboard heat controlled individually in each room and a wood stove in the Living Room with window A/C units which will convey for air conditioning. It is serviced by private well and private septic. There are 2 sheds on the property and one concrete pad in the back of the home that was formerly used to park a motor home which may have electric running to the concrete pad but it is not confirmed. The house has a small backyard with a chain link fenced area with most of the land being at the front of the property on the main lot and to the L side of dwelling which is the additional parcel. There is a deck-like handicap ramp built for access to the side kitchen door which is just a few years old. The garage houses a complete water filtration equipment set up which is also just a few years old and believed to work fine. Garage access for viewing is not available at this time, call agent for more details on this. This property is being sold AS-IS, WHERE IS and all inspections are to be for informational purposes only.
Location
State MD
County Anne Arundel
Zoning RA
Rooms
Other Rooms Living Room, Primary Bedroom, Bedroom 2, Bedroom 3, Kitchen, Laundry
Main Level Bedrooms 3
Interior
Interior Features Attic, Carpet, Combination Kitchen/Dining, Entry Level Bedroom, Floor Plan - Traditional, Kitchen - Eat-In, Kitchen - Table Space, Water Treat System, Window Treatments, Wood Stove
Hot Water Electric
Heating Baseboard - Electric, Wood Burn Stove
Cooling Wall Unit
Flooring Carpet, Vinyl
Equipment Refrigerator, Stove, Dishwasher, Washer, Dryer
Furnishings No
Fireplace N
Window Features Double Hung,Bay/Bow
Appliance Refrigerator, Stove, Dishwasher, Washer, Dryer
Heat Source Electric, Wood
Laundry Washer In Unit, Dryer In Unit
Exterior
Garage Garage - Side Entry, Garage Door Opener
Garage Spaces 7.0
Fence Chain Link
Waterfront N
Water Access N
View Garden/Lawn
Roof Type Composite
Accessibility No Stairs, Ramp - Main Level, Level Entry - Main
Attached Garage 3
Total Parking Spaces 7
Garage Y
Building
Lot Description Additional Lot(s)
Story 1
Foundation Crawl Space
Sewer Community Septic Tank, Private Septic Tank
Water Well, Conditioner
Architectural Style Ranch/Rambler
Level or Stories 1
Additional Building Above Grade, Below Grade
Structure Type Dry Wall
New Construction N
Schools
Elementary Schools Davidsonville
Middle Schools Central
High Schools South River
School District Anne Arundel County Public Schools
Others
Pets Allowed Y
Senior Community No
Tax ID 020100090034113
Ownership Fee Simple
SqFt Source Assessor
Acceptable Financing Conventional, Cash
Listing Terms Conventional, Cash
Financing Conventional,Cash
Special Listing Condition Standard
Pets Description No Pet Restrictions
Read Less
Want to know what your home might be worth? Contact us for a FREE valuation!

Our team is ready to help you sell your home for the highest possible price ASAP

Bought with Carol L Tinnin • RE/MAX Leading Edge

GET MORE INFORMATION





