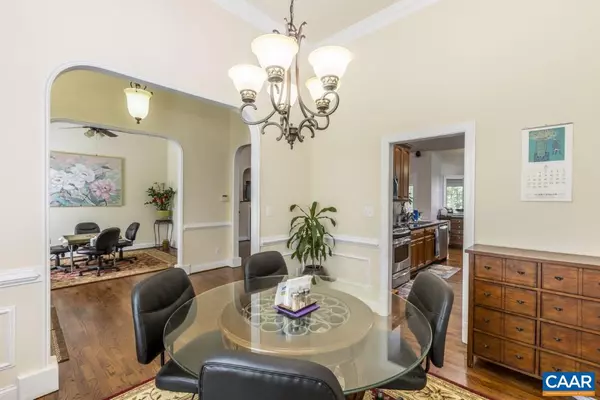$469,000
$469,000
For more information regarding the value of a property, please contact us for a free consultation.
10320 W JACK JOUETT RD RD Zion Crossroads, VA 22942
3 Beds
3 Baths
2,600 SqFt
Key Details
Sold Price $469,000
Property Type Single Family Home
Sub Type Detached
Listing Status Sold
Purchase Type For Sale
Square Footage 2,600 sqft
Price per Sqft $180
Subdivision Bunch Creek
MLS Listing ID 618781
Sold Date 07/29/21
Style Other
Bedrooms 3
Full Baths 2
Half Baths 1
HOA Y/N N
Abv Grd Liv Area 2,600
Originating Board CAAR
Year Built 2007
Tax Year 2021
Lot Size 3.500 Acres
Acres 3.5
Property Description
Excited to present this one level Custom Ranch Home in the Zion Crossroads area. Built in 2007, This split bedroom floor plan lives large, is very private on 3.5 acres and has a 1500 sq ft, 4 bay, detached garage. Great home for entertaining. A combination of formal rooms for dining and conversation as well as more casual space to relax and enjoy. The rooms are large with lots of windows. Dream kitchen, 16' x 18' w/plenty of storage drawers and prep space on the 4' x 7' granite island. Dual refrigerators, gas range, hardwood cabinets, pantry and bonus coffee station alcove. Master suite features 10 x 6 walk in closet, huge bath w/jetted tub and 4' x 4' walk in shower. Bedrooms 2 and 3 are good size, 12' x 17' ea, with ceiling fans and windows that look out to gardens and trees. Family room has fireplace and built ins, or use as a grand dining room. Find the large covered deck, enter garden area, fenced for the pup and the open yard with flowers and fruit trees. Whole house generator runs on LP, you don't miss a beat in the storm. You must visit this custom brick and Hardie Plank home and property. So convenient, 4 miles to Zion Crossroads and I 64, 15 minutes to Cville.,Granite Counter,Wood Cabinets,Fireplace in Family Room
Location
State VA
County Louisa
Zoning A-2
Rooms
Other Rooms Dining Room, Primary Bedroom, Kitchen, Family Room, Den, Foyer, Laundry, Mud Room, Primary Bathroom, Full Bath, Half Bath, Additional Bedroom
Main Level Bedrooms 3
Interior
Interior Features Walk-in Closet(s), WhirlPool/HotTub, Entry Level Bedroom
Heating Central
Cooling Central A/C
Flooring Carpet, Ceramic Tile, Hardwood, Vinyl
Fireplaces Type Gas/Propane
Equipment Dryer, Washer, Dishwasher, Oven/Range - Gas, Microwave, Refrigerator
Fireplace N
Window Features Casement,Double Hung,Screens
Appliance Dryer, Washer, Dishwasher, Oven/Range - Gas, Microwave, Refrigerator
Exterior
Exterior Feature Deck(s), Porch(es)
Parking Features Other
Fence Partially
View Trees/Woods, Garden/Lawn
Roof Type Architectural Shingle
Accessibility None
Porch Deck(s), Porch(es)
Road Frontage Public
Garage Y
Building
Lot Description Sloping
Story 1
Foundation Block, Crawl Space
Sewer Septic Exists
Water Well
Architectural Style Other
Level or Stories 1
Additional Building Above Grade, Below Grade
Structure Type 9'+ Ceilings,Vaulted Ceilings,Cathedral Ceilings
New Construction N
Schools
Elementary Schools Moss-Nuckols
Middle Schools Louisa
High Schools Louisa
School District Louisa County Public Schools
Others
Ownership Other
Special Listing Condition Standard
Read Less
Want to know what your home might be worth? Contact us for a FREE valuation!

Our team is ready to help you sell your home for the highest possible price ASAP

Bought with VICKI WILSON • MONTICELLO COUNTRY REAL ESTATE, INC.

GET MORE INFORMATION





